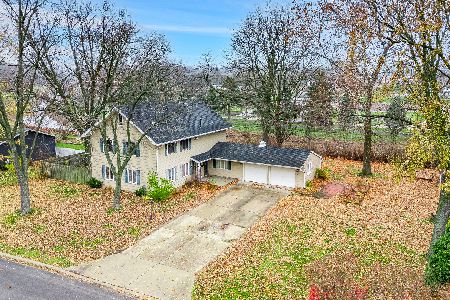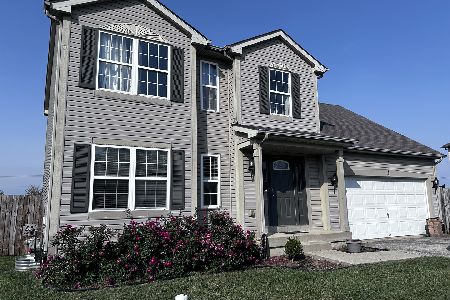241 Heatherfield Lane, Dekalb, Illinois 60115
$200,000
|
Sold
|
|
| Status: | Closed |
| Sqft: | 1,817 |
| Cost/Sqft: | $113 |
| Beds: | 3 |
| Baths: | 2 |
| Year Built: | 2005 |
| Property Taxes: | $4,904 |
| Days On Market: | 2492 |
| Lot Size: | 0,23 |
Description
If you are looking for a home that is well maintained and move in ready, stop the car here! Welcome home to this beautiful open floor plan ranch which brings in the natural lighting through the custom transom windows. Large foyer featuring hardwood flooring, plenty of room to welcome your guests. Vaulted living room has a gas fireplace with tile face and oak mantel. Kitchen hosts stainless steel appliances, 42" cabinetry, breakfast bar, table space and pantry. Formal dining room. Vaulted master bedroom, master bath has soaker tub, separate shower and walk-in closet. Main floor laundry room. Full basement with finished family room. Beautiful custom brick paver patio with walkway to shed and along side on home. Rod iron fencing. Extra wide driveway. Six panel doors throughout, updated thermostat and added reflective insulation to increase thermal efficiency. Extra wide driveway for additional parking. This home is as good as it gets. Make it your own today!
Property Specifics
| Single Family | |
| — | |
| Ranch | |
| 2005 | |
| Full | |
| — | |
| No | |
| 0.23 |
| De Kalb | |
| Heatherstone | |
| 0 / Not Applicable | |
| None | |
| Public | |
| Public Sewer | |
| 10338084 | |
| 0811350017 |
Property History
| DATE: | EVENT: | PRICE: | SOURCE: |
|---|---|---|---|
| 21 May, 2019 | Sold | $200,000 | MRED MLS |
| 11 Apr, 2019 | Under contract | $204,900 | MRED MLS |
| 8 Apr, 2019 | Listed for sale | $204,900 | MRED MLS |
Room Specifics
Total Bedrooms: 3
Bedrooms Above Ground: 3
Bedrooms Below Ground: 0
Dimensions: —
Floor Type: Carpet
Dimensions: —
Floor Type: Carpet
Full Bathrooms: 2
Bathroom Amenities: Separate Shower,Double Sink,Soaking Tub
Bathroom in Basement: 0
Rooms: Foyer,Eating Area
Basement Description: Partially Finished,Bathroom Rough-In,Egress Window
Other Specifics
| 2 | |
| Concrete Perimeter | |
| Asphalt | |
| Brick Paver Patio, Storms/Screens | |
| Fenced Yard | |
| 80.49 X 124.20 X 80.49 X 1 | |
| Unfinished | |
| Full | |
| Vaulted/Cathedral Ceilings, Hardwood Floors, First Floor Bedroom, First Floor Laundry, First Floor Full Bath, Walk-In Closet(s) | |
| Range, Microwave, Dishwasher, Refrigerator, Washer, Dryer, Disposal, Water Softener Owned | |
| Not in DB | |
| Sidewalks, Street Lights, Street Paved | |
| — | |
| — | |
| Attached Fireplace Doors/Screen, Gas Log, Gas Starter |
Tax History
| Year | Property Taxes |
|---|---|
| 2019 | $4,904 |
Contact Agent
Nearby Sold Comparables
Contact Agent
Listing Provided By
Coldwell Banker The Real Estate Group - Sycamore








