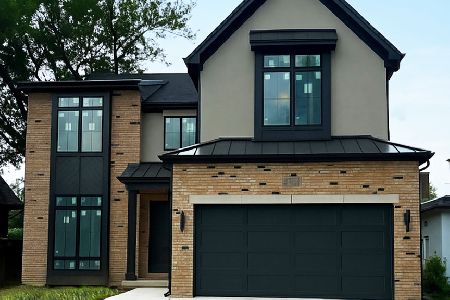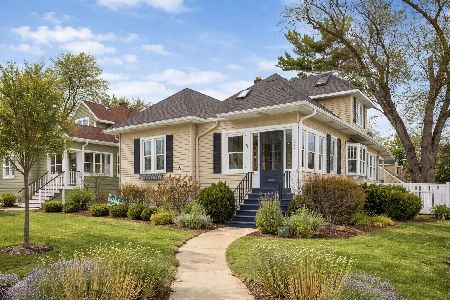241 Illinois Street, Elmhurst, Illinois 60126
$1,192,000
|
Sold
|
|
| Status: | Closed |
| Sqft: | 4,019 |
| Cost/Sqft: | $299 |
| Beds: | 4 |
| Baths: | 5 |
| Year Built: | 2017 |
| Property Taxes: | $0 |
| Days On Market: | 3454 |
| Lot Size: | 0,00 |
Description
IF QUALITY IS WHAT YOU ARE LOOKING FOR, STOP YOUR CAR AND COME ON INTO THIS GORGEOUS HOME. THE WELL THOUGHT OUT FLOOR PLAN OFFERS 4/5 BEDROOMS, 4 1/2 BATHS PLUS FINISHED BASEMENT IS INCLUDED IN PRICE. KITCHEN FITTED WITH TOP OF LINE CUSTOM MADE CABINETRY WITH SEPARATE BREAKFAST NOOK. UPGRADED KITCHEN APPLIANCE PACKAGE, QUARTZ AND GRANITE COUNTERS THROUGHOUT, GENEROUS LIGHTING AND PLUMBING ALLOWANCE, 2 MASONARY WOOD BURNING FP'S WITH GAS STARTERS. FIRST FLOOR OFFERS 10FT DETAILED CEILINGS, HARDWOOD FLOORS & UPGRADED TRIM PACKAGE. 2ND FLOOR OFFERS 9FT DETAILED CEILINGS, 4 BEDROOMS, MASTERBATH, JACK AND JILL AND AN EN SUITE. MASTER BEDROOM WITH HIS/HER CUSTOM CLOSETS, SIZABLE LAUNDRY ROOM. PRE-WIRED FOR SMART HOME PLUS HEATED GARAGE. STEPS TO TOWN, TRAIN, POOL AND PARKS & DESIRABLE FIELD SCHOOL.
Property Specifics
| Single Family | |
| — | |
| French Provincial | |
| 2017 | |
| Full | |
| — | |
| No | |
| — |
| Du Page | |
| — | |
| 0 / Not Applicable | |
| None | |
| Lake Michigan | |
| Sewer-Storm | |
| 09344320 | |
| 0601102014 |
Nearby Schools
| NAME: | DISTRICT: | DISTANCE: | |
|---|---|---|---|
|
Grade School
Field Elementary School |
205 | — | |
|
Middle School
Sandburg Middle School |
205 | Not in DB | |
|
High School
York Community High School |
205 | Not in DB | |
Property History
| DATE: | EVENT: | PRICE: | SOURCE: |
|---|---|---|---|
| 2 May, 2017 | Sold | $1,192,000 | MRED MLS |
| 25 Oct, 2016 | Under contract | $1,200,000 | MRED MLS |
| 16 Sep, 2016 | Listed for sale | $1,200,000 | MRED MLS |
| 25 Oct, 2024 | Sold | $1,502,000 | MRED MLS |
| 15 Sep, 2024 | Under contract | $1,500,000 | MRED MLS |
| 11 Sep, 2024 | Listed for sale | $1,500,000 | MRED MLS |
Room Specifics
Total Bedrooms: 4
Bedrooms Above Ground: 4
Bedrooms Below Ground: 0
Dimensions: —
Floor Type: Carpet
Dimensions: —
Floor Type: Carpet
Dimensions: —
Floor Type: Carpet
Full Bathrooms: 5
Bathroom Amenities: Separate Shower,Steam Shower,Double Sink,Full Body Spray Shower,Soaking Tub
Bathroom in Basement: 0
Rooms: Breakfast Room,Office,Exercise Room,Foyer,Mud Room,Storage,Enclosed Porch
Basement Description: Finished
Other Specifics
| 2 | |
| — | |
| Concrete | |
| — | |
| — | |
| 50X165 | |
| — | |
| Full | |
| Hardwood Floors, Second Floor Laundry | |
| Double Oven, Microwave, Dishwasher, High End Refrigerator, Disposal, Stainless Steel Appliance(s), Wine Refrigerator | |
| Not in DB | |
| Sidewalks, Street Lights, Street Paved | |
| — | |
| — | |
| Wood Burning, Gas Starter |
Tax History
| Year | Property Taxes |
|---|---|
| 2024 | $28,056 |
Contact Agent
Nearby Similar Homes
Nearby Sold Comparables
Contact Agent
Listing Provided By
Coldwell Banker Residential










