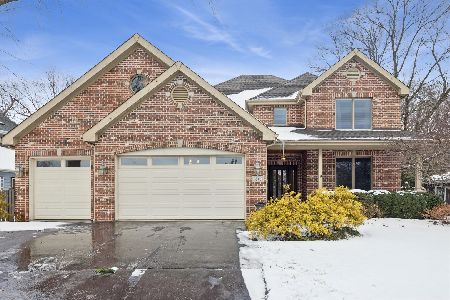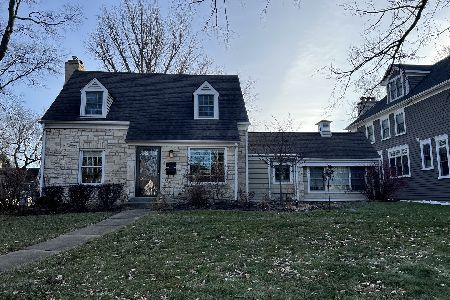241 Prospect Avenue, Clarendon Hills, Illinois 60514
$659,000
|
Sold
|
|
| Status: | Closed |
| Sqft: | 2,421 |
| Cost/Sqft: | $276 |
| Beds: | 4 |
| Baths: | 3 |
| Year Built: | 1952 |
| Property Taxes: | $9,317 |
| Days On Market: | 1472 |
| Lot Size: | 0,23 |
Description
WELCOME to 241 S Prospect! You can't beat the size and location of this affordable and charming 4-bedroom home on a rare 204' deep lot. The minute you walk in you will notice the abundance of natural light and views of the spectacular backyard. The living room exudes warmth and charm with the wood burning fireplace and plantation shutters. The kitchen with breakfast room has granite countertops, white cabinetry and newer appliances. The fenced in backyard with mature trees provides endless benefits: dining on the deck, campfires on the patio, and plenty of space for children and dogs to play. The first-floor office is perfect for those who work from home or for school. The primary bedroom and large full bathroom round out the first floor. The second floor has 3 bedrooms and full bathroom, plenty of storage space with easy access attic, and surprise playroom nook. The finished lower level offers recreation room with wood burning fireplace, 3rd full bathroom, laundry and more storage space. Walk to downtown Clarendon Hills, Metra Train, Lions Park Pool, and Walker Elementary School, and a short distance to CHMS and the nationally-acclaimed Hinsdale Central High School. Easy access to all expressways and airports. This friendly community is the perfect place to call HOME.
Property Specifics
| Single Family | |
| — | |
| Cape Cod | |
| 1952 | |
| Full | |
| — | |
| No | |
| 0.23 |
| Du Page | |
| — | |
| 0 / Not Applicable | |
| None | |
| Lake Michigan | |
| Public Sewer | |
| 11301124 | |
| 0911321004 |
Nearby Schools
| NAME: | DISTRICT: | DISTANCE: | |
|---|---|---|---|
|
Grade School
Walker Elementary School |
181 | — | |
|
Middle School
Clarendon Hills Middle School |
181 | Not in DB | |
|
High School
Hinsdale Central High School |
86 | Not in DB | |
Property History
| DATE: | EVENT: | PRICE: | SOURCE: |
|---|---|---|---|
| 31 Jul, 2014 | Sold | $575,000 | MRED MLS |
| 19 May, 2014 | Under contract | $599,000 | MRED MLS |
| 13 May, 2014 | Listed for sale | $599,000 | MRED MLS |
| 25 Feb, 2022 | Sold | $659,000 | MRED MLS |
| 10 Jan, 2022 | Under contract | $669,000 | MRED MLS |
| 10 Jan, 2022 | Listed for sale | $669,000 | MRED MLS |
























Room Specifics
Total Bedrooms: 4
Bedrooms Above Ground: 4
Bedrooms Below Ground: 0
Dimensions: —
Floor Type: Hardwood
Dimensions: —
Floor Type: Hardwood
Dimensions: —
Floor Type: Hardwood
Full Bathrooms: 3
Bathroom Amenities: —
Bathroom in Basement: 1
Rooms: Breakfast Room,Office,Play Room,Recreation Room,Other Room
Basement Description: Partially Finished,Exterior Access
Other Specifics
| 1.5 | |
| — | |
| Asphalt | |
| Deck, Patio, Storms/Screens | |
| Fenced Yard | |
| 57X182X51X204 | |
| — | |
| Full | |
| Hardwood Floors, Wood Laminate Floors, First Floor Bedroom, First Floor Full Bath | |
| Range, Microwave, Dishwasher, Refrigerator, Disposal | |
| Not in DB | |
| Park, Pool, Tennis Court(s), Sidewalks, Street Paved | |
| — | |
| — | |
| Wood Burning |
Tax History
| Year | Property Taxes |
|---|---|
| 2014 | $7,507 |
| 2022 | $9,317 |
Contact Agent
Nearby Similar Homes
Nearby Sold Comparables
Contact Agent
Listing Provided By
d'aprile properties










