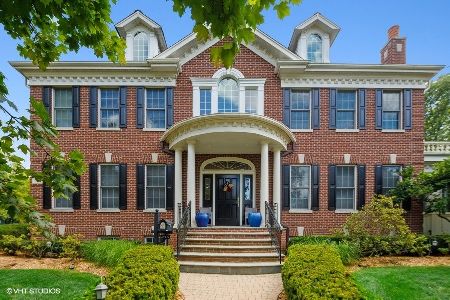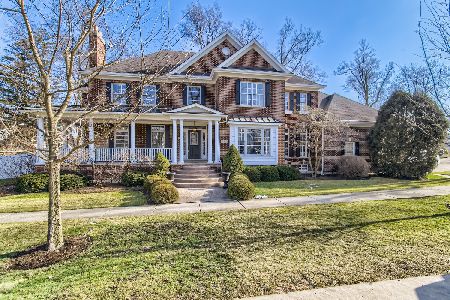249 Prospect Avenue, Clarendon Hills, Illinois 60514
$645,000
|
Sold
|
|
| Status: | Closed |
| Sqft: | 2,262 |
| Cost/Sqft: | $287 |
| Beds: | 4 |
| Baths: | 3 |
| Year Built: | 1927 |
| Property Taxes: | $12,044 |
| Days On Market: | 2428 |
| Lot Size: | 0,61 |
Description
Perfect property to build your dream home or renovate to your taste! The possibilities are endless with this home. Rare double lot in Clarendon Hills within Hinsdale Central High School boundary. Extremely desirable front footage of 101 ft and depth of 274 ft. Builders or investors are welcome to build 2 new construction homes. Property has two pin numbers. Large, open floor plan with lots of light. Spacious bedrooms with ample closet space. Needs some TLC and creativity to modernize the home. Simply amazing grounds with fig trees, huge vegetable garden and mature trees. Plenty of room to add your own sports court or pool. Property is surrounded by newer homes and the Village is paving Prospect Ave. and adding curbs. Enjoy the amenities of nearby Hinsdale Downtown, Metra stations and easy access to expressways. Walk to the train, schools and shops. Excellent schools! Roof (2018). Estate Sale - Property conveyed AS-IS.
Property Specifics
| Single Family | |
| — | |
| Tudor | |
| 1927 | |
| Full | |
| — | |
| No | |
| 0.61 |
| Du Page | |
| — | |
| 0 / Not Applicable | |
| None | |
| Public | |
| Public Sewer | |
| 10398274 | |
| 0911321029 |
Nearby Schools
| NAME: | DISTRICT: | DISTANCE: | |
|---|---|---|---|
|
Grade School
Walker Elementary School |
181 | — | |
|
Middle School
Clarendon Hills Middle School |
181 | Not in DB | |
|
High School
Hinsdale Central High School |
86 | Not in DB | |
Property History
| DATE: | EVENT: | PRICE: | SOURCE: |
|---|---|---|---|
| 10 Jul, 2019 | Sold | $645,000 | MRED MLS |
| 8 Jun, 2019 | Under contract | $649,000 | MRED MLS |
| 30 May, 2019 | Listed for sale | $649,000 | MRED MLS |
Room Specifics
Total Bedrooms: 4
Bedrooms Above Ground: 4
Bedrooms Below Ground: 0
Dimensions: —
Floor Type: Carpet
Dimensions: —
Floor Type: Carpet
Dimensions: —
Floor Type: Carpet
Full Bathrooms: 3
Bathroom Amenities: Separate Shower
Bathroom in Basement: 0
Rooms: No additional rooms
Basement Description: Partially Finished
Other Specifics
| 1 | |
| Concrete Perimeter | |
| Asphalt | |
| Screened Patio, Storms/Screens | |
| Mature Trees | |
| 101.1X251.3X100X274 | |
| — | |
| — | |
| Hardwood Floors, First Floor Bedroom, First Floor Full Bath, Walk-In Closet(s) | |
| Range, Dishwasher, Refrigerator | |
| Not in DB | |
| Sidewalks, Street Lights, Street Paved | |
| — | |
| — | |
| — |
Tax History
| Year | Property Taxes |
|---|---|
| 2019 | $12,044 |
Contact Agent
Nearby Similar Homes
Nearby Sold Comparables
Contact Agent
Listing Provided By
Compass










