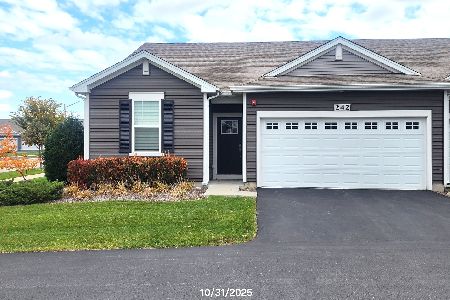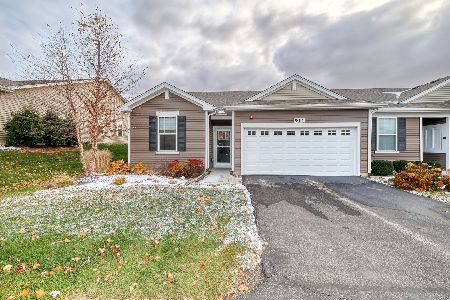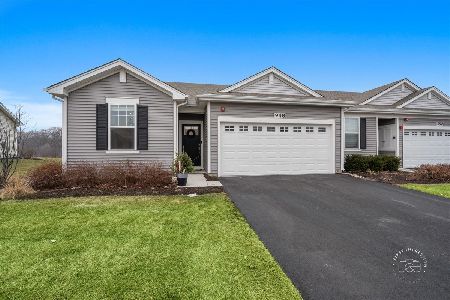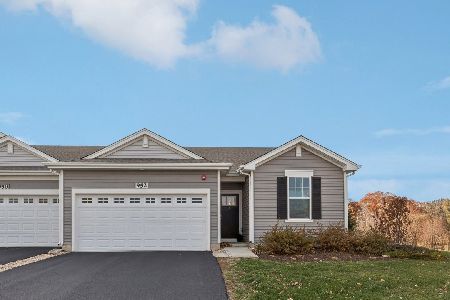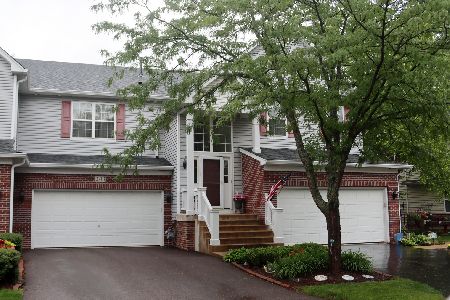241 Ridge Road, North Aurora, Illinois 60542
$225,000
|
Sold
|
|
| Status: | Closed |
| Sqft: | 1,873 |
| Cost/Sqft: | $120 |
| Beds: | 3 |
| Baths: | 3 |
| Year Built: | 2002 |
| Property Taxes: | $5,925 |
| Days On Market: | 2706 |
| Lot Size: | 0,00 |
Description
You just moved in and all you had to do was unpack and enjoy your home since it has all newer mechanicals plus new roof and new Trex deck.You got home after a long day, opened up your entry closet and see how things are well organized by having a California Closet system. You head upstairs to change in your walk in California Closet in the master bedroom with vaulted ceilings.Then you go to your kitchen with cherry wood cabinets with high end new SS appliances to prepare dinner.Before that, you head down to the walk out basement with rough in plumbing for the bathroom to check on the black light that is installed in HVAC system to combat allergens so you can have pure air in your home and grab wine from wine rack for the dinner.After you drop your clothes in the large laundry room with Elfa shelving so the laundry will be done while you are eating dinner and enjoying views of lush green landscape from your dining room. After diner you go for the walk on the Prairie Path. Welcome home!
Property Specifics
| Condos/Townhomes | |
| 2 | |
| — | |
| 2002 | |
| Full,Walkout | |
| — | |
| No | |
| — |
| Kane | |
| — | |
| 229 / Monthly | |
| Insurance,Exterior Maintenance,Lawn Care,Snow Removal | |
| Public | |
| Public Sewer | |
| 10057659 | |
| 1234155033 |
Property History
| DATE: | EVENT: | PRICE: | SOURCE: |
|---|---|---|---|
| 27 Aug, 2015 | Sold | $197,000 | MRED MLS |
| 15 Jul, 2015 | Under contract | $199,000 | MRED MLS |
| — | Last price change | $215,000 | MRED MLS |
| 20 May, 2015 | Listed for sale | $225,000 | MRED MLS |
| 23 Oct, 2018 | Sold | $225,000 | MRED MLS |
| 31 Aug, 2018 | Under contract | $224,900 | MRED MLS |
| 20 Aug, 2018 | Listed for sale | $224,900 | MRED MLS |
Room Specifics
Total Bedrooms: 3
Bedrooms Above Ground: 3
Bedrooms Below Ground: 0
Dimensions: —
Floor Type: Carpet
Dimensions: —
Floor Type: Carpet
Full Bathrooms: 3
Bathroom Amenities: Double Sink,Soaking Tub
Bathroom in Basement: 0
Rooms: Bonus Room,Utility Room-Lower Level
Basement Description: Unfinished,Exterior Access,Bathroom Rough-In
Other Specifics
| 2 | |
| — | |
| Asphalt | |
| — | |
| Golf Course Lot,Park Adjacent | |
| 27 X 72 | |
| — | |
| Full | |
| Vaulted/Cathedral Ceilings, Hardwood Floors, First Floor Laundry, Laundry Hook-Up in Unit, Storage | |
| Range, Microwave, Dishwasher, Refrigerator, Washer, Dryer, Disposal | |
| Not in DB | |
| — | |
| — | |
| — | |
| — |
Tax History
| Year | Property Taxes |
|---|---|
| 2015 | $7,503 |
| 2018 | $5,925 |
Contact Agent
Nearby Similar Homes
Nearby Sold Comparables
Contact Agent
Listing Provided By
Coldwell Banker The Real Estate Group

