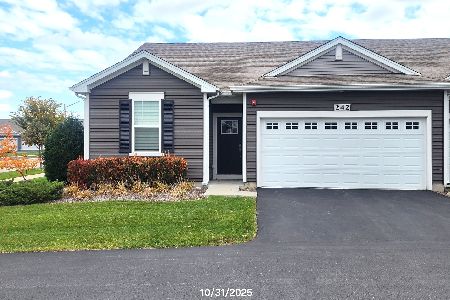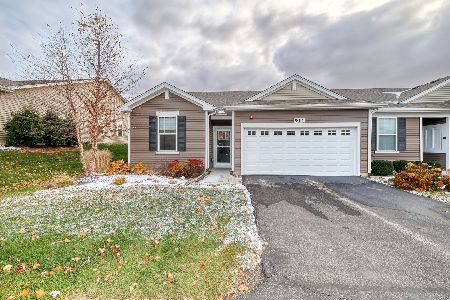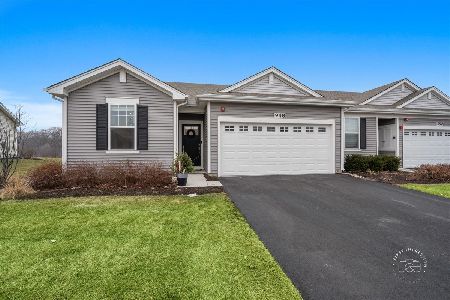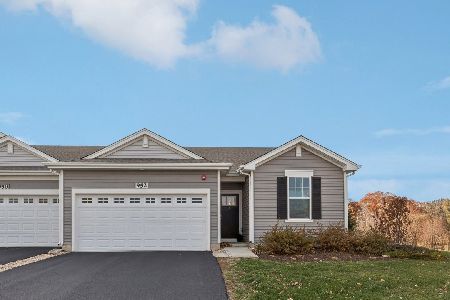243 Ridge Road, North Aurora, Illinois 60542
$290,000
|
Sold
|
|
| Status: | Closed |
| Sqft: | 2,114 |
| Cost/Sqft: | $142 |
| Beds: | 2 |
| Baths: | 2 |
| Year Built: | 2002 |
| Property Taxes: | $5,479 |
| Days On Market: | 1318 |
| Lot Size: | 0,00 |
Description
This beautiful second story, one-level townhome is located in the Banbury Ridge subdivision of North Aurora. The largest model, this immaculately kept home offers 2114 square feet of living space all on one level in an end unit. The great room, kitchen/dinette, and master bedroom all have vaulted ceilings. The great room, hall and foyer have hardwood floors, the eat in kitchen and baths ceramic tile, and the remainder carpet throughout. Both baths have upgraded 17" toilets; the master bath has double sinks, a walk-in shower and a large soaking tub. Additionally there is a large storage closet at the garage entry and a roomy pantry in the kitchen. Home upgrades include ceiling fans in most rooms, a remote control gas fireplace in the great room, upgraded lighting throughout, walk- in closets in both bedrooms and a newly installed Trex deck. The two car garage includes a large custom built storage loft. An added safety feature in the subdivision is fire and CO2 alarms in every unit connected directly to local emergency services. New air in 2008, new furnace in 2016, new water heater in 2021. The stainless steel refrigerator and dishwater with coordinating black stove will stay with the home. In addition the home has a large study and a formal dining room. All exterior maintenance is provided by the homeowners association.
Property Specifics
| Condos/Townhomes | |
| 1 | |
| — | |
| 2002 | |
| — | |
| — | |
| No | |
| — |
| Kane | |
| — | |
| 249 / Monthly | |
| — | |
| — | |
| — | |
| 11430552 | |
| 1234155032 |
Property History
| DATE: | EVENT: | PRICE: | SOURCE: |
|---|---|---|---|
| 6 Jul, 2022 | Sold | $290,000 | MRED MLS |
| 15 Jun, 2022 | Under contract | $299,500 | MRED MLS |
| 9 Jun, 2022 | Listed for sale | $299,500 | MRED MLS |
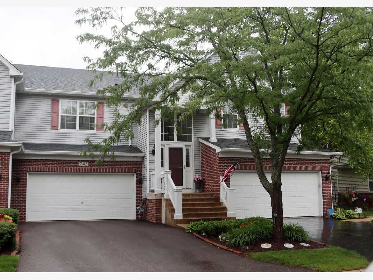
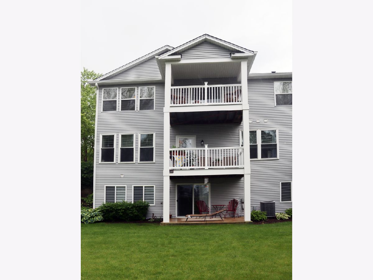
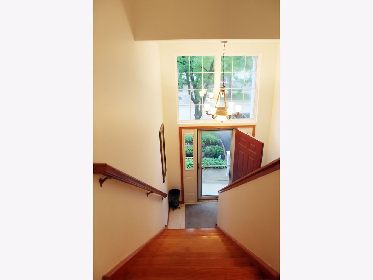
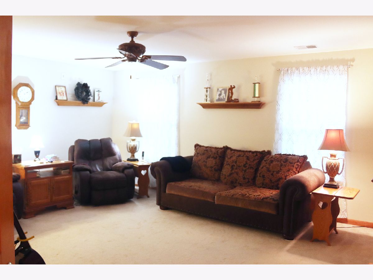
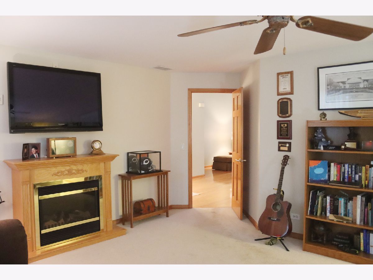
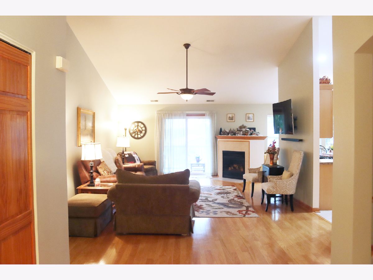
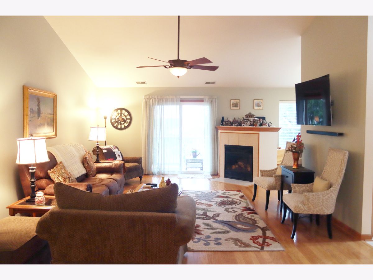
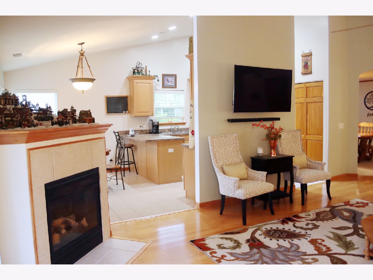
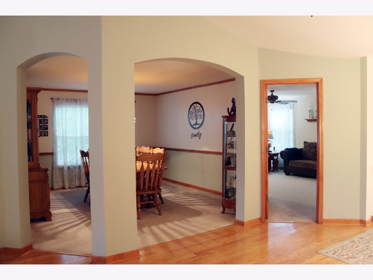
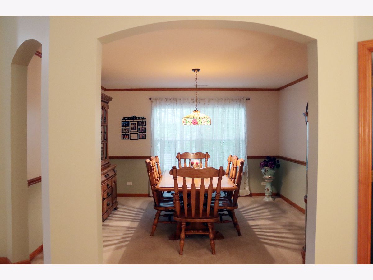
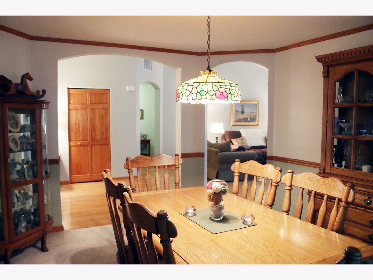
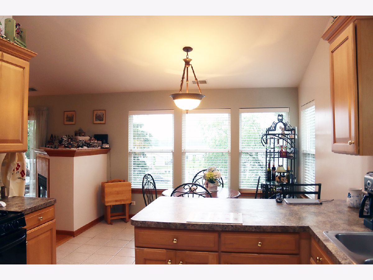
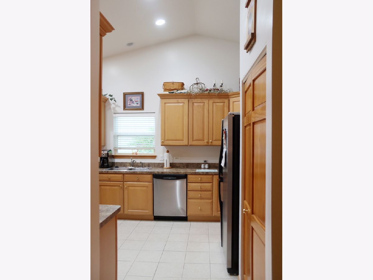
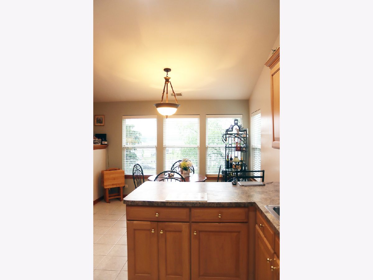
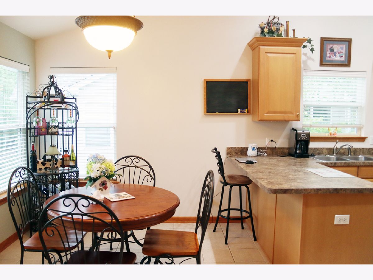
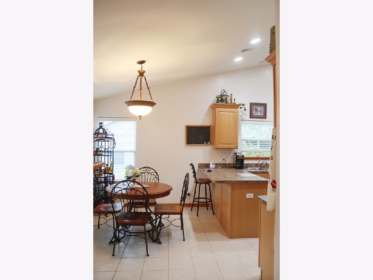
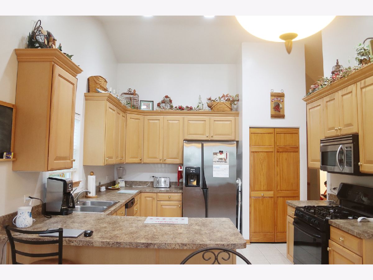
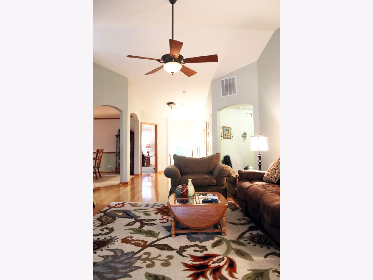
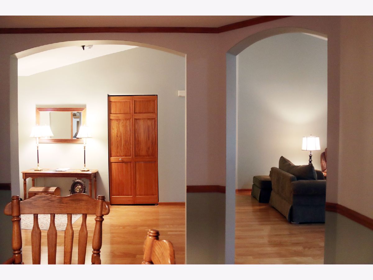
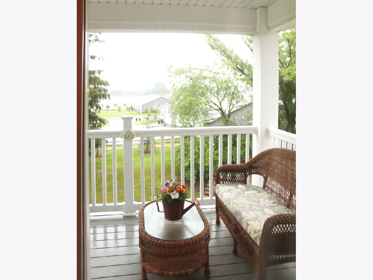
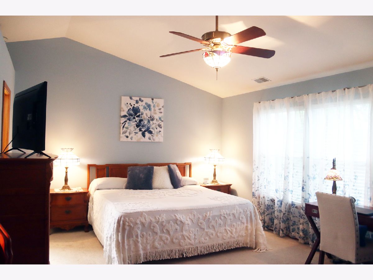
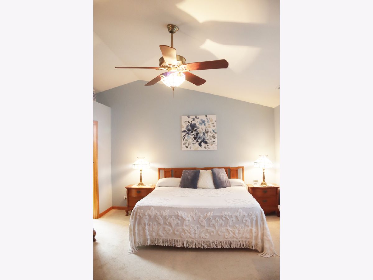
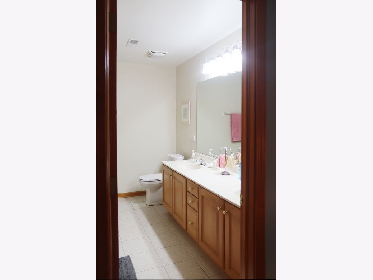
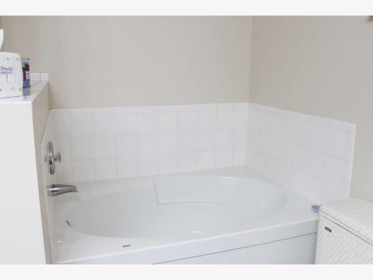
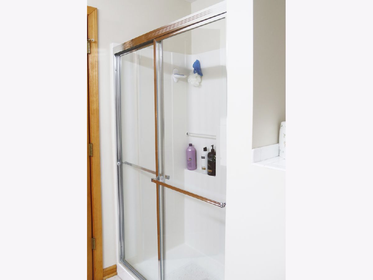
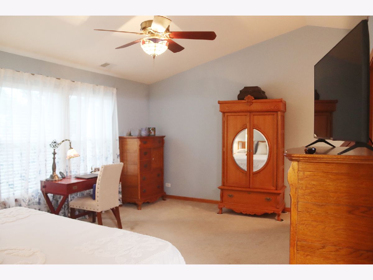
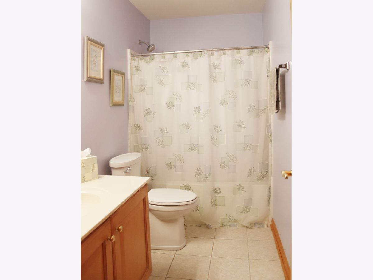
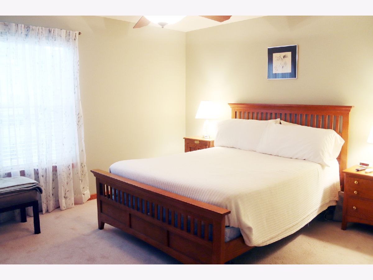
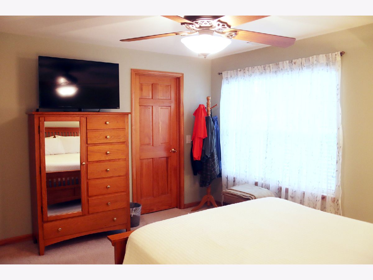
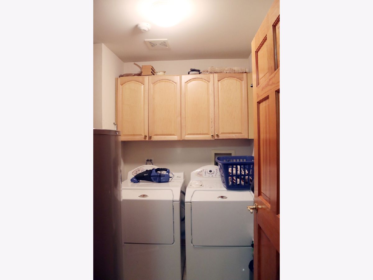
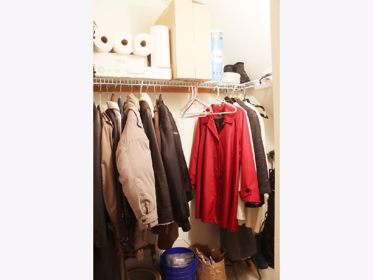
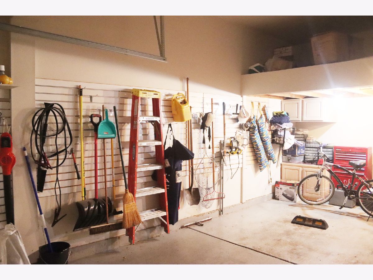
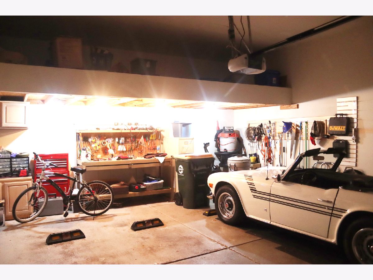
Room Specifics
Total Bedrooms: 2
Bedrooms Above Ground: 2
Bedrooms Below Ground: 0
Dimensions: —
Floor Type: —
Full Bathrooms: 2
Bathroom Amenities: Separate Shower,Double Sink,Soaking Tub
Bathroom in Basement: 0
Rooms: —
Basement Description: None
Other Specifics
| 2 | |
| — | |
| Asphalt | |
| — | |
| — | |
| 80X70 | |
| — | |
| — | |
| — | |
| — | |
| Not in DB | |
| — | |
| — | |
| — | |
| — |
Tax History
| Year | Property Taxes |
|---|---|
| 2022 | $5,479 |
Contact Agent
Nearby Similar Homes
Nearby Sold Comparables
Contact Agent
Listing Provided By
Kettley & Co. Inc. - Sugar Grove

