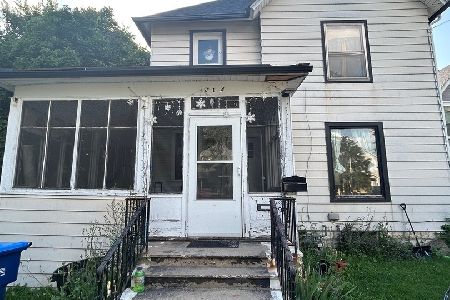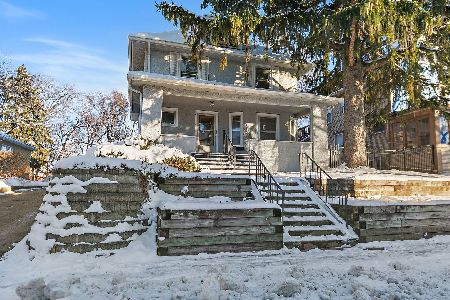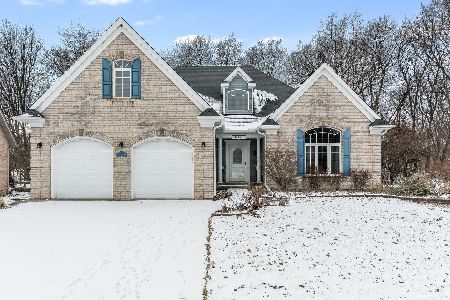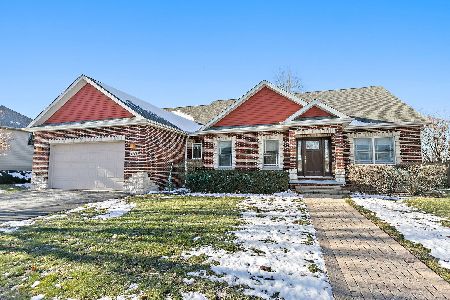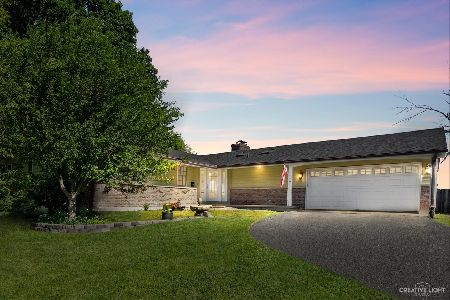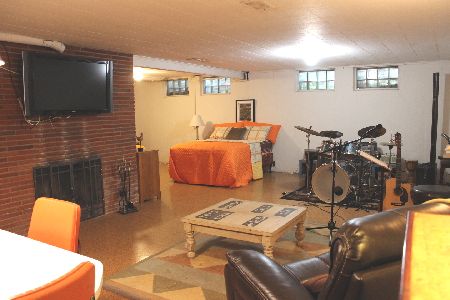241 Thornbrook Road, Dekalb, Illinois 60115
$235,000
|
Sold
|
|
| Status: | Closed |
| Sqft: | 2,109 |
| Cost/Sqft: | $114 |
| Beds: | 4 |
| Baths: | 4 |
| Year Built: | 1961 |
| Property Taxes: | $6,696 |
| Days On Market: | 6479 |
| Lot Size: | 0,00 |
Description
This home defines "curb appeal"!!! Professionally landscaped riverfront ranch. 4 BR, 3.5 Baths w/fully re-finished basement for entertaining. Kitchen & most baths completely re-habbed.Family room leads out to 2-tiered custom deck & paver stairs & walkway. Garden Walk Yard overlooks the beautiful river and the University. Nearby public sidewalk. Walk or ride your bike to NIU. Don't let this one slip away!
Property Specifics
| Single Family | |
| — | |
| Ranch | |
| 1961 | |
| Full | |
| — | |
| Yes | |
| 0 |
| De Kalb | |
| — | |
| 0 / Not Applicable | |
| None | |
| Public | |
| Public Sewer | |
| 06890495 | |
| 0815477002 |
Property History
| DATE: | EVENT: | PRICE: | SOURCE: |
|---|---|---|---|
| 29 Aug, 2008 | Sold | $235,000 | MRED MLS |
| 1 Aug, 2008 | Under contract | $239,900 | MRED MLS |
| 9 May, 2008 | Listed for sale | $239,900 | MRED MLS |
| 15 Jan, 2016 | Sold | $125,000 | MRED MLS |
| 2 Nov, 2015 | Under contract | $133,000 | MRED MLS |
| 2 Nov, 2015 | Listed for sale | $133,000 | MRED MLS |
Room Specifics
Total Bedrooms: 4
Bedrooms Above Ground: 4
Bedrooms Below Ground: 0
Dimensions: —
Floor Type: Hardwood
Dimensions: —
Floor Type: Hardwood
Dimensions: —
Floor Type: Carpet
Full Bathrooms: 4
Bathroom Amenities: —
Bathroom in Basement: 1
Rooms: Recreation Room
Basement Description: Finished,Exterior Access
Other Specifics
| 2 | |
| Concrete Perimeter | |
| Asphalt | |
| Deck | |
| Landscaped,Park Adjacent,River Front,Water View | |
| 120X242 | |
| Unfinished | |
| Half | |
| — | |
| Range, Microwave, Dishwasher, Refrigerator | |
| Not in DB | |
| Pool, Sidewalks, Street Paved | |
| — | |
| — | |
| Wood Burning |
Tax History
| Year | Property Taxes |
|---|---|
| 2008 | $6,696 |
| 2016 | $6,178 |
Contact Agent
Nearby Similar Homes
Nearby Sold Comparables
Contact Agent
Listing Provided By
RE/MAX Classic


