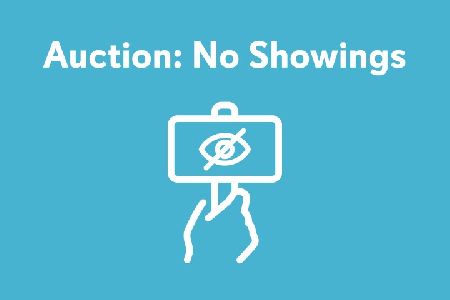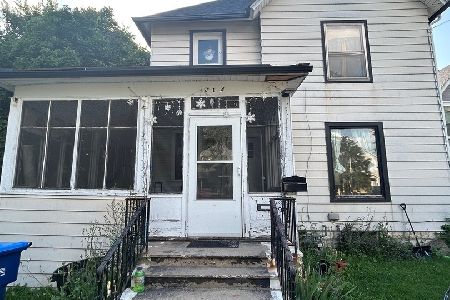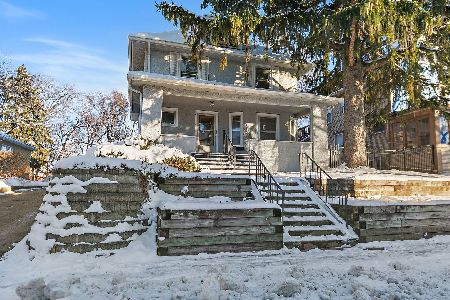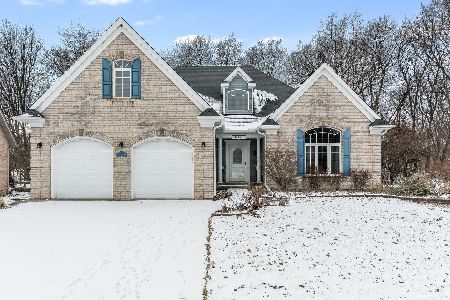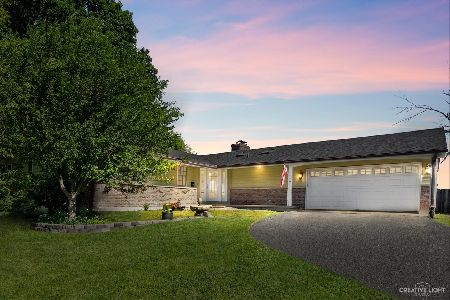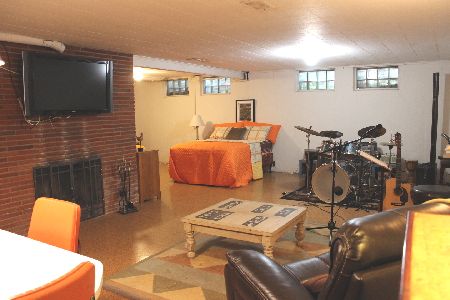311 Thornbrook Road, Dekalb, Illinois 60115
$207,500
|
Sold
|
|
| Status: | Closed |
| Sqft: | 2,059 |
| Cost/Sqft: | $106 |
| Beds: | 3 |
| Baths: | 3 |
| Year Built: | 1965 |
| Property Taxes: | $4,922 |
| Days On Market: | 2982 |
| Lot Size: | 0,47 |
Description
Beautiful ranch home backing to Kishwaukee river! Home boasts hardwood floors w/radiant heat throughout the 1st flr. Living room w/large picture window w/seat & gorgeous brick fireplace! Stunning kitchen features granite, large island w/storage, soft close cabinets, backsplash, under cabinet lighting & eating area. All stainless steel appliances including a warming drawer, hood vent & pot filler. Sunroom w/vaulted ceiling & access to the wooden deck. Updated hall bath w/new vanity & ceramic tile shower w/2 shower heads! Master bath features ceramic ~steam~ shower with 3 shower heads, granite vanity & 2 person jetted tub! Finished bsmt w/brand new carpet, chair rail, wainscoting, 2nd fireplace & full bath. Additional features include recessed lighting, xtra tall trim, archways, whole house sound system & updated electrical and plumbing. Large 2 car garage w/ gravel side apron. Backyard offers shed, fire pit & brick patio. Located near Annie Woods park, bike path, NIU, I-88 & downtown!
Property Specifics
| Single Family | |
| — | |
| Ranch | |
| 1965 | |
| Partial | |
| — | |
| Yes | |
| 0.47 |
| De Kalb | |
| — | |
| 0 / Not Applicable | |
| None | |
| Public | |
| Public Sewer | |
| 09812679 | |
| 0815477001 |
Property History
| DATE: | EVENT: | PRICE: | SOURCE: |
|---|---|---|---|
| 1 Jun, 2010 | Sold | $152,000 | MRED MLS |
| 27 Apr, 2010 | Under contract | $150,000 | MRED MLS |
| — | Last price change | $197,500 | MRED MLS |
| 17 Mar, 2010 | Listed for sale | $197,500 | MRED MLS |
| 27 Feb, 2018 | Sold | $207,500 | MRED MLS |
| 18 Jan, 2018 | Under contract | $217,500 | MRED MLS |
| 5 Dec, 2017 | Listed for sale | $217,500 | MRED MLS |
| 12 Aug, 2022 | Sold | $325,000 | MRED MLS |
| 25 Jun, 2022 | Under contract | $315,000 | MRED MLS |
| 20 Jun, 2022 | Listed for sale | $315,000 | MRED MLS |
Room Specifics
Total Bedrooms: 4
Bedrooms Above Ground: 3
Bedrooms Below Ground: 1
Dimensions: —
Floor Type: Hardwood
Dimensions: —
Floor Type: Hardwood
Dimensions: —
Floor Type: Carpet
Full Bathrooms: 3
Bathroom Amenities: Whirlpool,Separate Shower,Steam Shower
Bathroom in Basement: 1
Rooms: Eating Area,Bonus Room,Heated Sun Room,Foyer
Basement Description: Finished,Crawl
Other Specifics
| 2 | |
| Concrete Perimeter | |
| Asphalt,Gravel | |
| Deck, Brick Paver Patio | |
| River Front | |
| 20X140X135X142X137 | |
| — | |
| Full | |
| Vaulted/Cathedral Ceilings, Skylight(s), Hardwood Floors, Heated Floors | |
| Double Oven, Microwave, Dishwasher, Refrigerator, Disposal, Stainless Steel Appliance(s) | |
| Not in DB | |
| Park, Street Lights, Street Paved | |
| — | |
| — | |
| Wood Burning |
Tax History
| Year | Property Taxes |
|---|---|
| 2010 | $4,864 |
| 2018 | $4,922 |
| 2022 | $5,148 |
Contact Agent
Nearby Similar Homes
Nearby Sold Comparables
Contact Agent
Listing Provided By
Baird & Warner Fox Valley - Geneva

