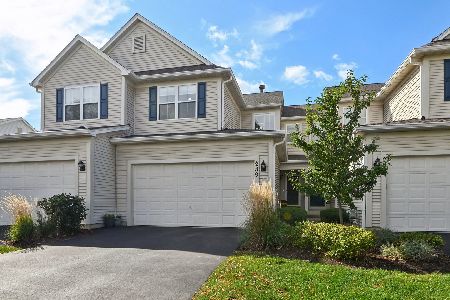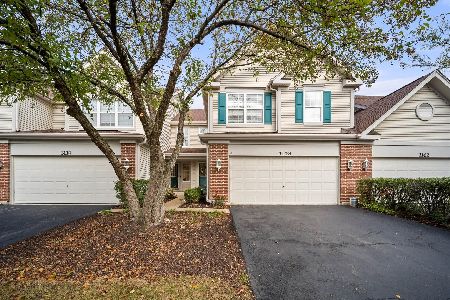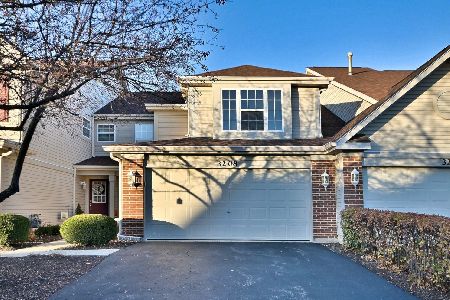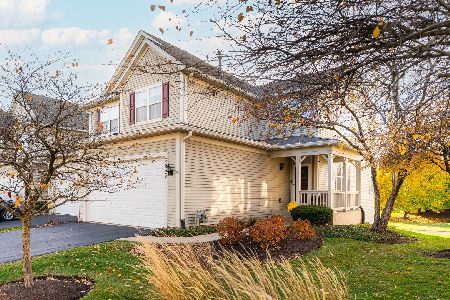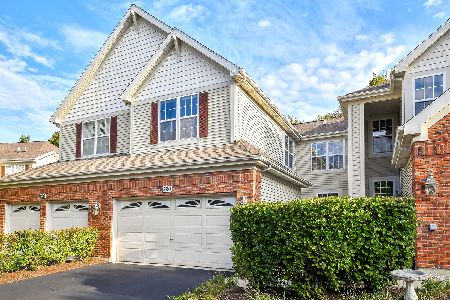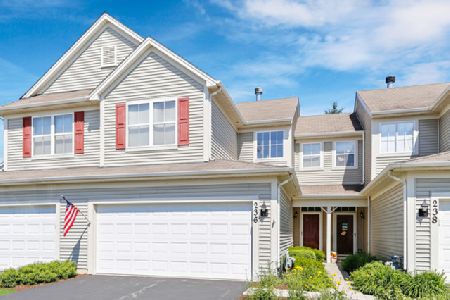241 Tower Hill Drive, St Charles, Illinois 60175
$248,400
|
Sold
|
|
| Status: | Closed |
| Sqft: | 1,868 |
| Cost/Sqft: | $135 |
| Beds: | 2 |
| Baths: | 4 |
| Year Built: | 1999 |
| Property Taxes: | $4,017 |
| Days On Market: | 1927 |
| Lot Size: | 0,00 |
Description
RARELY AVAILABLE END UNIT TOWNHOME IN COVETED HARVEST HILLS COMMUNITY! The curb appeal is a 10 with private front porch and professional landscaping. You are welcomed by an open and airy floorplan with volume ceiling, fresh paint, and abundance of windows. The kitchen is open to the family room, perfect for entertaining! The family room features a cozy fireplace and gets plenty of natural light. You will love the deck off the kitchen, it's perfect for grilling and is surrounded by beautiful mature trees. The owner's suite is a tranquil retreat featuring a private bath and 2 spacious closets. The loft is a great versatile space...perfect for a home office, playroom, or movie night hangout. The 2nd bedroom is generous in size and conveniently located near the hall bath. A HUGE HIGHLIGHT is the rare finished walkout basement adding an additional level of living space with bedroom, full bath, and great room. Don't miss this meticulously maintained home! Move in and enjoy the good life with maintenance-free living in a GREAT LOCATION near downtown St. Charles, Randall Road corridor, and in acclaimed St. Charles school district!
Property Specifics
| Condos/Townhomes | |
| 2 | |
| — | |
| 1999 | |
| Full,Walkout | |
| — | |
| No | |
| — |
| Kane | |
| Harvest Hills | |
| 239 / Monthly | |
| Insurance,Exterior Maintenance,Lawn Care,Snow Removal | |
| Public | |
| Public Sewer | |
| 10820716 | |
| 0929378004 |
Nearby Schools
| NAME: | DISTRICT: | DISTANCE: | |
|---|---|---|---|
|
Grade School
Richmond Elementary School |
303 | — | |
|
Middle School
Wredling Middle School |
303 | Not in DB | |
|
High School
St. Charles East High School |
303 | Not in DB | |
Property History
| DATE: | EVENT: | PRICE: | SOURCE: |
|---|---|---|---|
| 23 Sep, 2020 | Sold | $248,400 | MRED MLS |
| 20 Aug, 2020 | Under contract | $252,900 | MRED MLS |
| 17 Aug, 2020 | Listed for sale | $252,900 | MRED MLS |
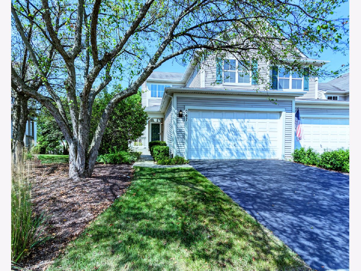
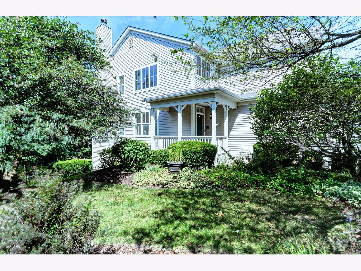
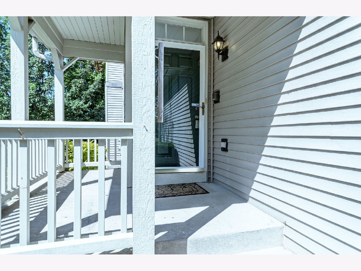
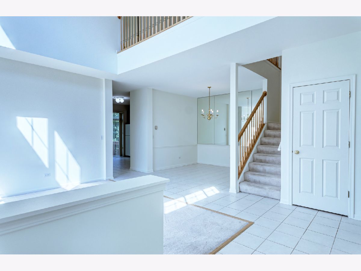
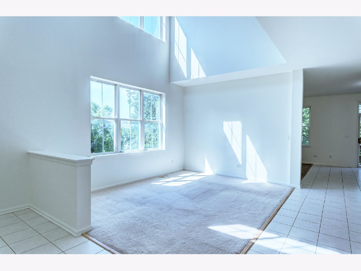
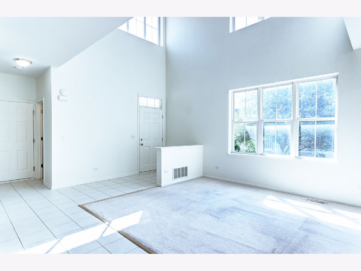
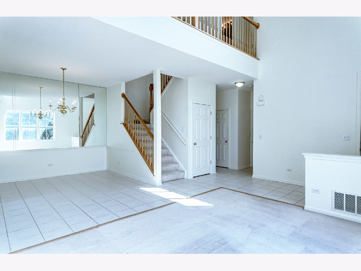
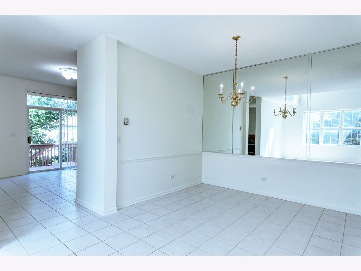
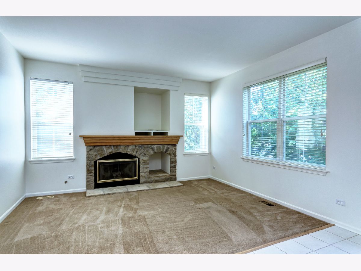
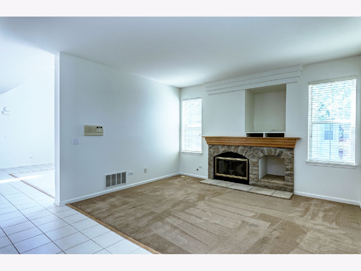
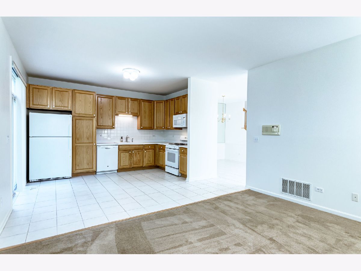
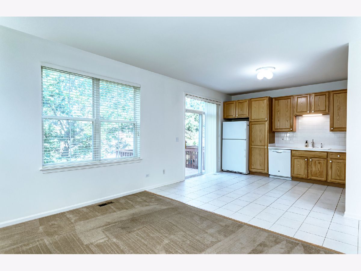
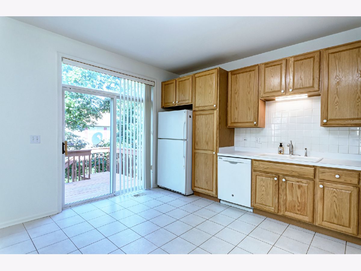
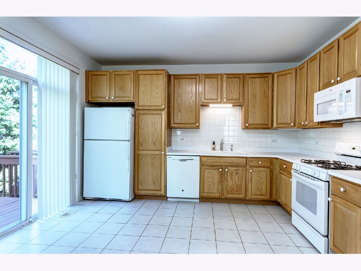
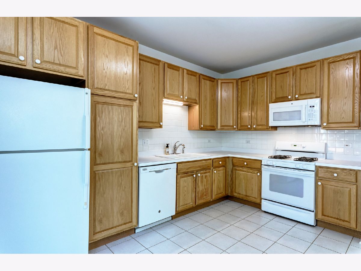
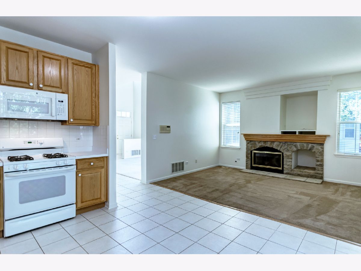
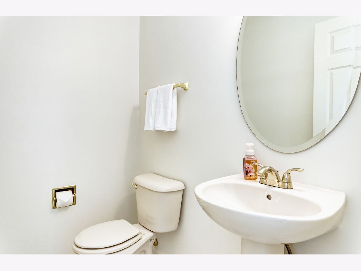
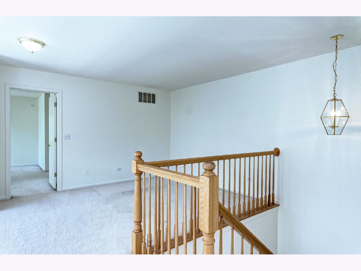
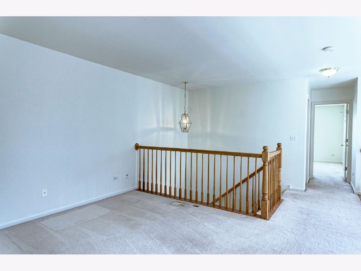
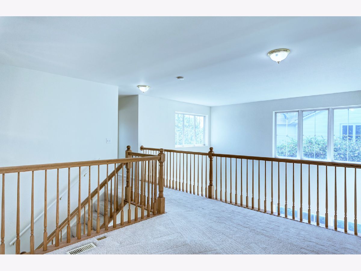
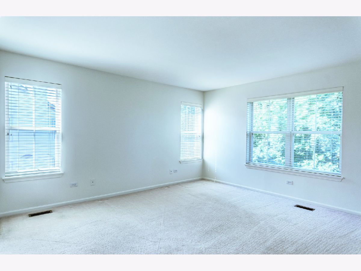
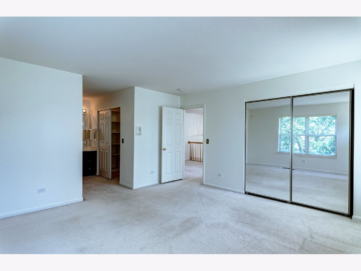
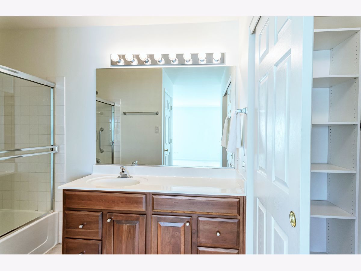
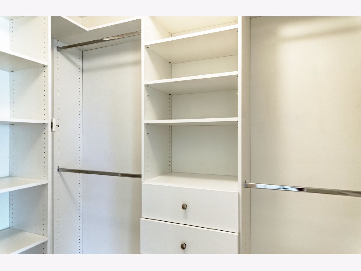
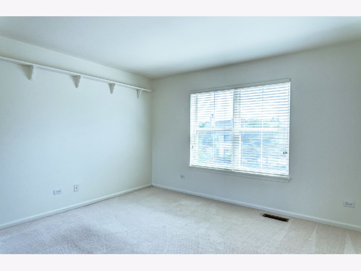
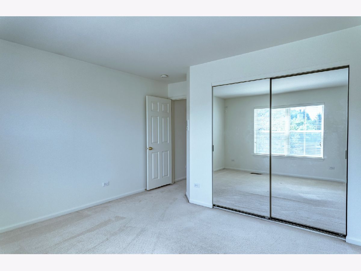
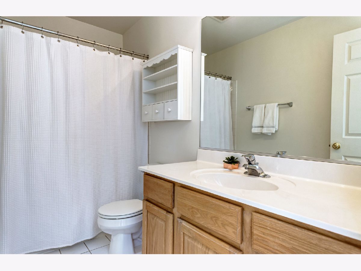
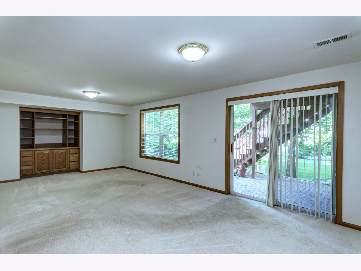
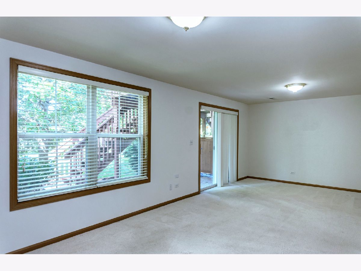
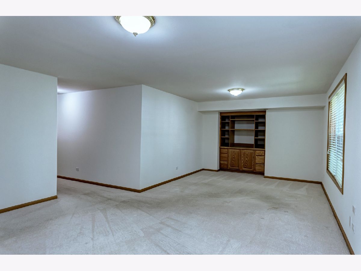
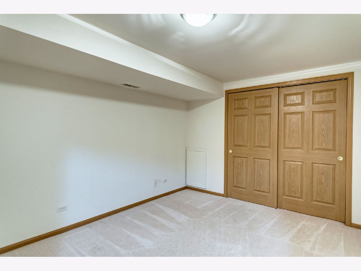
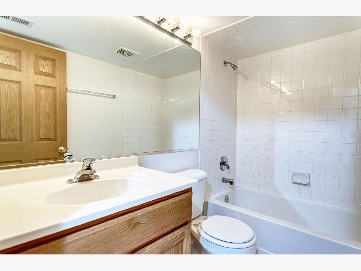
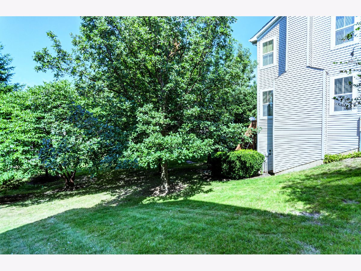
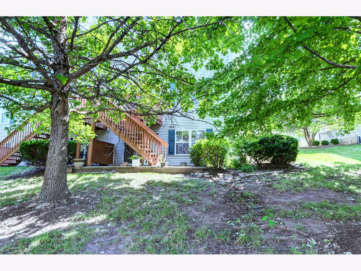
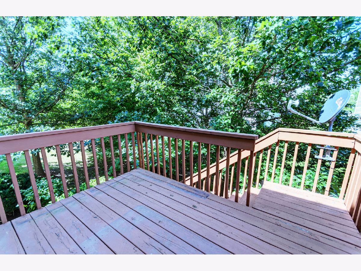
Room Specifics
Total Bedrooms: 3
Bedrooms Above Ground: 2
Bedrooms Below Ground: 1
Dimensions: —
Floor Type: Carpet
Dimensions: —
Floor Type: Carpet
Full Bathrooms: 4
Bathroom Amenities: —
Bathroom in Basement: 1
Rooms: Loft
Basement Description: Finished
Other Specifics
| 2 | |
| Concrete Perimeter | |
| — | |
| Deck | |
| — | |
| COMMON | |
| — | |
| Full | |
| Vaulted/Cathedral Ceilings | |
| Range, Microwave, Dishwasher, Refrigerator | |
| Not in DB | |
| — | |
| — | |
| — | |
| Gas Starter |
Tax History
| Year | Property Taxes |
|---|---|
| 2020 | $4,017 |
Contact Agent
Nearby Similar Homes
Nearby Sold Comparables
Contact Agent
Listing Provided By
john greene, Realtor

