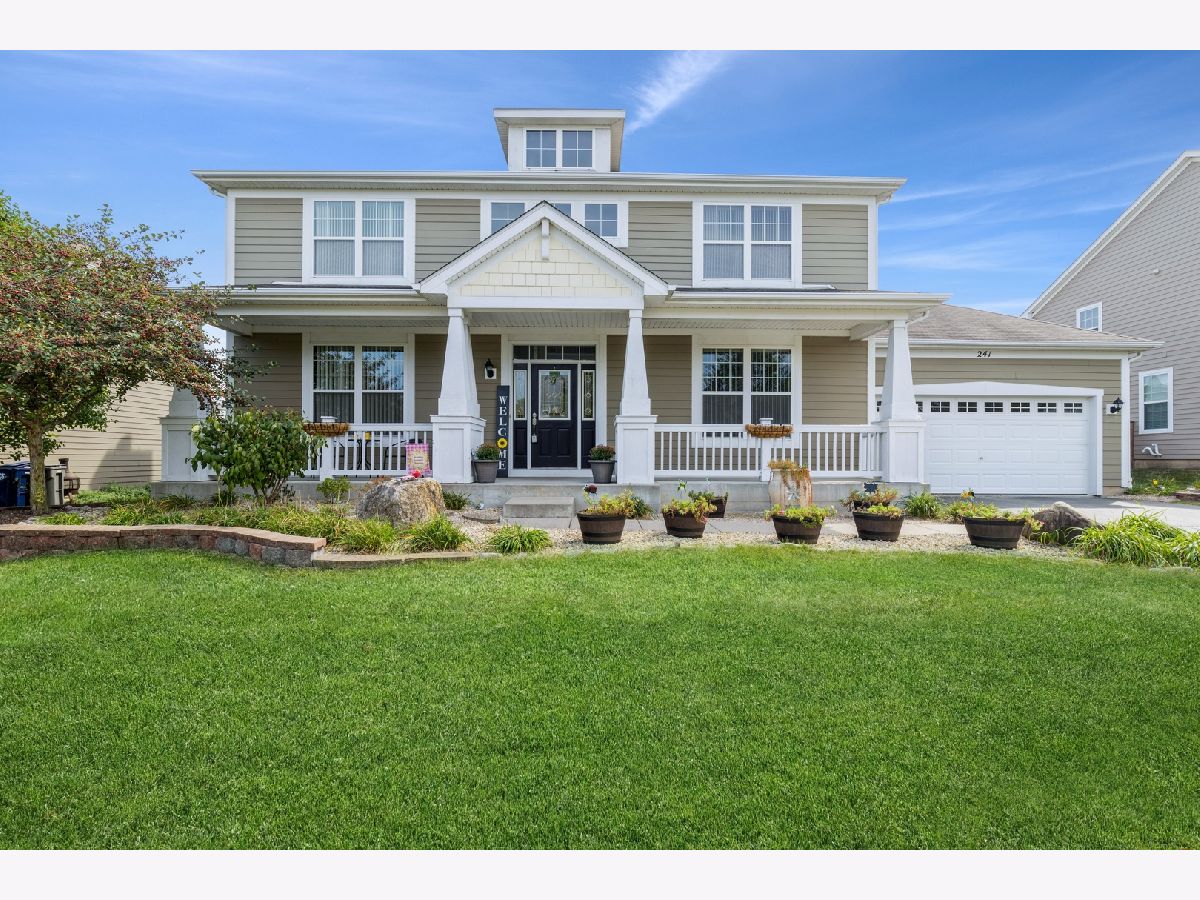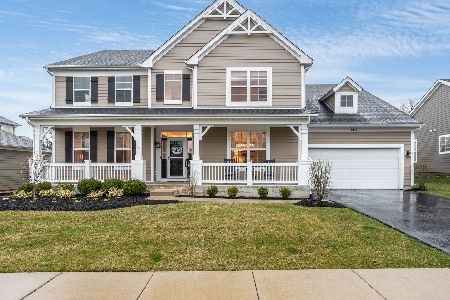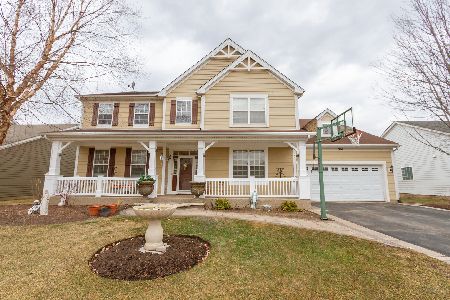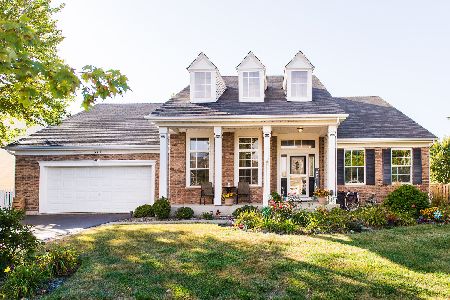241 Tumbleweed Way, Elgin, Illinois 60124
$392,000
|
Sold
|
|
| Status: | Closed |
| Sqft: | 3,347 |
| Cost/Sqft: | $120 |
| Beds: | 4 |
| Baths: | 3 |
| Year Built: | 2008 |
| Property Taxes: | $10,905 |
| Days On Market: | 1578 |
| Lot Size: | 0,23 |
Description
Welcome home! This 3347 square foot home has EVERYTHING ~ HUGE front porch to sip your morning coffees, 3-CAR tandem garage for your cars & stuff & incredible curb appeal too ~ Step into the 2-story foyer and enjoy this open concept home ~ Formal living rooms & dining rooms open to the grand foyer with extra wide staircase ~ Dining Room with butler pantry to Kitchen ~ From the foyer walk back to find the Den/Office with french doors for privacy & then into the heart of the home-the open Family Room, Eating Area & Kitchen ~ Family Room features beautiful fireplace with rounded hearth & white decorative mantle plus durable ceramic floors perfect for pets or kids ~ The bayed eating area is the perfect gathering space with natural light pouring in from the many windows ~ Kitchen features island/breakfast bar, WALK-IN PANTRY, stainless steel appliances & tall maple cabinets plus window over the sink ~ From the kitchen, walk through the butler pantry to the spacious laundry room with closet & sink and the Powder Room with pedestal sink back to the dining room ~ Upstairs find the Loft overlooking the foyer and 4 HUGE bedrooms including Primary Bedroom with sitting room, vaulted ceilings, ceiling fan, ensuite bath & 10x10 walk-in closet ~ 3 more bedrooms and bathroom with extended vanity complete the second floor ~ Full, deep-pour basement ~ Backyard has brick paver patio with built-in firepit and bench seating and room for a basketball game too ~ Fully fenced yard also features a dog run on the side ~ Neighborhood is close to elementary school, Route 20 & has walking paths & ponds ~ Burlington School District too!
Property Specifics
| Single Family | |
| — | |
| — | |
| 2008 | |
| Full | |
| LONGFELLOW | |
| No | |
| 0.23 |
| Kane | |
| Copper Springs | |
| 254 / Annual | |
| Insurance | |
| Public | |
| Public Sewer | |
| 11227503 | |
| 0619208011 |
Nearby Schools
| NAME: | DISTRICT: | DISTANCE: | |
|---|---|---|---|
|
High School
Central High School |
301 | Not in DB | |
Property History
| DATE: | EVENT: | PRICE: | SOURCE: |
|---|---|---|---|
| 8 Dec, 2008 | Sold | $322,790 | MRED MLS |
| 1 Nov, 2008 | Under contract | $386,650 | MRED MLS |
| 28 Aug, 2008 | Listed for sale | $386,650 | MRED MLS |
| 5 Nov, 2021 | Sold | $392,000 | MRED MLS |
| 10 Oct, 2021 | Under contract | $400,000 | MRED MLS |
| 1 Oct, 2021 | Listed for sale | $400,000 | MRED MLS |

Room Specifics
Total Bedrooms: 4
Bedrooms Above Ground: 4
Bedrooms Below Ground: 0
Dimensions: —
Floor Type: Carpet
Dimensions: —
Floor Type: Carpet
Dimensions: —
Floor Type: Carpet
Full Bathrooms: 3
Bathroom Amenities: Separate Shower,Double Sink,Garden Tub
Bathroom in Basement: 0
Rooms: Eating Area,Den,Loft,Foyer,Sitting Room,Walk In Closet
Basement Description: Unfinished,Egress Window,9 ft + pour
Other Specifics
| 3 | |
| — | |
| Asphalt | |
| Porch, Dog Run, Brick Paver Patio, Storms/Screens, Fire Pit | |
| Fenced Yard | |
| 0.23 | |
| Unfinished | |
| Full | |
| Vaulted/Cathedral Ceilings, First Floor Laundry, Walk-In Closet(s), Ceilings - 9 Foot, Open Floorplan | |
| Range, Microwave, Dishwasher, Refrigerator, Washer, Dryer, Disposal, Stainless Steel Appliance(s) | |
| Not in DB | |
| Park, Lake, Curbs, Sidewalks, Street Lights, Street Paved | |
| — | |
| — | |
| Wood Burning, Gas Log, Gas Starter |
Tax History
| Year | Property Taxes |
|---|---|
| 2021 | $10,905 |
Contact Agent
Nearby Similar Homes
Nearby Sold Comparables
Contact Agent
Listing Provided By
Berkshire Hathaway HomeServices Starck Real Estate













