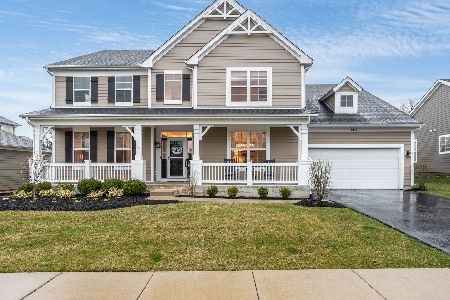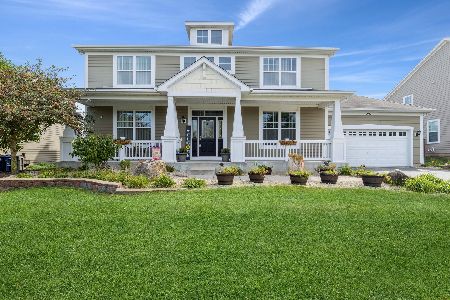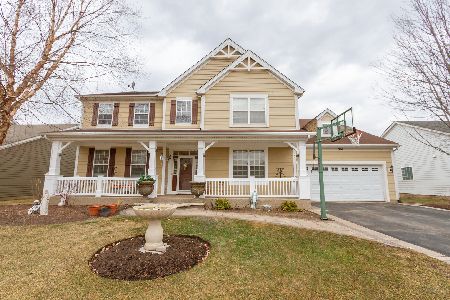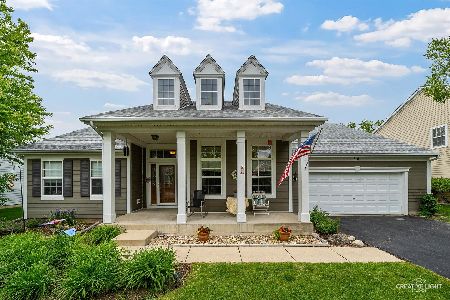243 Tumbleweed Way, Elgin, Illinois 60124
$370,000
|
Sold
|
|
| Status: | Closed |
| Sqft: | 3,674 |
| Cost/Sqft: | $103 |
| Beds: | 4 |
| Baths: | 4 |
| Year Built: | 2009 |
| Property Taxes: | $11,808 |
| Days On Market: | 2916 |
| Lot Size: | 0,23 |
Description
Stunning home with lots of space! Grand entry w/columns opens to living & dining rooms! Cathedral ceilings, hardwood floors, white trim w/6 panel doors and tons of windows offering a wealth of natural light! Gourmet kitchen boasts upgraded 42" cabinets. Walk-in pantry, breakfast bar, side butler pantry & separate eating area! Spacious 2 story family room perfect for entertaining features gas/wood fireplace with hidden TV wiring access! 1st Floor den perfect for a home office! 2nd Floor master suite w/vaulted ceilings, ceiling fan, 2 walk-in closets and private bath w/double vanity, soaker tub and separate shower. 2nd Bedroom features private full bathroom. Full deep pour basement with bathroom rough-in. GREAT SCHOOLS!
Property Specifics
| Single Family | |
| — | |
| Traditional | |
| 2009 | |
| Full | |
| — | |
| No | |
| 0.23 |
| Kane | |
| — | |
| 260 / Annual | |
| Exterior Maintenance,Lawn Care | |
| Public | |
| Public Sewer | |
| 09846491 | |
| 0619208012 |
Nearby Schools
| NAME: | DISTRICT: | DISTANCE: | |
|---|---|---|---|
|
Grade School
Prairie View Grade School |
301 | — | |
|
Middle School
Prairie Knolls Middle School |
301 | Not in DB | |
|
High School
Central High School |
301 | Not in DB | |
Property History
| DATE: | EVENT: | PRICE: | SOURCE: |
|---|---|---|---|
| 23 Jul, 2018 | Sold | $370,000 | MRED MLS |
| 14 Jun, 2018 | Under contract | $379,000 | MRED MLS |
| — | Last price change | $384,900 | MRED MLS |
| 1 Feb, 2018 | Listed for sale | $384,900 | MRED MLS |
| 19 May, 2023 | Sold | $530,000 | MRED MLS |
| 6 Apr, 2023 | Under contract | $523,900 | MRED MLS |
| 6 Apr, 2023 | Listed for sale | $523,900 | MRED MLS |
Room Specifics
Total Bedrooms: 4
Bedrooms Above Ground: 4
Bedrooms Below Ground: 0
Dimensions: —
Floor Type: Carpet
Dimensions: —
Floor Type: Carpet
Dimensions: —
Floor Type: Carpet
Full Bathrooms: 4
Bathroom Amenities: Separate Shower,Double Sink
Bathroom in Basement: 0
Rooms: Office,Breakfast Room
Basement Description: Unfinished,Other,Bathroom Rough-In
Other Specifics
| 3 | |
| Concrete Perimeter | |
| Asphalt | |
| Patio, Porch | |
| — | |
| 10019 SF | |
| Unfinished | |
| Full | |
| Vaulted/Cathedral Ceilings, Hardwood Floors, First Floor Laundry | |
| Range, Microwave, Dishwasher, Refrigerator, Washer, Dryer, Disposal | |
| Not in DB | |
| Sidewalks | |
| — | |
| — | |
| Wood Burning, Gas Starter |
Tax History
| Year | Property Taxes |
|---|---|
| 2018 | $11,808 |
| 2023 | $12,183 |
Contact Agent
Nearby Similar Homes
Nearby Sold Comparables
Contact Agent
Listing Provided By
Prello Realty, Inc.














