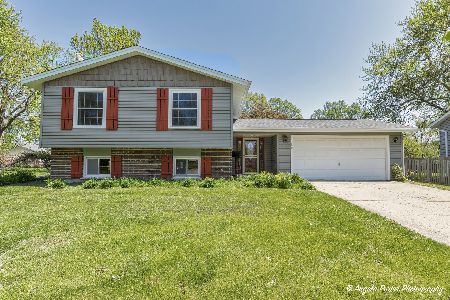241 Wellington Drive, Crystal Lake, Illinois 60014
$215,000
|
Sold
|
|
| Status: | Closed |
| Sqft: | 2,300 |
| Cost/Sqft: | $91 |
| Beds: | 4 |
| Baths: | 2 |
| Year Built: | 1968 |
| Property Taxes: | $6,177 |
| Days On Market: | 2314 |
| Lot Size: | 0,48 |
Description
This home has so much living space and you will love the location and the lot! True four bedrooms plus a lower level family room and finished sub-basement offering an office, recreation area and large utility/laundry. Family room is spacious with wood burning fireplace. Main level gives you a more formal living room with separate dining room and kitchen. There is access from the dining area out to the huge deck (26 x 18) and brick patio and all fenced yard. This home sites on one of the larger lots in Coventry and plenty of room for outside entertaining and gatherings. Freshly painted with new carpet in master, second & third bedrooms and beautiful hardwood flooring. Neutral and clean as a whistle. Mechanicals are in good working condition but older and being sold as is! You will not be disappointed in this home and priced to sell quickly.
Property Specifics
| Single Family | |
| — | |
| Tri-Level | |
| 1968 | |
| Full | |
| EXPANDED LINCOLNSHIRE | |
| No | |
| 0.48 |
| Mc Henry | |
| Coventry | |
| — / Not Applicable | |
| None | |
| Public | |
| Public Sewer | |
| 10523322 | |
| 1908376026 |
Property History
| DATE: | EVENT: | PRICE: | SOURCE: |
|---|---|---|---|
| 1 Nov, 2019 | Sold | $215,000 | MRED MLS |
| 23 Sep, 2019 | Under contract | $210,000 | MRED MLS |
| 19 Sep, 2019 | Listed for sale | $210,000 | MRED MLS |
Room Specifics
Total Bedrooms: 4
Bedrooms Above Ground: 4
Bedrooms Below Ground: 0
Dimensions: —
Floor Type: Hardwood
Dimensions: —
Floor Type: Hardwood
Dimensions: —
Floor Type: Carpet
Full Bathrooms: 2
Bathroom Amenities: Whirlpool,Separate Shower
Bathroom in Basement: 1
Rooms: Office,Recreation Room,Deck
Basement Description: Finished,Partially Finished
Other Specifics
| 2 | |
| Concrete Perimeter | |
| Concrete | |
| Deck, Storms/Screens | |
| Cul-De-Sac,Fenced Yard,Mature Trees | |
| 50 X 137 X 196 X 204 | |
| — | |
| Full | |
| Hardwood Floors | |
| Range, Microwave, Dishwasher, Refrigerator | |
| Not in DB | |
| — | |
| — | |
| — | |
| Wood Burning |
Tax History
| Year | Property Taxes |
|---|---|
| 2019 | $6,177 |
Contact Agent
Nearby Similar Homes
Nearby Sold Comparables
Contact Agent
Listing Provided By
Berkshire Hathaway HomeServices Starck Real Estate








