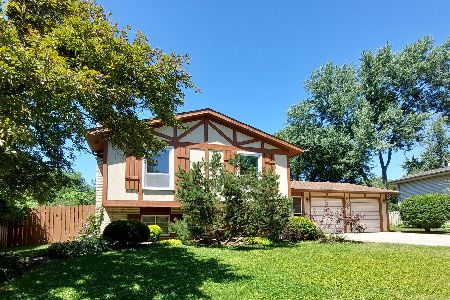942 Sheffield Drive, Crystal Lake, Illinois 60014
$382,000
|
Sold
|
|
| Status: | Closed |
| Sqft: | 2,420 |
| Cost/Sqft: | $157 |
| Beds: | 4 |
| Baths: | 2 |
| Year Built: | 1968 |
| Property Taxes: | $7,378 |
| Days On Market: | 255 |
| Lot Size: | 0,58 |
Description
Welcome to this beautiful 2,400 sq ft tri-level home in the desirable Coventry subdivision. Situated on a spacious .58-acre lot, this home offers a fenced backyard with a deck and pergola - perfect for relaxing or entertaining. The upper main level of the home features a bright and open floor plan with a stunning kitchen boasting granite countertops, a large island with a second sink, and plenty of cabinet space. The kitchen flows seamlessly into the dining and living rooms, making it ideal for gatherings. Enjoy hardwood and luxury vinyl plank flooring throughout - no carpet! Three generous bedrooms complete the upper level. The walk-out lower level offers incredible flexibility with a large family room featuring a cozy wood-burning fireplace, a fourth bedroom, a full bath, laundry, and a second kitchen with fridge, range, and sink. There's even space for a table and desk - perfect for an in-law arrangement or guest suite. Recent updates per seller include roof (7 yrs) and siding (5 yrs), furnace(1 yr), AC(5 yrs), water heater(5 yrs), and new windows for added efficiency. Located close to schools, shopping, restaurants, and nightlife, this home has it all - space, style, and convenience.
Property Specifics
| Single Family | |
| — | |
| — | |
| 1968 | |
| — | |
| HOMESTEAD | |
| No | |
| 0.58 |
| — | |
| Coventry | |
| 0 / Not Applicable | |
| — | |
| — | |
| — | |
| 12357259 | |
| 1908376044 |
Nearby Schools
| NAME: | DISTRICT: | DISTANCE: | |
|---|---|---|---|
|
High School
Crystal Lake South High School |
155 | Not in DB | |
Property History
| DATE: | EVENT: | PRICE: | SOURCE: |
|---|---|---|---|
| 13 Jun, 2025 | Sold | $382,000 | MRED MLS |
| 15 May, 2025 | Under contract | $379,900 | MRED MLS |
| 9 May, 2025 | Listed for sale | $379,900 | MRED MLS |
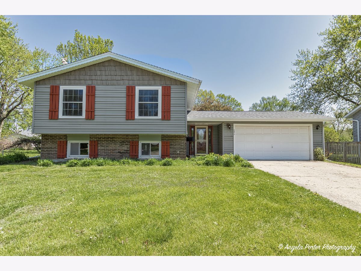
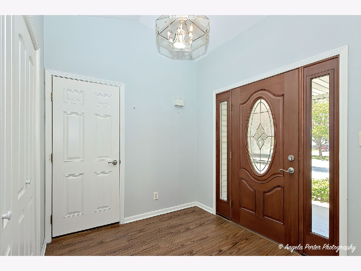
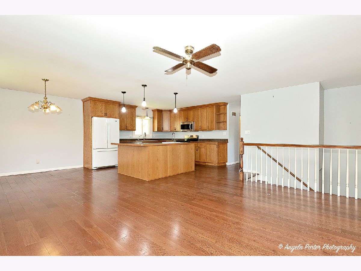
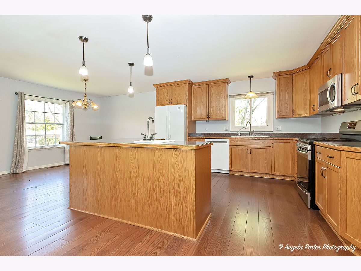
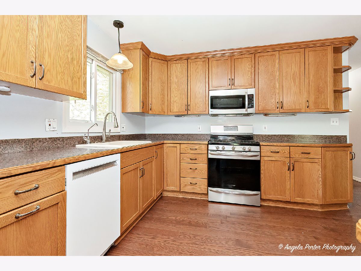
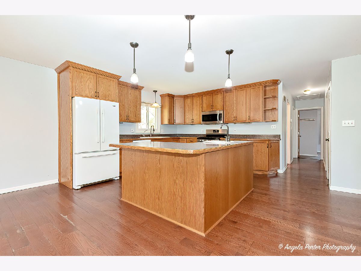
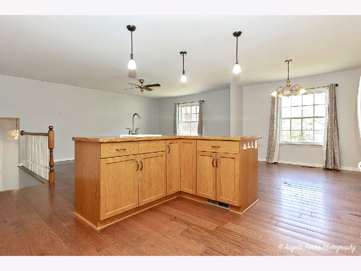
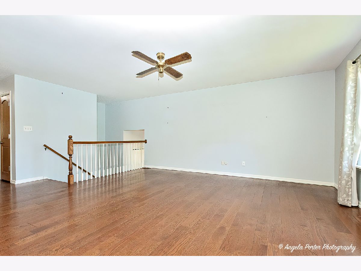
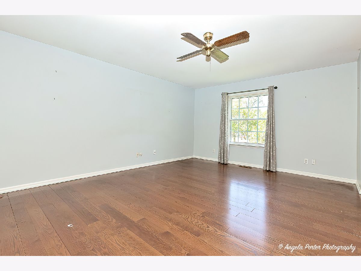
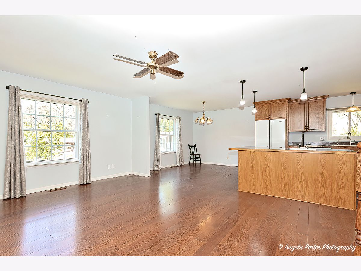
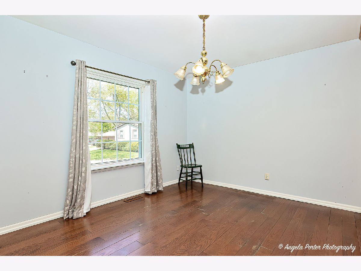
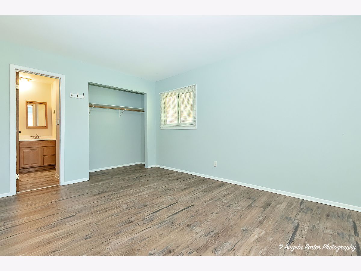
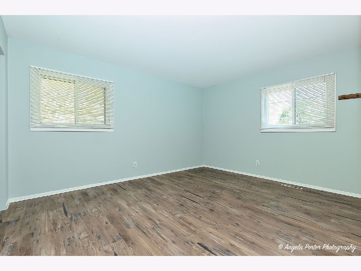
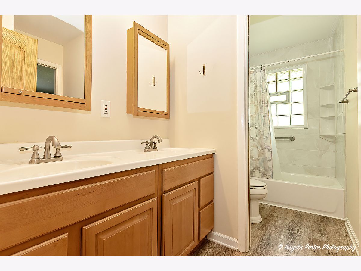
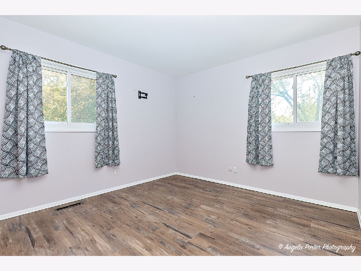
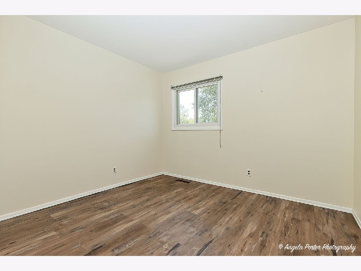
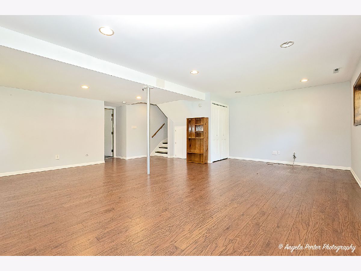
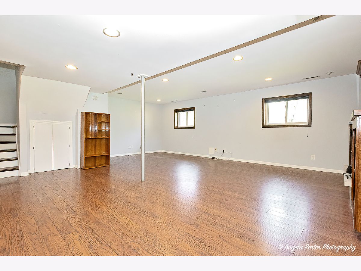
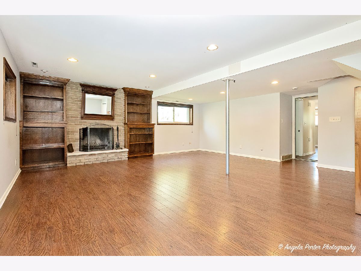
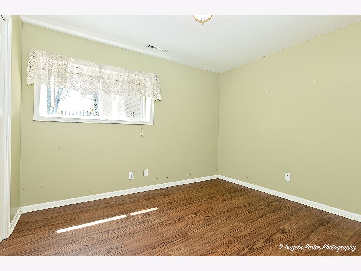
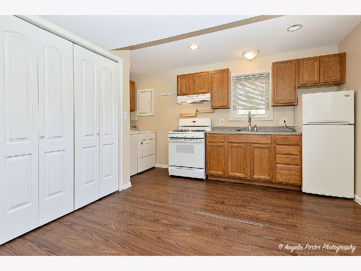
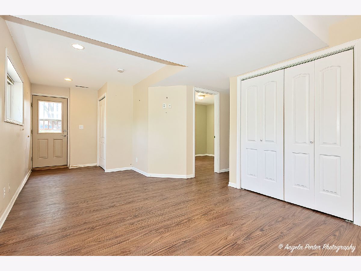
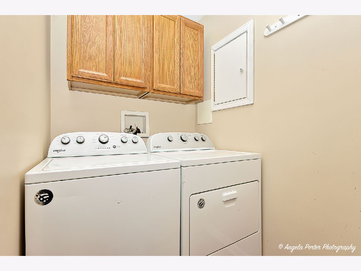
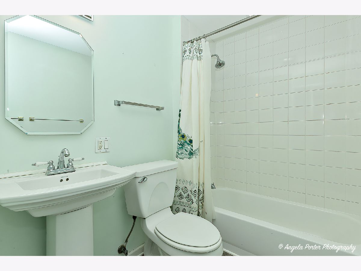
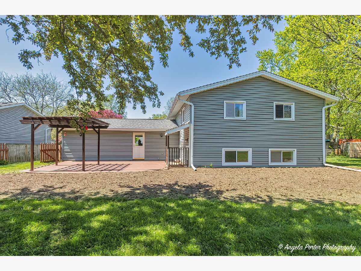
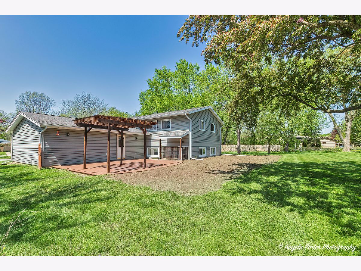
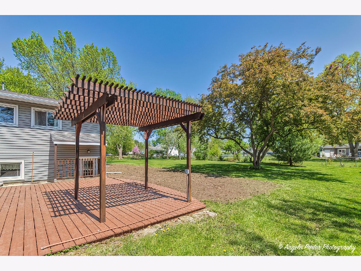
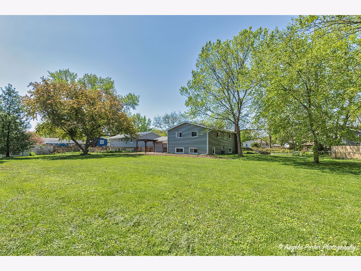
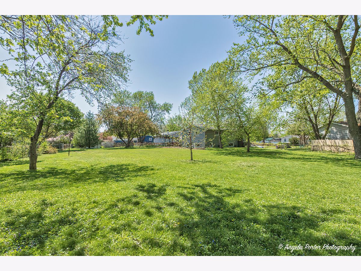
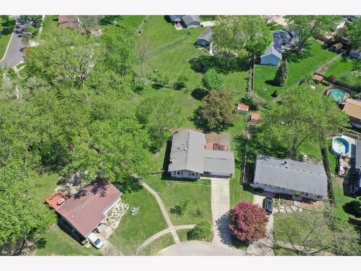
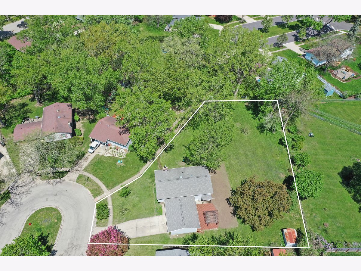
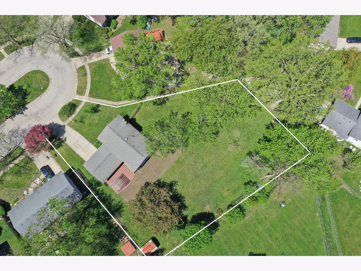
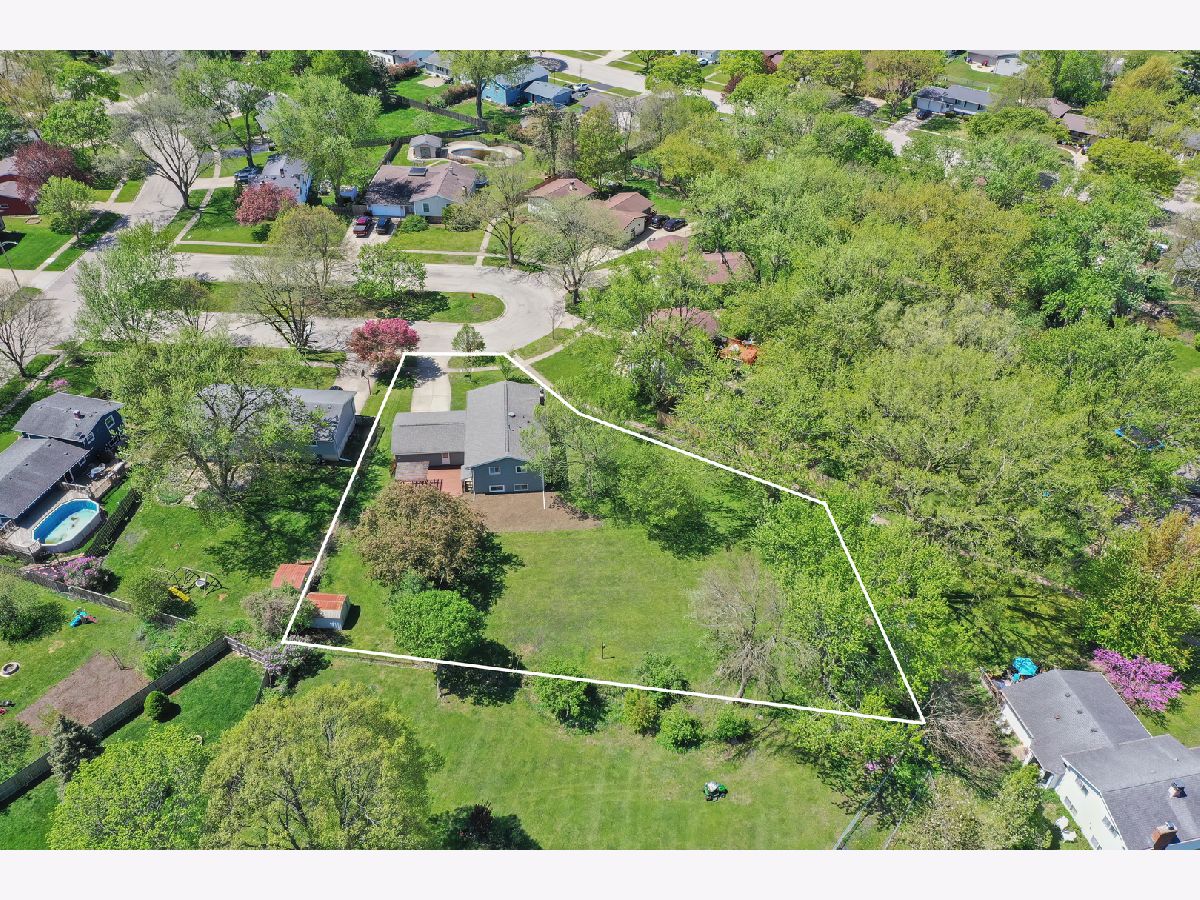
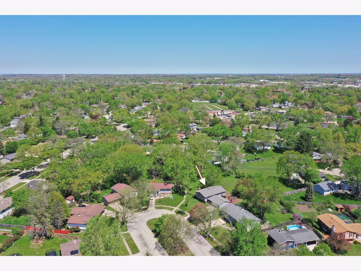
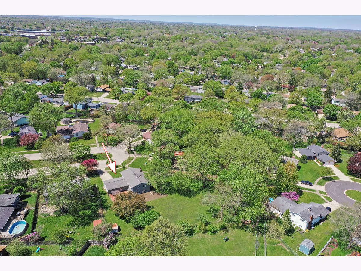
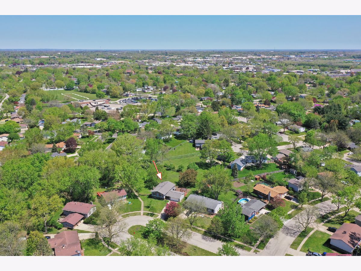
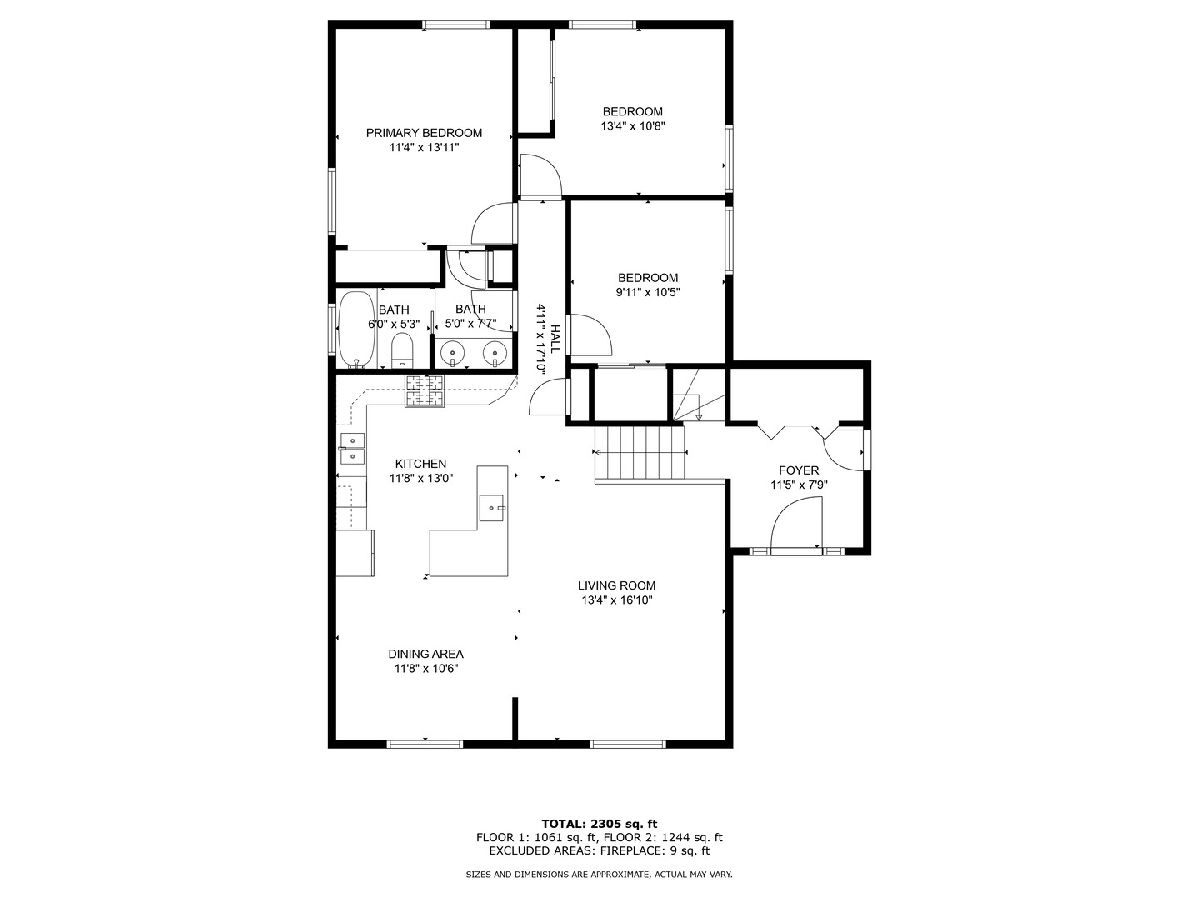
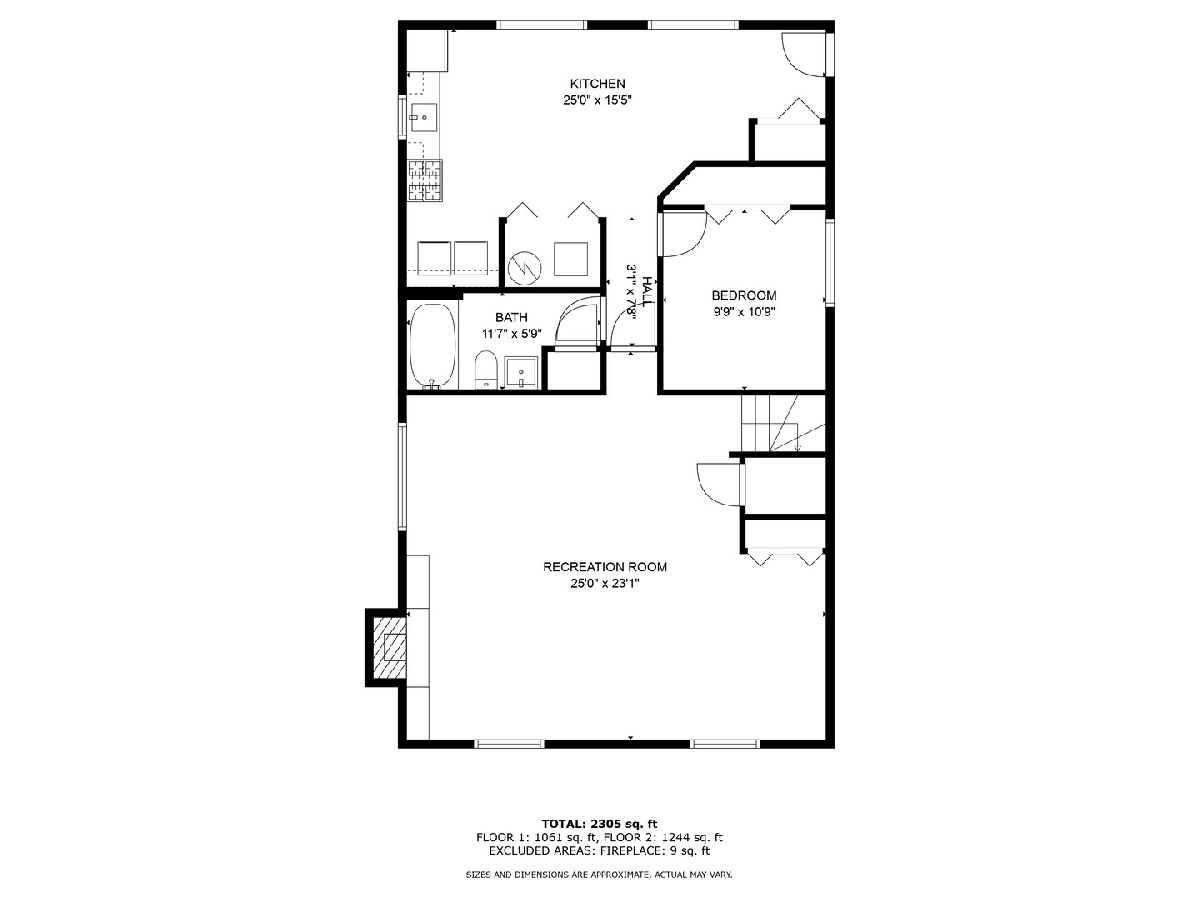
Room Specifics
Total Bedrooms: 4
Bedrooms Above Ground: 4
Bedrooms Below Ground: 0
Dimensions: —
Floor Type: —
Dimensions: —
Floor Type: —
Dimensions: —
Floor Type: —
Full Bathrooms: 2
Bathroom Amenities: Double Sink
Bathroom in Basement: 1
Rooms: —
Basement Description: —
Other Specifics
| 2 | |
| — | |
| — | |
| — | |
| — | |
| 82X133X93X189X161 | |
| — | |
| — | |
| — | |
| — | |
| Not in DB | |
| — | |
| — | |
| — | |
| — |
Tax History
| Year | Property Taxes |
|---|---|
| 2025 | $7,378 |
Contact Agent
Nearby Similar Homes
Nearby Sold Comparables
Contact Agent
Listing Provided By
Century 21 Integra





