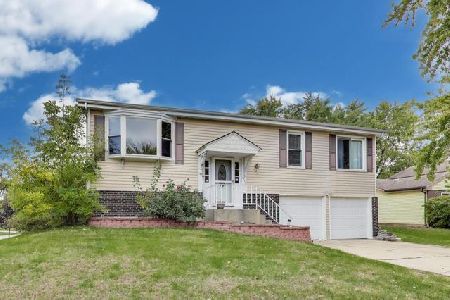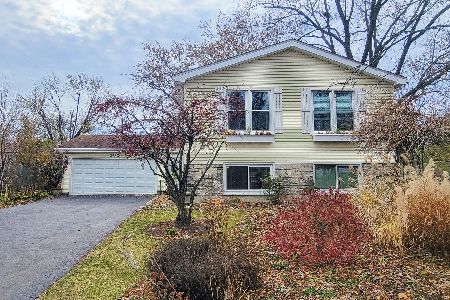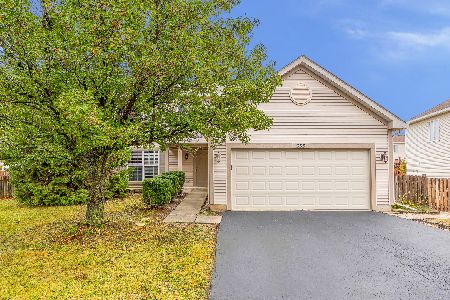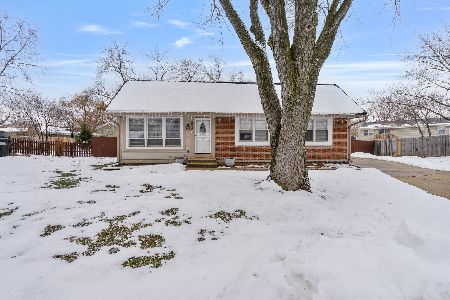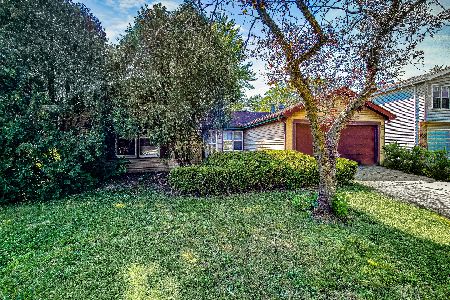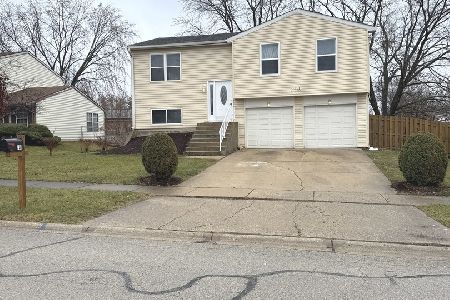241 Whitewater Drive, Bolingbrook, Illinois 60440
$320,000
|
Sold
|
|
| Status: | Closed |
| Sqft: | 2,610 |
| Cost/Sqft: | $123 |
| Beds: | 5 |
| Baths: | 3 |
| Year Built: | 1975 |
| Property Taxes: | $7,986 |
| Days On Market: | 1537 |
| Lot Size: | 0,17 |
Description
Top to Bottom- this is a show stopper!!! 5 bedrooms! Large foyer with coat closet and space for seating. Updated kitchen with hickory cabinets and solid surface countertops with apron sink. double oven, cooktop and plenty of cabinet space. Powder room has been updated. All new carpet, new 3 panel white doors and trim through out the home. Living room, Dining room and Family room are freshly painted and ready for your touches. Gas fireplace in Family room. Master Suite has an amazing updated bathroom- tile work is out of this world beautiful and a walk in closet. 3 other generous size bedrooms and full updated hall bath on the second floor. Lower level has storage and storage, plus another bedroom and large laundry room. Backyard is like a resort, private and relaxing! Outdoor shed included. New roof 2021. Siding and windows 2019. Come see as fast as you can...your new home is waiting!
Property Specifics
| Single Family | |
| — | |
| Tri-Level | |
| 1975 | |
| Partial,Walkout | |
| — | |
| No | |
| 0.17 |
| Will | |
| — | |
| 0 / Not Applicable | |
| None | |
| Public | |
| Public Sewer | |
| 11233294 | |
| 1202094260220000 |
Nearby Schools
| NAME: | DISTRICT: | DISTANCE: | |
|---|---|---|---|
|
High School
Bolingbrook High School |
365U | Not in DB | |
Property History
| DATE: | EVENT: | PRICE: | SOURCE: |
|---|---|---|---|
| 12 Nov, 2021 | Sold | $320,000 | MRED MLS |
| 12 Oct, 2021 | Under contract | $320,000 | MRED MLS |
| 29 Sep, 2021 | Listed for sale | $320,000 | MRED MLS |
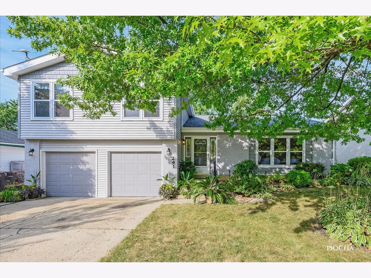
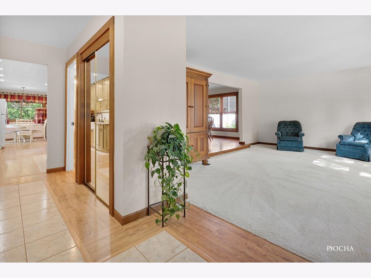
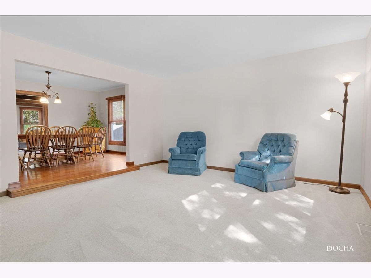
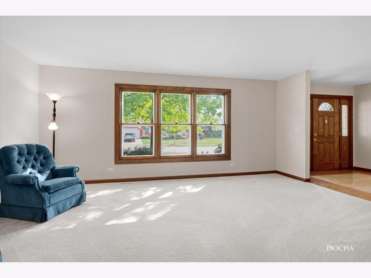
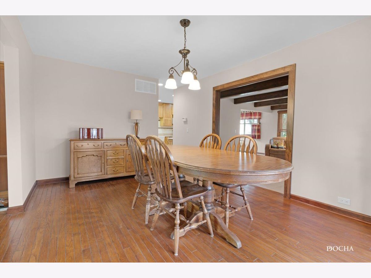
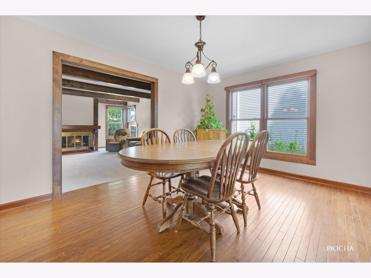
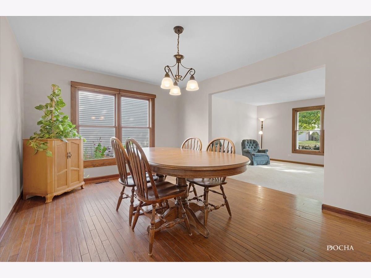
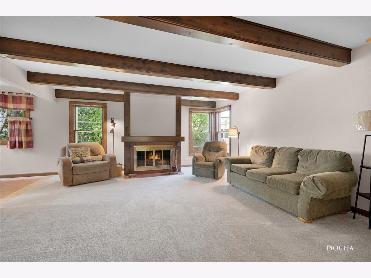
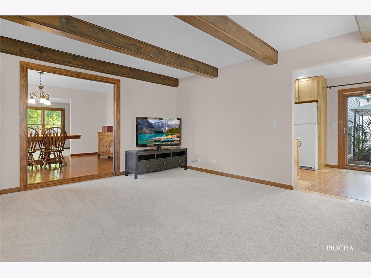
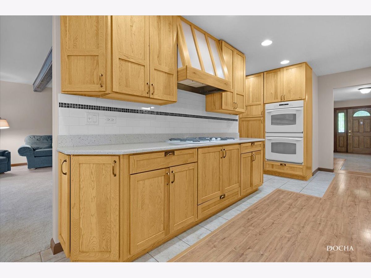
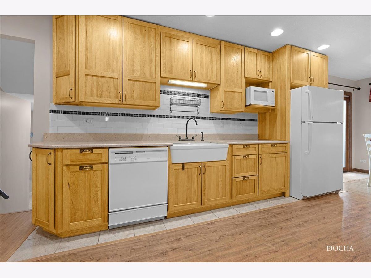
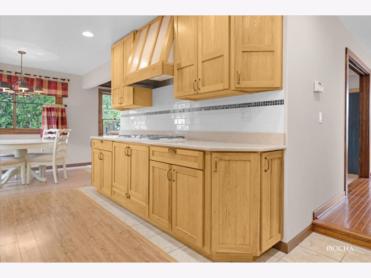
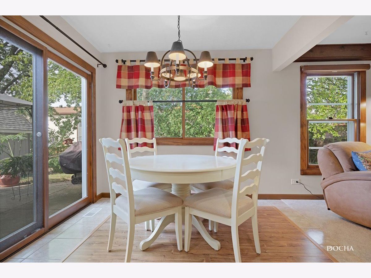
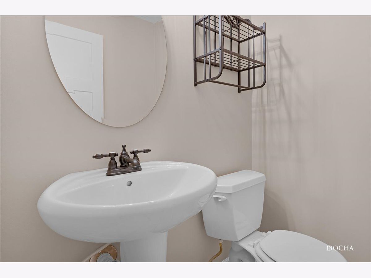
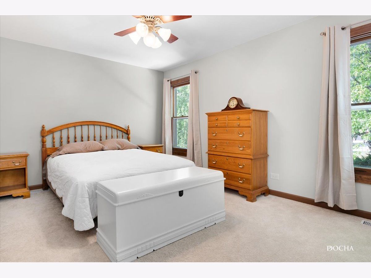
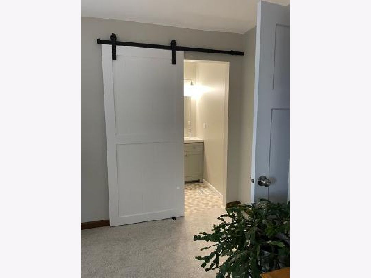
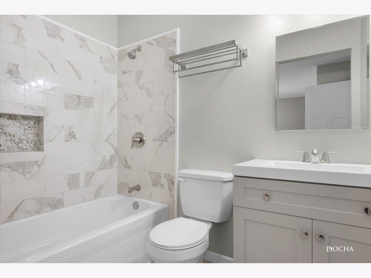
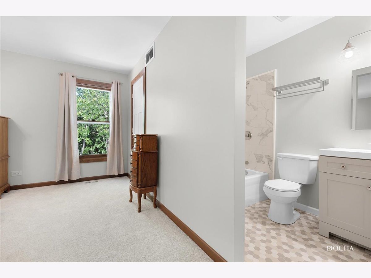
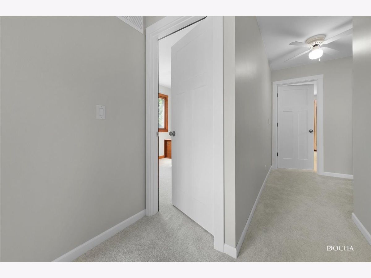
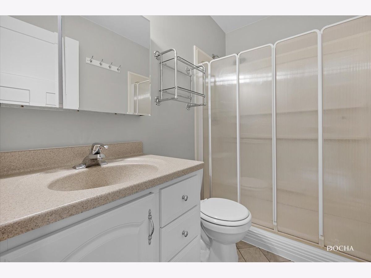
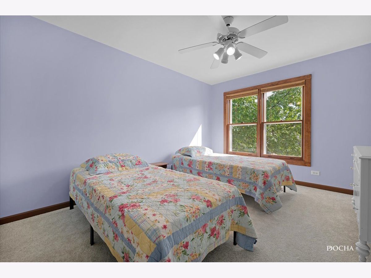
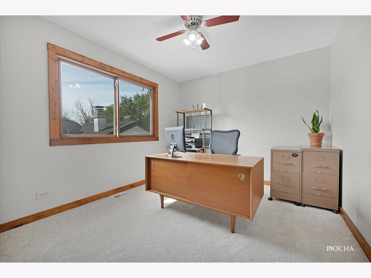
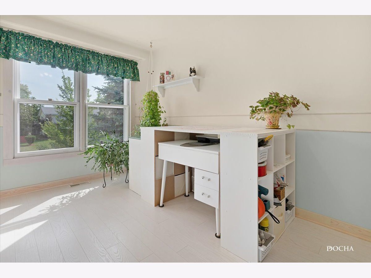
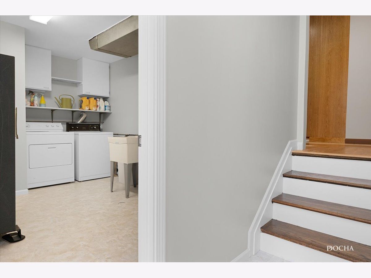
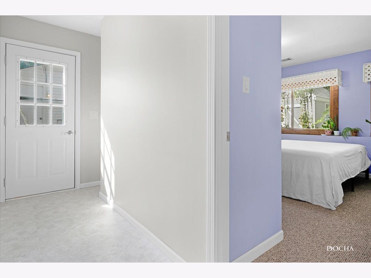
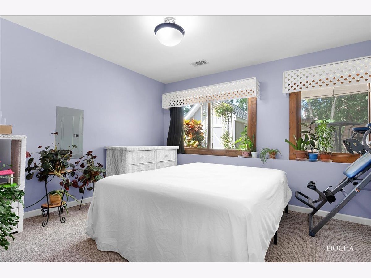
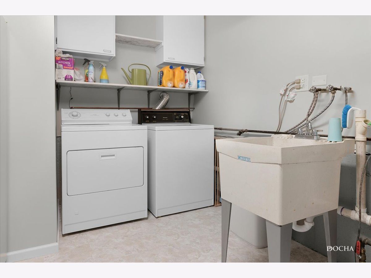
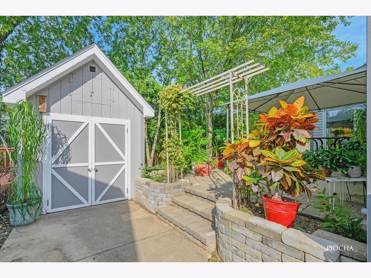
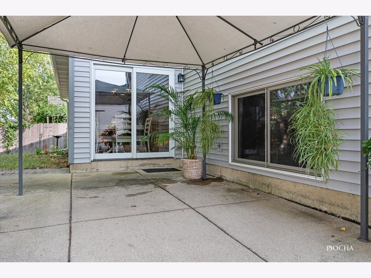
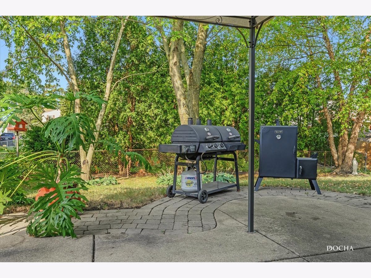
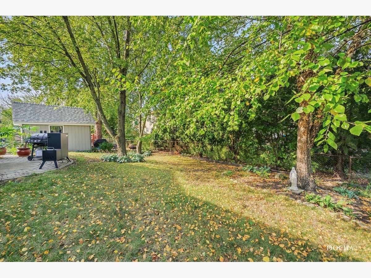
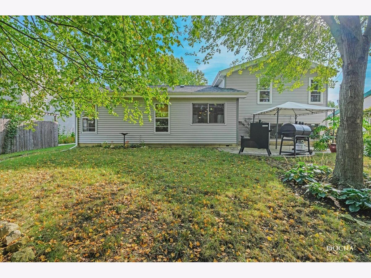
Room Specifics
Total Bedrooms: 5
Bedrooms Above Ground: 5
Bedrooms Below Ground: 0
Dimensions: —
Floor Type: Carpet
Dimensions: —
Floor Type: Other
Dimensions: —
Floor Type: Carpet
Dimensions: —
Floor Type: —
Full Bathrooms: 3
Bathroom Amenities: —
Bathroom in Basement: 0
Rooms: Bedroom 5,Eating Area
Basement Description: Finished,Exterior Access,Lookout
Other Specifics
| 2 | |
| Concrete Perimeter | |
| Concrete | |
| Patio, Porch, Brick Paver Patio, Storms/Screens | |
| Fenced Yard | |
| 68 X 110 | |
| — | |
| Full | |
| Walk-In Closet(s), Some Wood Floors, Drapes/Blinds | |
| Double Oven, Dishwasher, Refrigerator, Disposal, Cooktop, Range Hood | |
| Not in DB | |
| Curbs, Sidewalks, Street Lights, Street Paved | |
| — | |
| — | |
| — |
Tax History
| Year | Property Taxes |
|---|---|
| 2021 | $7,986 |
Contact Agent
Nearby Similar Homes
Nearby Sold Comparables
Contact Agent
Listing Provided By
Charles Rutenberg Realty of IL


