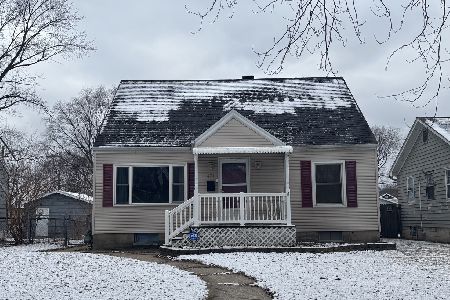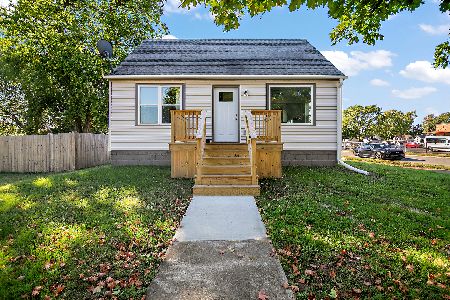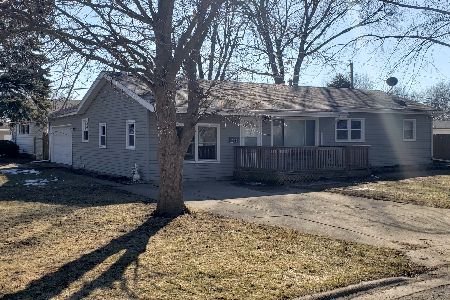241 Yew Street, Bradley, Illinois 60915
$162,900
|
Sold
|
|
| Status: | Closed |
| Sqft: | 1,376 |
| Cost/Sqft: | $118 |
| Beds: | 3 |
| Baths: | 2 |
| Year Built: | 1960 |
| Property Taxes: | $3,044 |
| Days On Market: | 2020 |
| Lot Size: | 0,30 |
Description
Fantastic one story home with a full basement. Very clean and open floor-plan. The many updates include New roof 2000; New Hurd thermal pane windows and siding 2002; main bath remodeled 2004; new water heater 2005; new Amish kitchen cabinets, flooring and appliances 2007; new vanity, sink and flooring in bath off back door by the family room 2008; new Trane furnace 2015. The living room is open to the family room with a wood burning fireplace and has a nice open feel to the kitchen too. The kitchen has an abundance of Amish hard maple cabinets and a large area for your dinette table. The owner wishes they could take their kitchen with them. The closet by the backdoor is used for coats and a pantry. The owner has enjoyed the full basement for both storage and as a rec room too. They have immensely enjoyed their custom designed screened-in porch and open deck with TimberTech flooring. Wonderful cross ventilation for evening chats or day time to view the large side yard. The detached 2 car garage has 2 separate doors. Workbench with drawers is included. Call today for your private appointment to view this awesome home.
Property Specifics
| Single Family | |
| — | |
| Ranch | |
| 1960 | |
| Full | |
| — | |
| No | |
| 0.3 |
| Kankakee | |
| — | |
| — / Not Applicable | |
| None | |
| Public | |
| Public Sewer | |
| 10757452 | |
| 17092040600600 |
Property History
| DATE: | EVENT: | PRICE: | SOURCE: |
|---|---|---|---|
| 21 Aug, 2020 | Sold | $162,900 | MRED MLS |
| 19 Jul, 2020 | Under contract | $162,900 | MRED MLS |
| 13 Jul, 2020 | Listed for sale | $162,900 | MRED MLS |
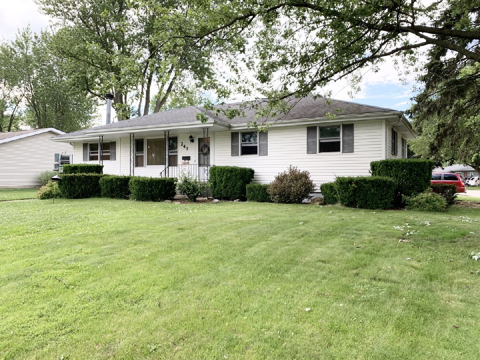
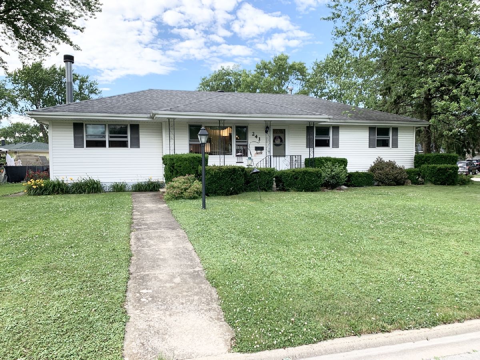
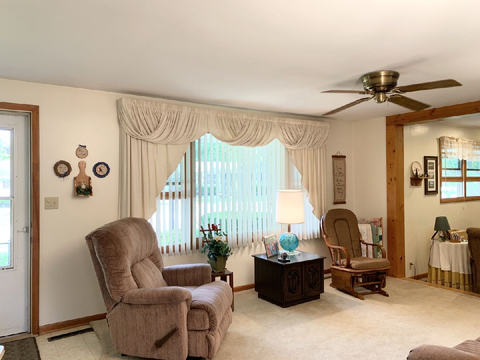
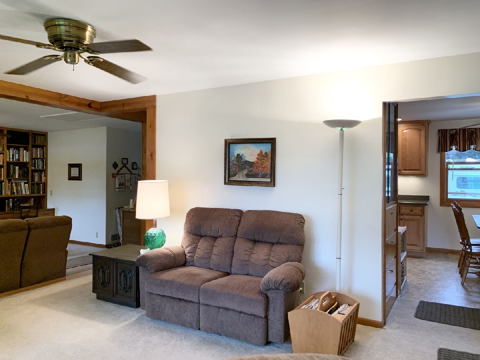
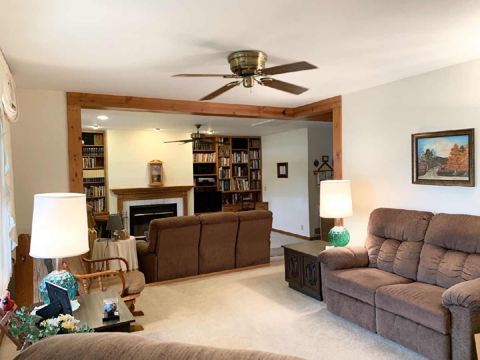
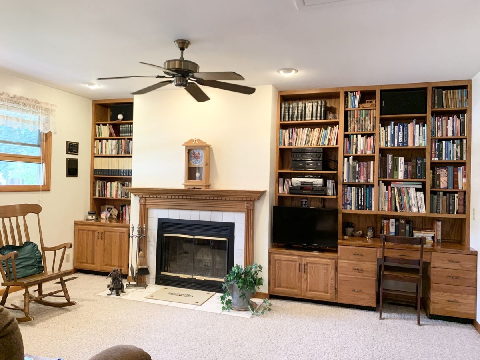
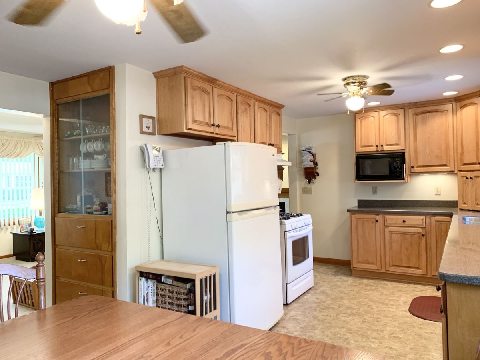
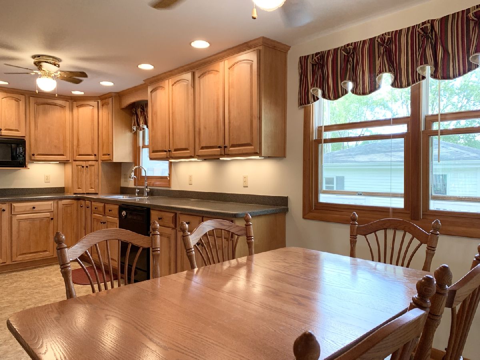
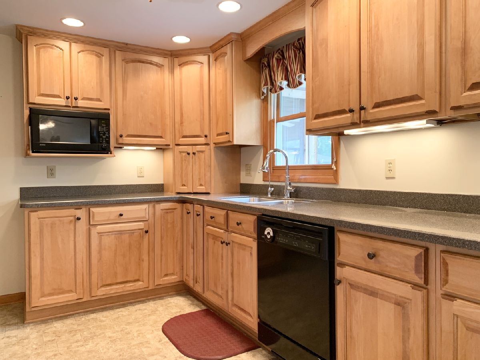
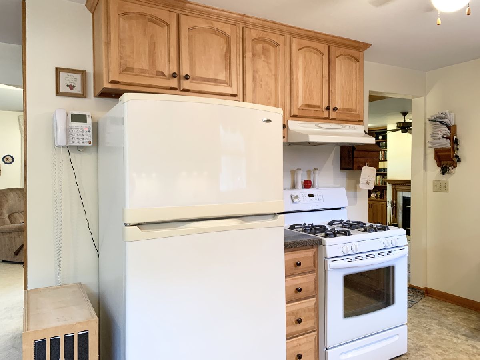
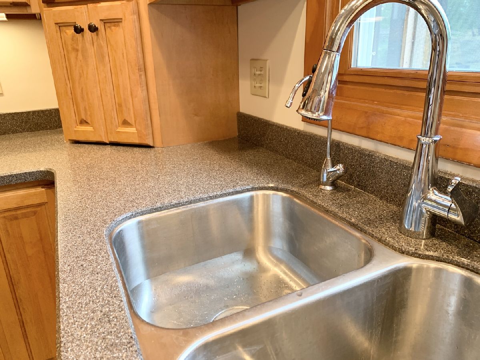
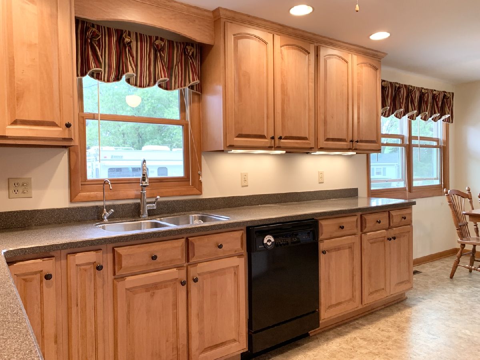
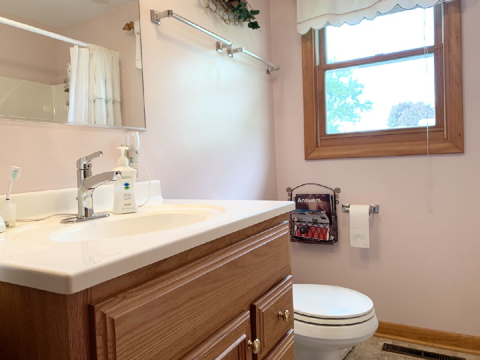
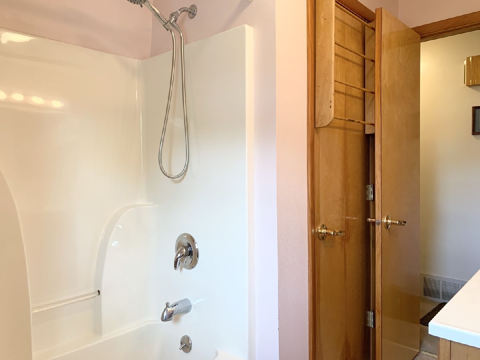
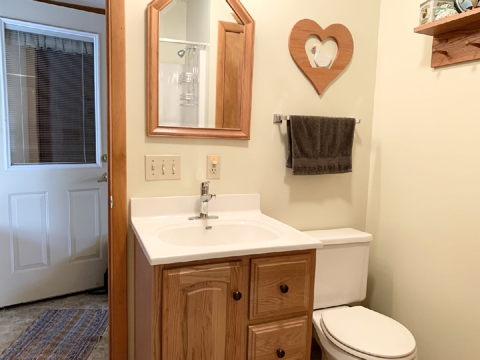
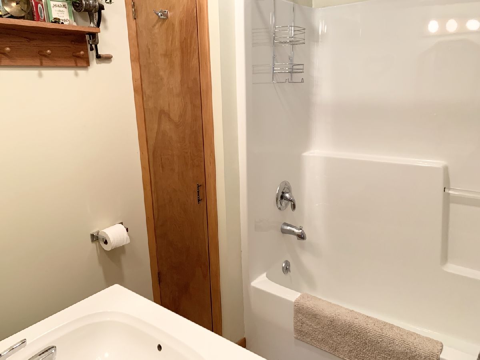
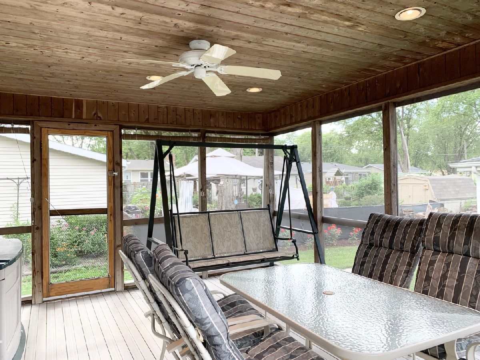
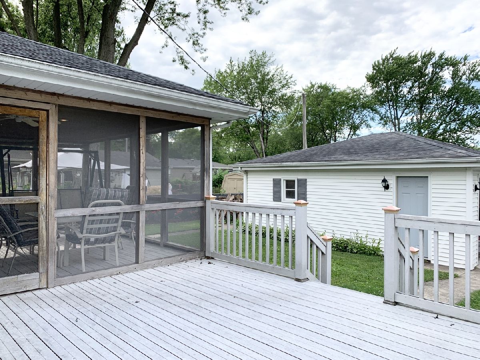
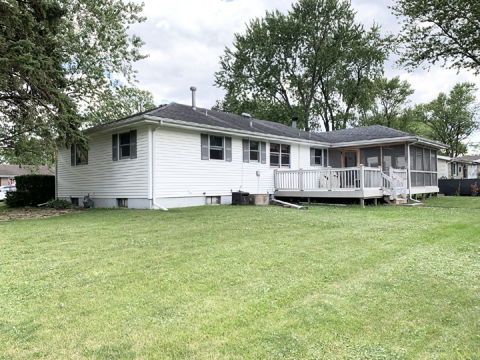
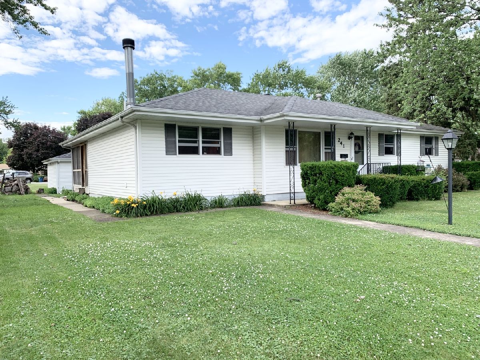
Room Specifics
Total Bedrooms: 3
Bedrooms Above Ground: 3
Bedrooms Below Ground: 0
Dimensions: —
Floor Type: Carpet
Dimensions: —
Floor Type: —
Full Bathrooms: 2
Bathroom Amenities: —
Bathroom in Basement: 0
Rooms: Screened Porch
Basement Description: Partially Finished
Other Specifics
| 2 | |
| — | |
| — | |
| Deck | |
| Corner Lot | |
| 123.6X120X60X136.3 | |
| Pull Down Stair | |
| None | |
| First Floor Bedroom, First Floor Full Bath | |
| Range, Microwave, Dishwasher, Refrigerator, Disposal | |
| Not in DB | |
| Sidewalks, Street Lights, Street Paved | |
| — | |
| — | |
| Wood Burning, Heatilator |
Tax History
| Year | Property Taxes |
|---|---|
| 2020 | $3,044 |
Contact Agent
Nearby Similar Homes
Nearby Sold Comparables
Contact Agent
Listing Provided By
Speckman Realty Real Living

