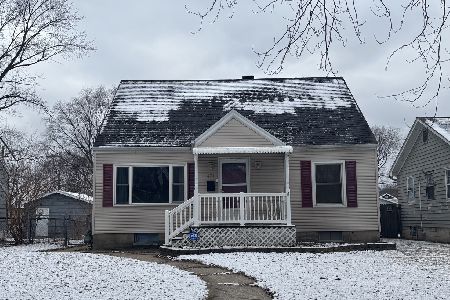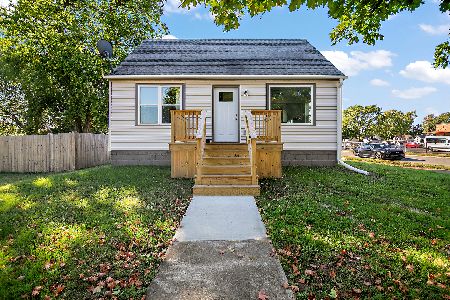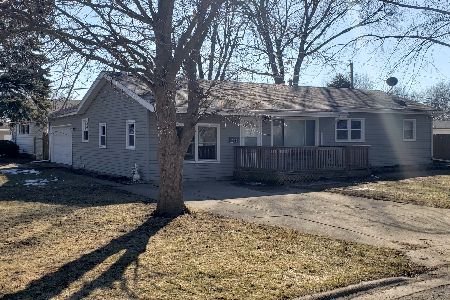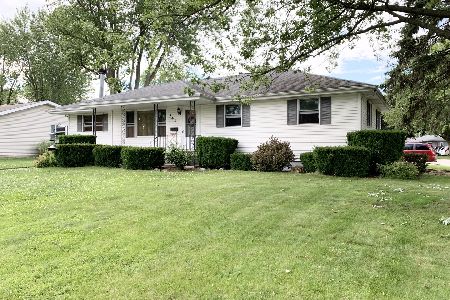532 Juniper Lane, Bradley, Illinois 60915
$94,000
|
Sold
|
|
| Status: | Closed |
| Sqft: | 1,330 |
| Cost/Sqft: | $79 |
| Beds: | 3 |
| Baths: | 1 |
| Year Built: | 1959 |
| Property Taxes: | $3,099 |
| Days On Market: | 3693 |
| Lot Size: | 0,00 |
Description
You can move right into this spacious 3 bedroom ranch! Updates include new high efficiency furnace and A/C, new kitchen with oak cabinets and ceramic flooring. Features both a large living room and also a family room with a wood burning, brick fireplace. Hardwood floors in all the bedrooms. Basement is large and open with plumbing for another bath.
Property Specifics
| Single Family | |
| — | |
| Ranch | |
| 1959 | |
| Full | |
| — | |
| No | |
| — |
| Kankakee | |
| — | |
| 0 / Not Applicable | |
| None | |
| Public | |
| Public Sewer | |
| 09101499 | |
| 17092040600300 |
Property History
| DATE: | EVENT: | PRICE: | SOURCE: |
|---|---|---|---|
| 28 Mar, 2013 | Sold | $87,125 | MRED MLS |
| 13 Aug, 2012 | Under contract | $89,900 | MRED MLS |
| — | Last price change | $99,900 | MRED MLS |
| 23 Oct, 2011 | Listed for sale | $129,500 | MRED MLS |
| 11 Apr, 2016 | Sold | $94,000 | MRED MLS |
| 25 Feb, 2016 | Under contract | $104,900 | MRED MLS |
| — | Last price change | $109,900 | MRED MLS |
| 14 Dec, 2015 | Listed for sale | $109,900 | MRED MLS |
Room Specifics
Total Bedrooms: 3
Bedrooms Above Ground: 3
Bedrooms Below Ground: 0
Dimensions: —
Floor Type: Carpet
Dimensions: —
Floor Type: Carpet
Full Bathrooms: 1
Bathroom Amenities: —
Bathroom in Basement: 1
Rooms: No additional rooms
Basement Description: Partially Finished
Other Specifics
| 2 | |
| Block,Concrete Perimeter | |
| Concrete | |
| Patio | |
| — | |
| 80 X 120 | |
| — | |
| None | |
| — | |
| Range, Microwave, Dishwasher, Refrigerator, Washer, Dryer | |
| Not in DB | |
| — | |
| — | |
| — | |
| Wood Burning |
Tax History
| Year | Property Taxes |
|---|---|
| 2013 | $3,454 |
| 2016 | $3,099 |
Contact Agent
Nearby Similar Homes
Nearby Sold Comparables
Contact Agent
Listing Provided By
Coldwell Banker Residential







