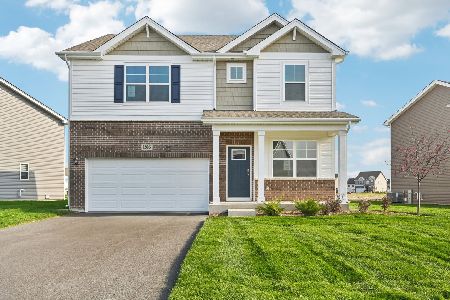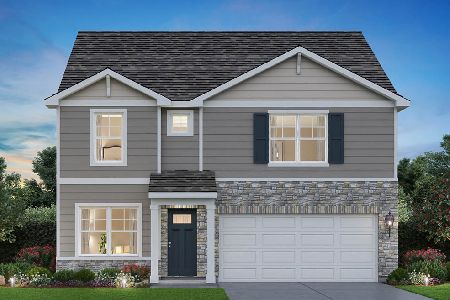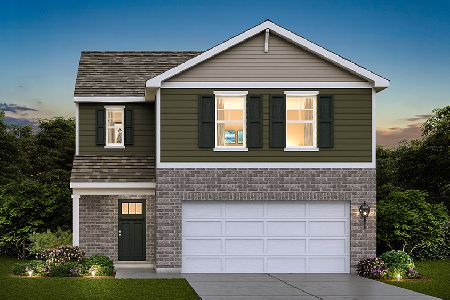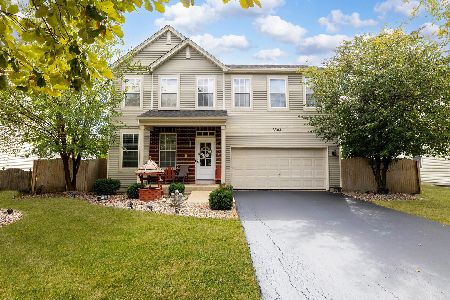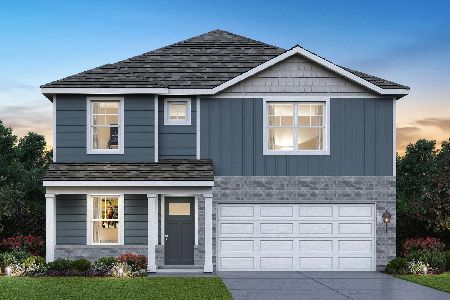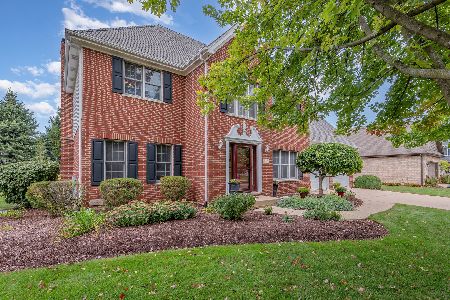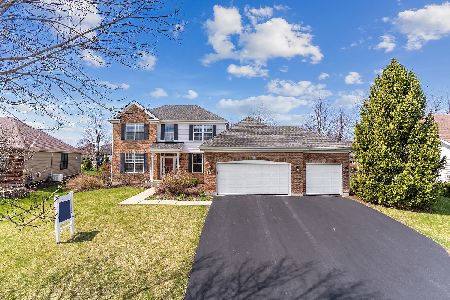2410 Brookridge Drive, Plainfield, Illinois 60586
$295,500
|
Sold
|
|
| Status: | Closed |
| Sqft: | 2,152 |
| Cost/Sqft: | $142 |
| Beds: | 3 |
| Baths: | 3 |
| Year Built: | 2003 |
| Property Taxes: | $6,750 |
| Days On Market: | 2802 |
| Lot Size: | 0,26 |
Description
Fantastic RANCH in Beautiful Neighborhood! Light, Bright & Spacious with 9 Ft Ceilings. Call this great 3 bed, 3 bath your new home. Brick front & covered entry welcomes you to an open floor-plan. Generous Family Room. Large Eat in Kitchen with loads of 42 inch cabinets and a closet pantry. Formal dining room. First Floor Laundry Room. Two bedrooms at one end with large closets and a Full Bath to Share. Private Master Suite at other end has 2 walk-in closets. Master bath has double sinks, whirlpool tub and separate shower. Full basement (2100 SF) is partially finished with ceiling, Full Bath with heated floor and a large finished room that can be used for storage or a workroom. Unlimited potential for additional living space. 3 car heated garage. Large Cement patio off kitchen for entertaining. Professionally landscaped. Irrigation system. Bring your decor and paint pallet to make this home yours! So much character and space!
Property Specifics
| Single Family | |
| — | |
| Ranch | |
| 2003 | |
| Full | |
| — | |
| No | |
| 0.26 |
| Will | |
| — | |
| 300 / Annual | |
| Insurance,Scavenger | |
| Lake Michigan,Public | |
| Public Sewer | |
| 09873919 | |
| 0603293080200000 |
Nearby Schools
| NAME: | DISTRICT: | DISTANCE: | |
|---|---|---|---|
|
Grade School
Ridge Elementary School |
202 | — | |
|
Middle School
Drauden Point Middle School |
202 | Not in DB | |
|
High School
Plainfield South High School |
202 | Not in DB | |
Property History
| DATE: | EVENT: | PRICE: | SOURCE: |
|---|---|---|---|
| 4 May, 2018 | Sold | $295,500 | MRED MLS |
| 30 Mar, 2018 | Under contract | $305,000 | MRED MLS |
| — | Last price change | $310,000 | MRED MLS |
| 5 Mar, 2018 | Listed for sale | $310,000 | MRED MLS |
Room Specifics
Total Bedrooms: 3
Bedrooms Above Ground: 3
Bedrooms Below Ground: 0
Dimensions: —
Floor Type: Carpet
Dimensions: —
Floor Type: Carpet
Full Bathrooms: 3
Bathroom Amenities: Whirlpool,Separate Shower,Double Sink
Bathroom in Basement: 1
Rooms: Foyer,Workshop,Recreation Room
Basement Description: Partially Finished
Other Specifics
| 3 | |
| Concrete Perimeter | |
| Concrete | |
| Patio, Porch, Storms/Screens | |
| Landscaped | |
| 82X139X81X139 | |
| Full,Unfinished | |
| Full | |
| Wood Laminate Floors, First Floor Bedroom, First Floor Laundry, First Floor Full Bath | |
| Range, Microwave, Dishwasher, Refrigerator, Washer, Dryer | |
| Not in DB | |
| Sidewalks, Street Lights | |
| — | |
| — | |
| — |
Tax History
| Year | Property Taxes |
|---|---|
| 2018 | $6,750 |
Contact Agent
Nearby Similar Homes
Nearby Sold Comparables
Contact Agent
Listing Provided By
RE/MAX Professionals Select

