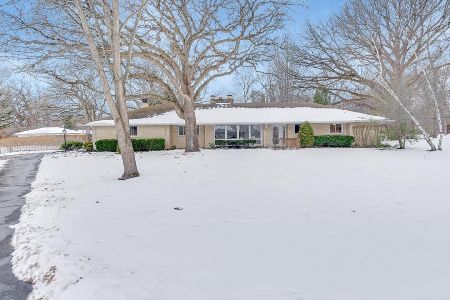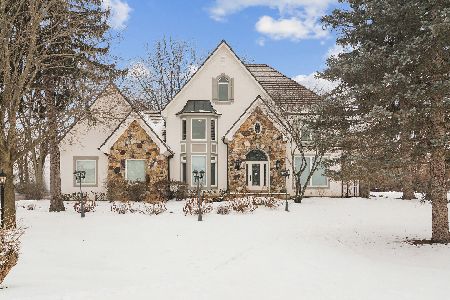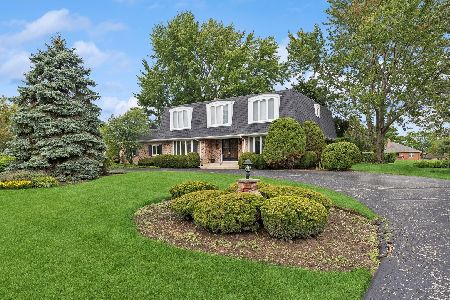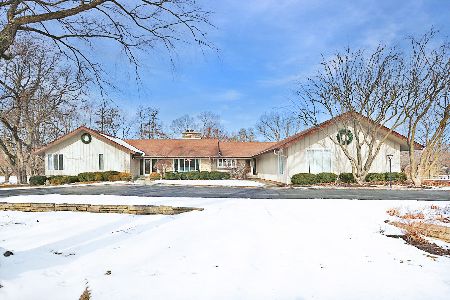2410 Cumberland Circle, Long Grove, Illinois 60047
$705,000
|
Sold
|
|
| Status: | Closed |
| Sqft: | 4,610 |
| Cost/Sqft: | $160 |
| Beds: | 5 |
| Baths: | 6 |
| Year Built: | 1987 |
| Property Taxes: | $18,197 |
| Days On Market: | 4952 |
| Lot Size: | 0,00 |
Description
WOW! ALL BRICK CLASSY HOME SPARKLES WITH TONS OF AMENITIES: SOARING CEILINGS; FIRST FLR MASTER W/GORGEOUS REMODELED BATH;GRANITE & STAINLESS KITCHEN;BUTLER'S PANTRY PLUS EXTRA DIN RM STORAGE;LIGHT FILLED OFFICE WITH OUTSIDE ENTRY; CONVENIENT 2ND FLR LNDRY; RECENTLY REFIN HDWD FLRS;EXTENSIVE USE OF CROWN MOLDING; STUNNING SLATE FLR. IN FAM RM; PLANTATION SHUTTERS. ROOF RECENTLY CLEANED AND SEALED. MAKE IT YOURS!
Property Specifics
| Single Family | |
| — | |
| French Provincial | |
| 1987 | |
| Partial | |
| CUSTOM | |
| No | |
| — |
| Lake | |
| Country Club Estates | |
| 50 / Annual | |
| Other | |
| Private Well | |
| Septic-Private | |
| 08132096 | |
| 14361030010000 |
Nearby Schools
| NAME: | DISTRICT: | DISTANCE: | |
|---|---|---|---|
|
Grade School
Kildeer Countryside Elementary S |
96 | — | |
|
Middle School
Woodlawn Middle School |
96 | Not in DB | |
|
High School
Adlai E Stevenson High School |
125 | Not in DB | |
Property History
| DATE: | EVENT: | PRICE: | SOURCE: |
|---|---|---|---|
| 7 Dec, 2010 | Sold | $680,000 | MRED MLS |
| 26 Oct, 2010 | Under contract | $679,000 | MRED MLS |
| — | Last price change | $719,900 | MRED MLS |
| 14 May, 2010 | Listed for sale | $829,900 | MRED MLS |
| 25 Sep, 2012 | Sold | $705,000 | MRED MLS |
| 17 Aug, 2012 | Under contract | $739,500 | MRED MLS |
| 6 Aug, 2012 | Listed for sale | $739,500 | MRED MLS |
Room Specifics
Total Bedrooms: 5
Bedrooms Above Ground: 5
Bedrooms Below Ground: 0
Dimensions: —
Floor Type: Carpet
Dimensions: —
Floor Type: Carpet
Dimensions: —
Floor Type: Carpet
Dimensions: —
Floor Type: —
Full Bathrooms: 6
Bathroom Amenities: Whirlpool,Separate Shower,Double Sink
Bathroom in Basement: 0
Rooms: Bedroom 5,Enclosed Balcony,Office,Utility Room-2nd Floor
Basement Description: Finished,Crawl
Other Specifics
| 3 | |
| Concrete Perimeter | |
| Asphalt,Circular | |
| Deck, Patio, Storms/Screens | |
| — | |
| 244X322X244 | |
| Unfinished | |
| Full | |
| Vaulted/Cathedral Ceilings, Hardwood Floors, First Floor Bedroom, In-Law Arrangement, Second Floor Laundry, First Floor Full Bath | |
| Double Oven, Microwave, Dishwasher, Refrigerator, Disposal, Stainless Steel Appliance(s), Wine Refrigerator | |
| Not in DB | |
| Street Paved | |
| — | |
| — | |
| Wood Burning, Gas Log |
Tax History
| Year | Property Taxes |
|---|---|
| 2010 | $21,108 |
| 2012 | $18,197 |
Contact Agent
Nearby Similar Homes
Nearby Sold Comparables
Contact Agent
Listing Provided By
RE/MAX Unlimited Northwest







