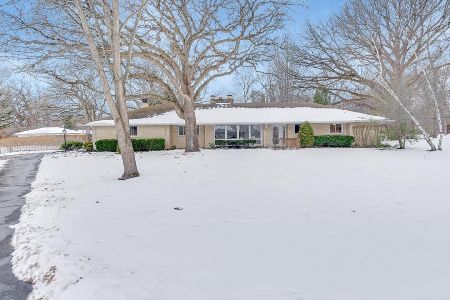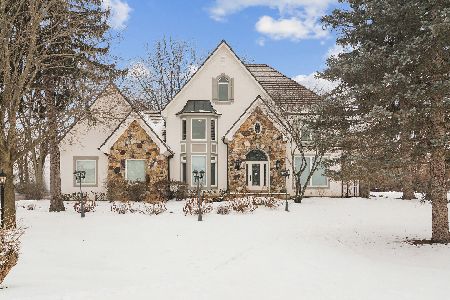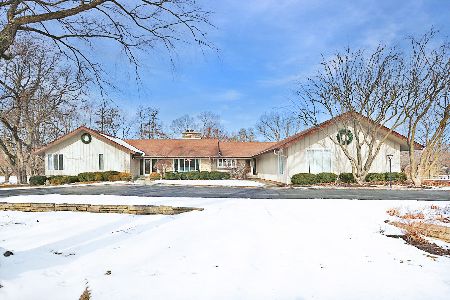2411 Cumberland Circle, Long Grove, Illinois 60047
$500,000
|
Sold
|
|
| Status: | Closed |
| Sqft: | 3,284 |
| Cost/Sqft: | $160 |
| Beds: | 4 |
| Baths: | 3 |
| Year Built: | 1976 |
| Property Taxes: | $14,910 |
| Days On Market: | 3656 |
| Lot Size: | 1,00 |
Description
Dramatic price drop, home is priced to sell!! This beautiful home in Country Club Estates is perfectly situated on the 6th green and offers panoramic views of the golf course from a magnificent 2 tier slate patio with stunning landscaping*The foyer welcomes you to a gracious sunken living room with a vaulted ceiling & stone fireplace*This sprawling Ranch is graced with floor to ceiling windows and sliding glass doors along the rear of home and features warm oak flooring and a newly renovated kitchen which is open to a large family room with a 2nd fireplace and bar*The home has 3 full bathrooms and is perfectly designed for a home office or in-law suite*Sunny lower level adds another 1000 sq ft of living space*An oversized 3-car garage with custom cabinetry and circular drive add to the elegant feel. Property taxes have been appealed for 2016.
Property Specifics
| Single Family | |
| — | |
| Ranch | |
| 1976 | |
| English | |
| — | |
| No | |
| 1 |
| Lake | |
| Country Club Estates | |
| 50 / Annual | |
| Other | |
| Private Well | |
| Septic-Private | |
| 09146463 | |
| 14361020010000 |
Nearby Schools
| NAME: | DISTRICT: | DISTANCE: | |
|---|---|---|---|
|
Grade School
Kildeer Countryside Elementary S |
96 | — | |
|
Middle School
Woodlawn Middle School |
96 | Not in DB | |
|
High School
Adlai E Stevenson High School |
125 | Not in DB | |
Property History
| DATE: | EVENT: | PRICE: | SOURCE: |
|---|---|---|---|
| 23 Jun, 2016 | Sold | $500,000 | MRED MLS |
| 15 Apr, 2016 | Under contract | $525,000 | MRED MLS |
| — | Last price change | $545,000 | MRED MLS |
| 23 Feb, 2016 | Listed for sale | $545,000 | MRED MLS |
| 29 Apr, 2022 | Sold | $710,000 | MRED MLS |
| 29 Mar, 2022 | Under contract | $695,000 | MRED MLS |
| 4 Mar, 2022 | Listed for sale | $695,000 | MRED MLS |
Room Specifics
Total Bedrooms: 4
Bedrooms Above Ground: 4
Bedrooms Below Ground: 0
Dimensions: —
Floor Type: Carpet
Dimensions: —
Floor Type: Carpet
Dimensions: —
Floor Type: Carpet
Full Bathrooms: 3
Bathroom Amenities: Separate Shower,Double Sink
Bathroom in Basement: 0
Rooms: Foyer,Recreation Room
Basement Description: Finished,Sub-Basement
Other Specifics
| 3 | |
| Concrete Perimeter | |
| Asphalt,Circular | |
| Patio, Storms/Screens | |
| Golf Course Lot,Landscaped | |
| 157X192X358X187 | |
| Full | |
| Full | |
| Vaulted/Cathedral Ceilings, Bar-Wet, Hardwood Floors, First Floor Bedroom, First Floor Laundry, First Floor Full Bath | |
| Range, Microwave, Dishwasher, Refrigerator, Bar Fridge, Washer, Dryer, Disposal | |
| Not in DB | |
| — | |
| — | |
| — | |
| Attached Fireplace Doors/Screen, Gas Log, Gas Starter |
Tax History
| Year | Property Taxes |
|---|---|
| 2016 | $14,910 |
| 2022 | $15,467 |
Contact Agent
Nearby Similar Homes
Nearby Sold Comparables
Contact Agent
Listing Provided By
Coldwell Banker Residential Brokerage






