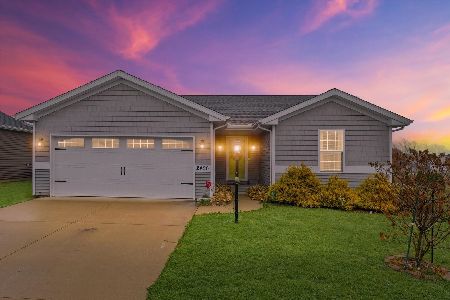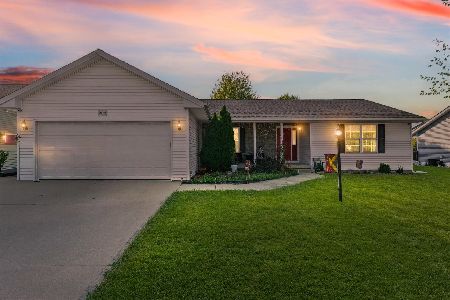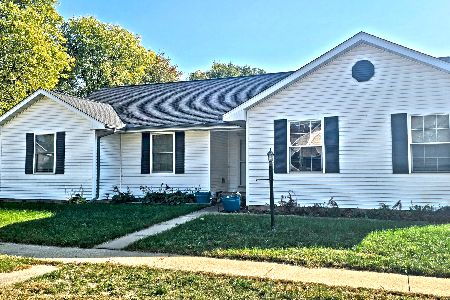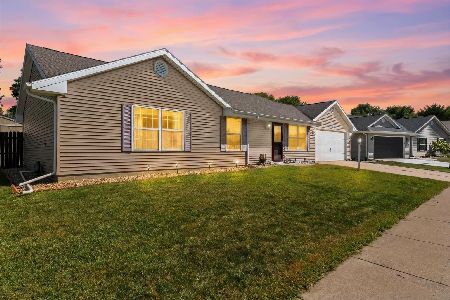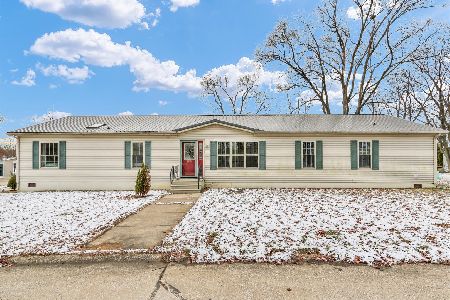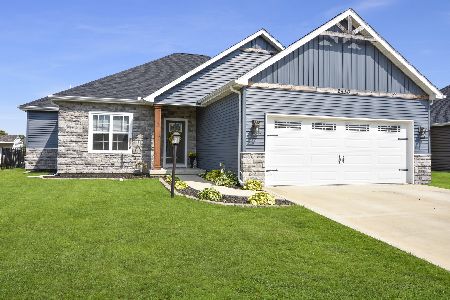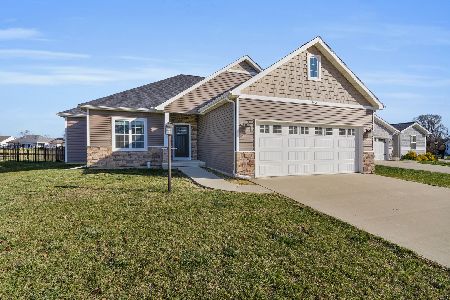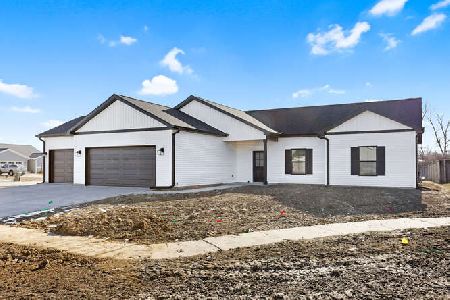2410 Fairfield Drive, Urbana, Illinois 61802
$209,900
|
Sold
|
|
| Status: | Closed |
| Sqft: | 1,381 |
| Cost/Sqft: | $152 |
| Beds: | 3 |
| Baths: | 2 |
| Year Built: | 2019 |
| Property Taxes: | $10 |
| Days On Market: | 2372 |
| Lot Size: | 0,19 |
Description
Split floor plan ranch with master suite wing. Dramatic vaulted ceilings in great room to complement hard to find 9 foot ceiling throughout the rest of the home. Master bedroom features tray ceiling with hidden illuminated crown molding. Master bathroom features dual sink vanity, tiled bath tub surround and 6'x7' walk-in closet. Construction has started but jump on this one soon and you can still have time to pick finishing design choices and colors! Builder elevation photos and floor plan of home being built. Additional photos of recently completed home by builder to show level of finish/features.
Property Specifics
| Single Family | |
| — | |
| — | |
| 2019 | |
| None | |
| — | |
| Yes | |
| 0.19 |
| Champaign | |
| — | |
| 150 / Annual | |
| Lake Rights | |
| Public | |
| Public Sewer | |
| 10457382 | |
| 912104228018 |
Nearby Schools
| NAME: | DISTRICT: | DISTANCE: | |
|---|---|---|---|
|
Grade School
Yankee Ridge Elementary School |
116 | — | |
|
Middle School
Urbana Middle School |
116 | Not in DB | |
|
High School
Urbana High School |
116 | Not in DB | |
Property History
| DATE: | EVENT: | PRICE: | SOURCE: |
|---|---|---|---|
| 9 Jul, 2019 | Sold | $31,500 | MRED MLS |
| 4 Jun, 2019 | Under contract | $37,500 | MRED MLS |
| 30 Jun, 2016 | Listed for sale | $37,500 | MRED MLS |
| 21 Nov, 2019 | Sold | $209,900 | MRED MLS |
| 23 Aug, 2019 | Under contract | $209,900 | MRED MLS |
| 19 Jul, 2019 | Listed for sale | $209,900 | MRED MLS |
| 17 Dec, 2021 | Sold | $239,000 | MRED MLS |
| 22 Sep, 2021 | Under contract | $239,000 | MRED MLS |
| 16 Sep, 2021 | Listed for sale | $239,000 | MRED MLS |
Room Specifics
Total Bedrooms: 3
Bedrooms Above Ground: 3
Bedrooms Below Ground: 0
Dimensions: —
Floor Type: Carpet
Dimensions: —
Floor Type: Carpet
Full Bathrooms: 2
Bathroom Amenities: Double Sink
Bathroom in Basement: —
Rooms: Foyer
Basement Description: Crawl
Other Specifics
| 2 | |
| Block | |
| — | |
| — | |
| Water View | |
| 70X122 | |
| — | |
| Full | |
| Vaulted/Cathedral Ceilings, Wood Laminate Floors, First Floor Bedroom, First Floor Laundry, First Floor Full Bath, Walk-In Closet(s) | |
| Range, Microwave, Dishwasher | |
| Not in DB | |
| — | |
| — | |
| — | |
| — |
Tax History
| Year | Property Taxes |
|---|---|
| 2019 | $11 |
| 2019 | $10 |
| 2021 | $1,116 |
Contact Agent
Nearby Similar Homes
Nearby Sold Comparables
Contact Agent
Listing Provided By
KELLER WILLIAMS-TREC

