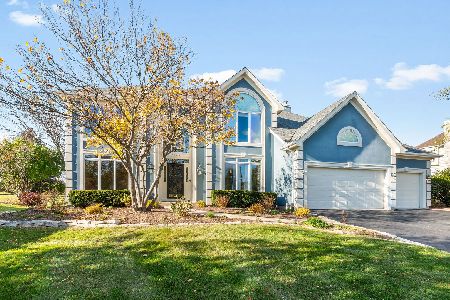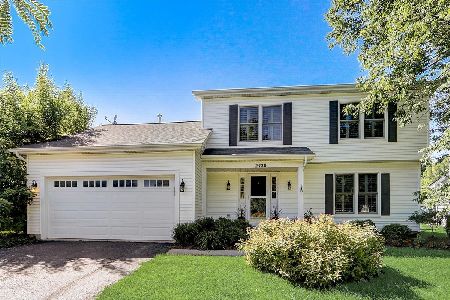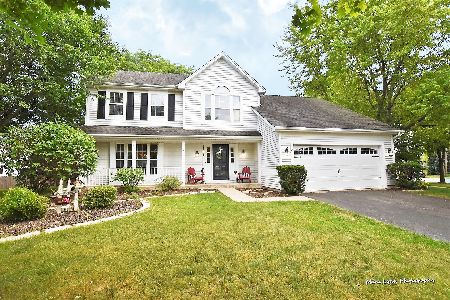2410 Highland Road, Geneva, Illinois 60134
$450,000
|
Sold
|
|
| Status: | Closed |
| Sqft: | 2,269 |
| Cost/Sqft: | $187 |
| Beds: | 4 |
| Baths: | 4 |
| Year Built: | 1994 |
| Property Taxes: | $8,705 |
| Days On Market: | 1302 |
| Lot Size: | 0,19 |
Description
ALL THIS CAN BE YOURS IN A WONDERFUL FAMILY NEIGHBORHOOD! Come see this original owner home which has been meticulously taken care of... Owners hate to leave. You will love entertaining your family and friends on the main level of this home. There is an open floor plan plus solid hardwood flooring throughout the 1st floor. French doors between the living and family rooms make for additional flexibility depending on your needs. The central family room has built-ins, masonry fireplace and lots of windows which overlook the deck. Kitchen highlights include granite, stainless appliances and custom cabinetry. You will love the large laundry area which provides plenty of space for a busy family. The immense deck has lots of room for furniture, grilling and includes an adorable swing. Upstairs the master features a walk-in closet and attached bath. There are 3 additional large bedrooms. Recently UPDATED BATHROOMS are featured throughout the home. The finished basement is a dream come true for any of your needs. There is a full bath plus plenty of additional room for storage. The location close to parks, shopping and entertainment can't be beat! Don't delay in making this your new home!
Property Specifics
| Single Family | |
| — | |
| — | |
| 1994 | |
| — | |
| — | |
| No | |
| 0.19 |
| Kane | |
| Randall Square | |
| — / Not Applicable | |
| — | |
| — | |
| — | |
| 11447980 | |
| 1208427010 |
Nearby Schools
| NAME: | DISTRICT: | DISTANCE: | |
|---|---|---|---|
|
Grade School
Williamsburg Elementary School |
304 | — | |
|
Middle School
Geneva Middle School |
304 | Not in DB | |
|
High School
Geneva Community High School |
304 | Not in DB | |
Property History
| DATE: | EVENT: | PRICE: | SOURCE: |
|---|---|---|---|
| 1 Aug, 2022 | Sold | $450,000 | MRED MLS |
| 1 Jul, 2022 | Under contract | $425,000 | MRED MLS |
| 27 Jun, 2022 | Listed for sale | $425,000 | MRED MLS |
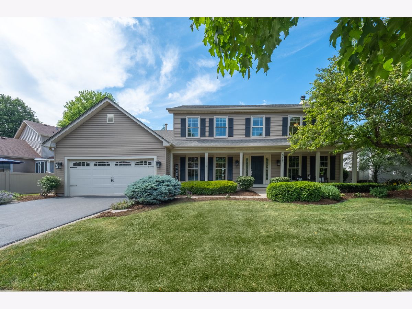
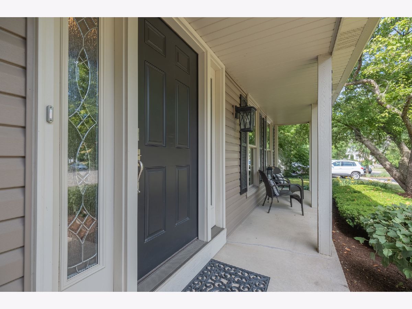
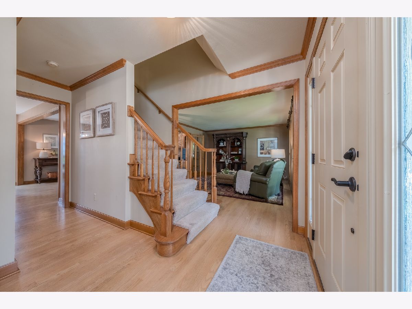
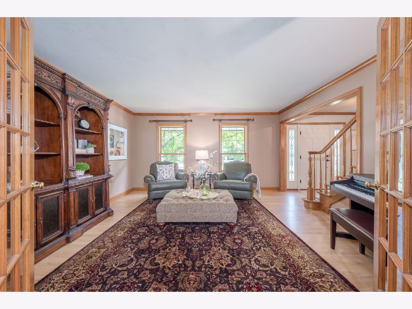
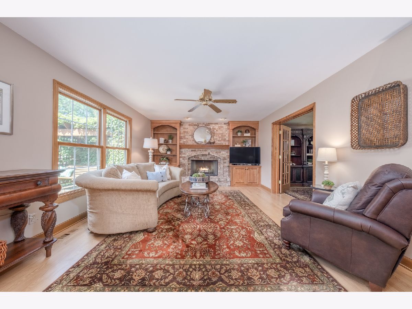
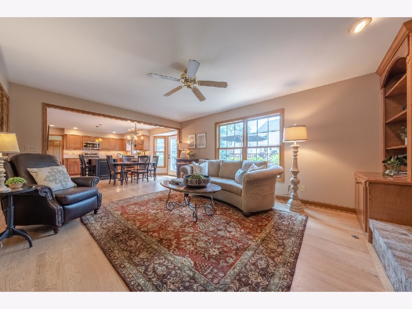
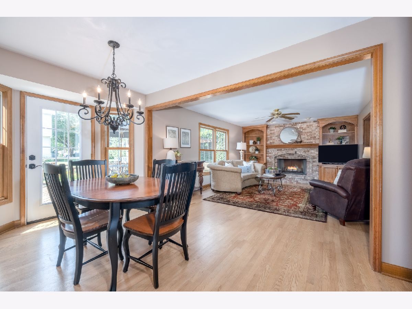
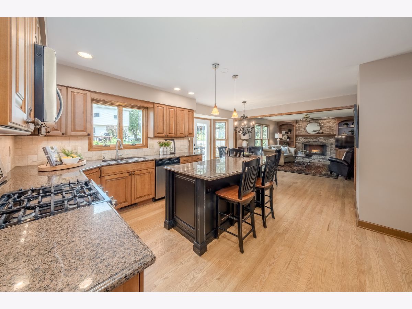
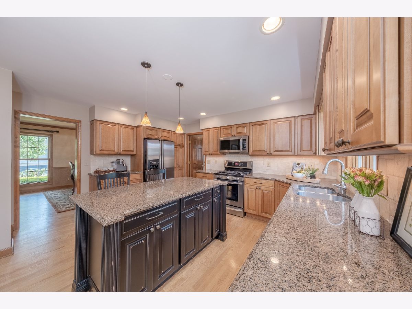
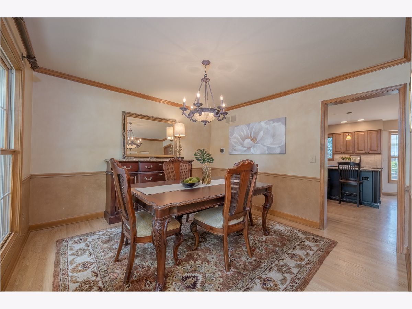
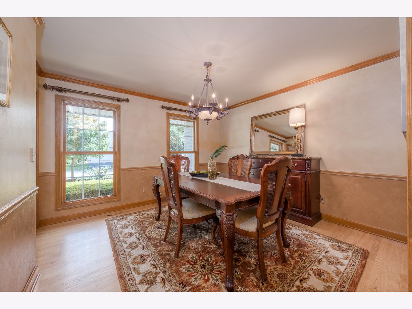
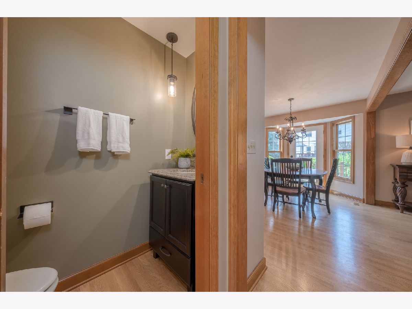
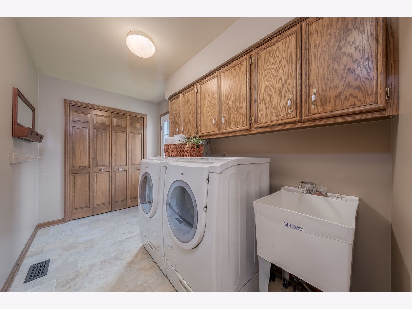
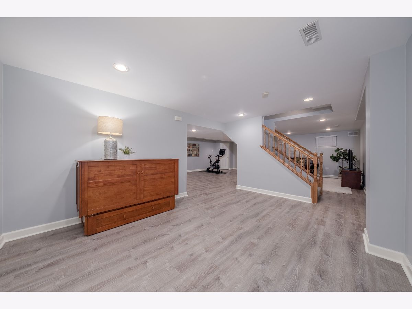
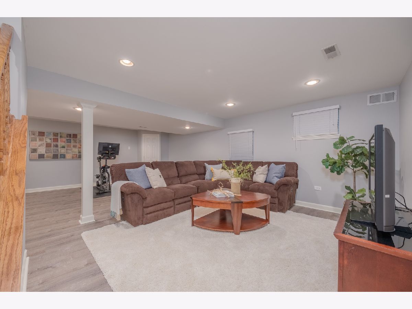
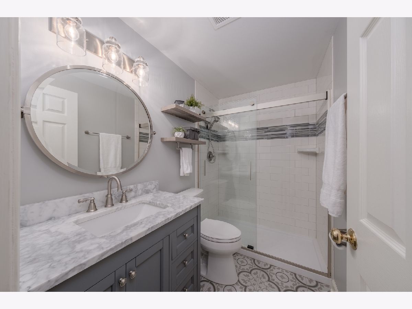
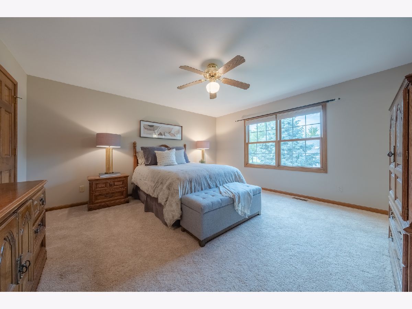
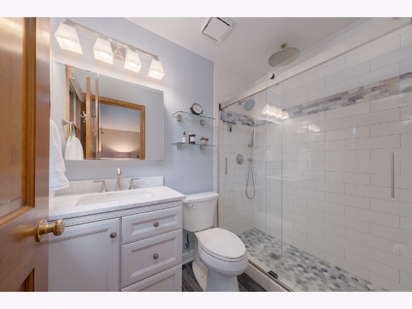
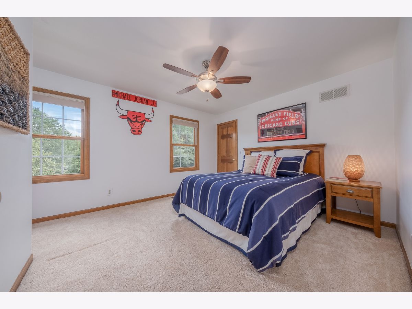
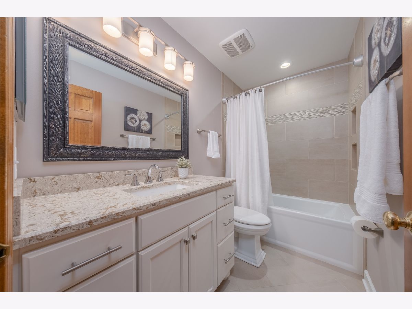
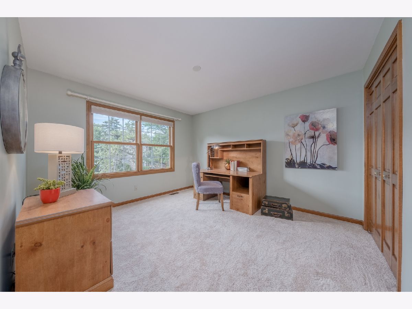
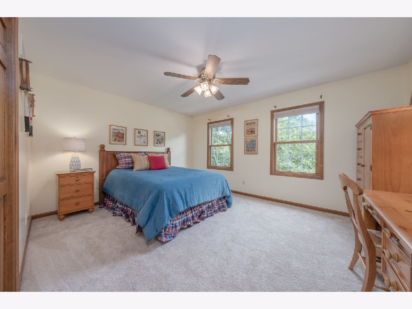
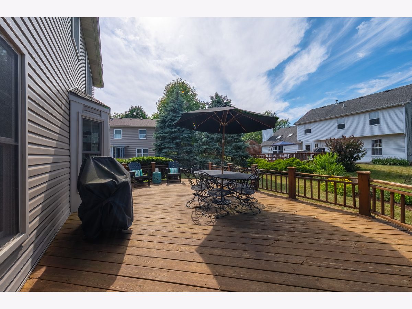
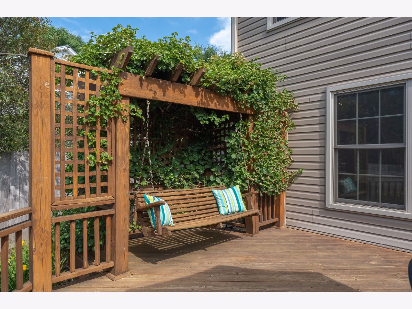
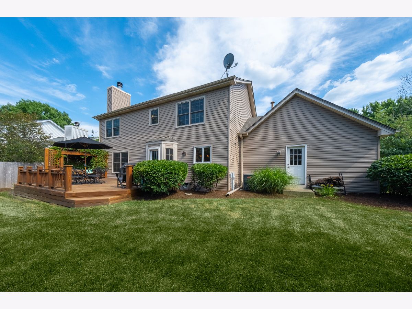
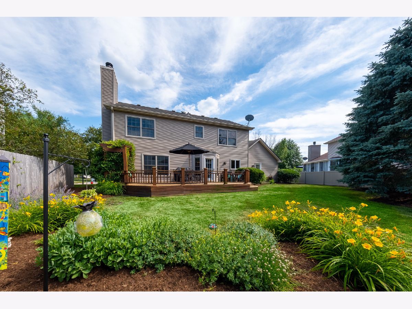
Room Specifics
Total Bedrooms: 4
Bedrooms Above Ground: 4
Bedrooms Below Ground: 0
Dimensions: —
Floor Type: —
Dimensions: —
Floor Type: —
Dimensions: —
Floor Type: —
Full Bathrooms: 4
Bathroom Amenities: —
Bathroom in Basement: 1
Rooms: —
Basement Description: Finished
Other Specifics
| 2 | |
| — | |
| Asphalt | |
| — | |
| — | |
| 97X101X59X101 | |
| Full | |
| — | |
| — | |
| — | |
| Not in DB | |
| — | |
| — | |
| — | |
| — |
Tax History
| Year | Property Taxes |
|---|---|
| 2022 | $8,705 |
Contact Agent
Nearby Similar Homes
Nearby Sold Comparables
Contact Agent
Listing Provided By
Hemming & Sylvester Properties

