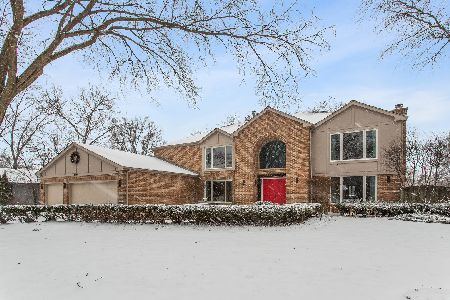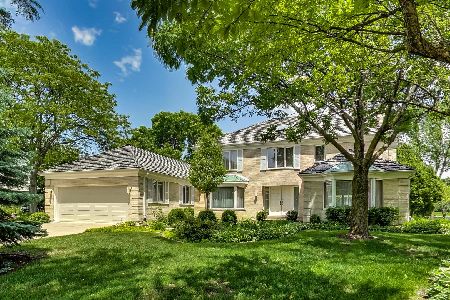2410 Indian Ridge Drive, Glenview, Illinois 60026
$770,000
|
Sold
|
|
| Status: | Closed |
| Sqft: | 3,786 |
| Cost/Sqft: | $218 |
| Beds: | 4 |
| Baths: | 4 |
| Year Built: | 1984 |
| Property Taxes: | $14,825 |
| Days On Market: | 2015 |
| Lot Size: | 0,00 |
Description
Beautiful lake and sunset views from this amazing Indian Ridge all brick home. Close to 4,000 square feet plus English basement. Grand two-story foyer greets you to spacious first floor with large private office, living room, family room with fireplace, dining room, large eat-in kitchen with amazing views and open to four seasons room. First floor full bath and laundry room with access to two car garage. Upstairs expansive master suite with two walk-in closets. Three additional generous sized bedrooms with full bath. Huge lower level with lake views has large recreation area, office, bedroom and full bath. Resort living in your own backyard with tiered deck, gazebo, and hot tub. Best views on the lake, yard can be fenced. Living Room or office could be used as first floor bedroom. One block to Indian Ridge Park with tennis and basketball courts. Easy access to 294. 20 minutes to O'Hare.
Property Specifics
| Single Family | |
| — | |
| — | |
| 1984 | |
| Full,English | |
| — | |
| Yes | |
| — |
| Cook | |
| — | |
| 168 / Quarterly | |
| Insurance,Other | |
| Lake Michigan,Public | |
| Public Sewer, Sewer-Storm | |
| 10747338 | |
| 04203050420000 |
Nearby Schools
| NAME: | DISTRICT: | DISTANCE: | |
|---|---|---|---|
|
Grade School
Henry Winkelman Elementary Schoo |
31 | — | |
|
Middle School
Field School |
31 | Not in DB | |
|
High School
Glenbrook South High School |
225 | Not in DB | |
Property History
| DATE: | EVENT: | PRICE: | SOURCE: |
|---|---|---|---|
| 15 Sep, 2020 | Sold | $770,000 | MRED MLS |
| 10 Aug, 2020 | Under contract | $825,000 | MRED MLS |
| 5 Aug, 2020 | Listed for sale | $825,000 | MRED MLS |
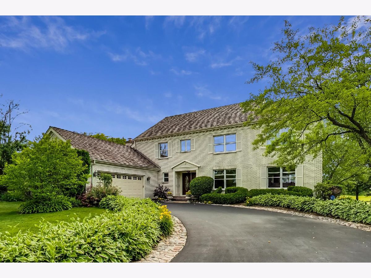
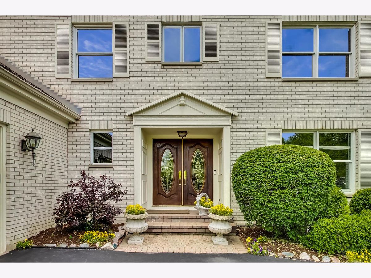
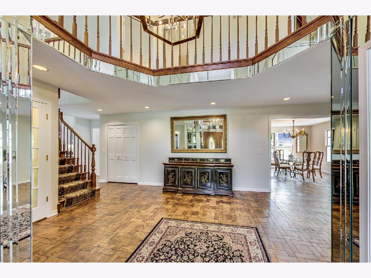
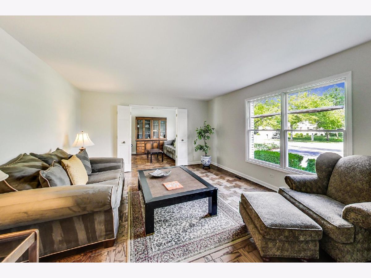
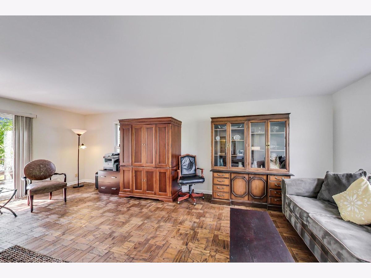
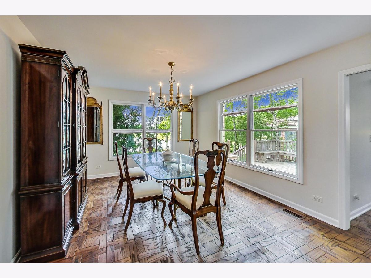
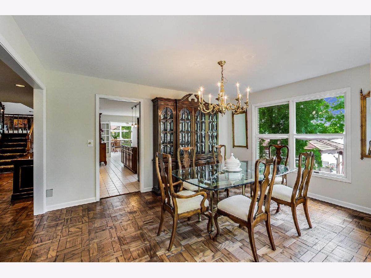
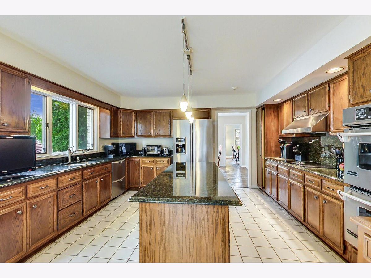
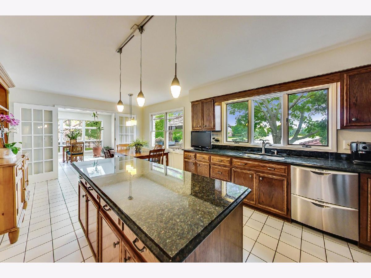
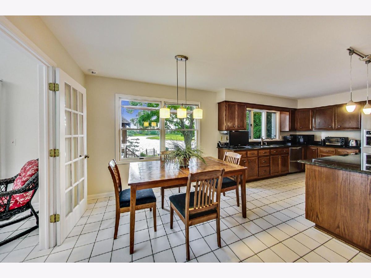
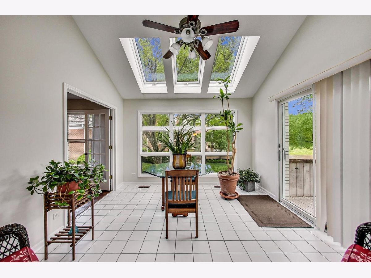
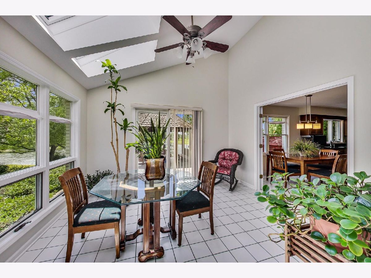
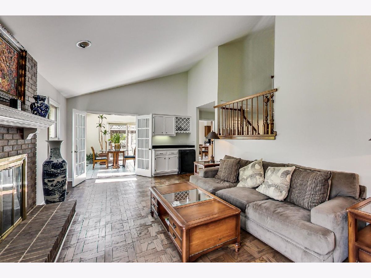
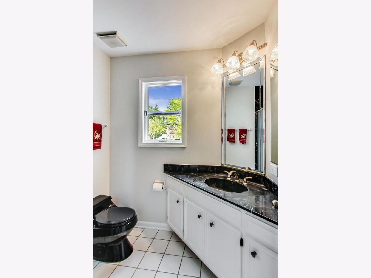
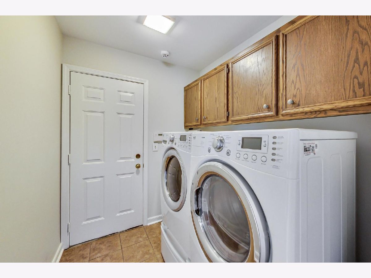
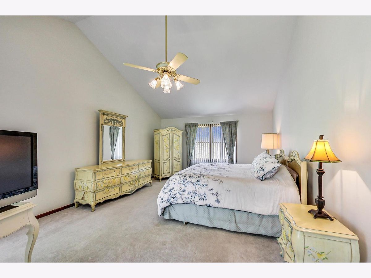
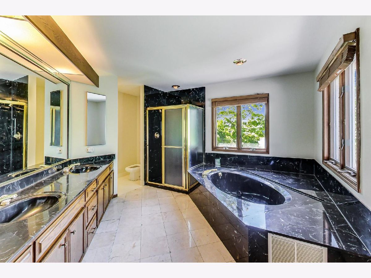
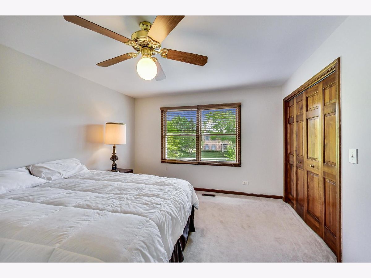
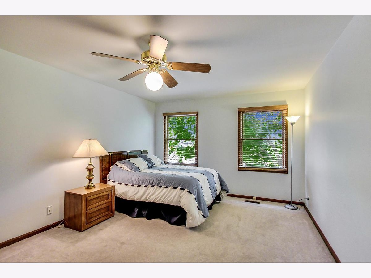
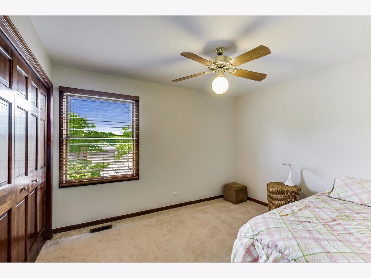
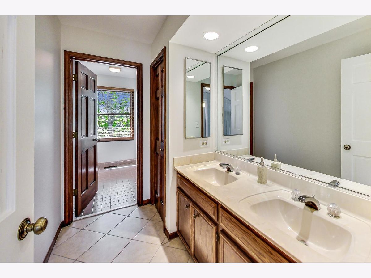
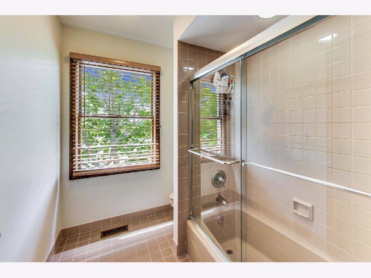
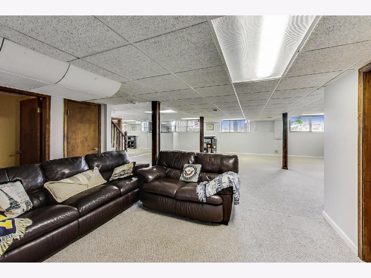
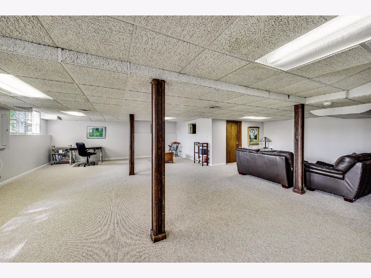
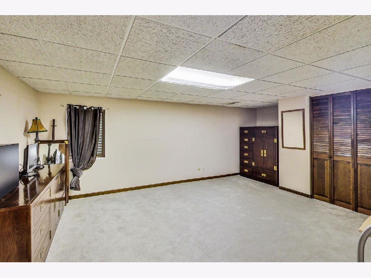
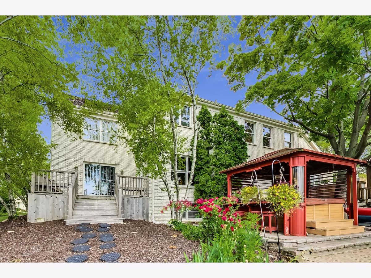
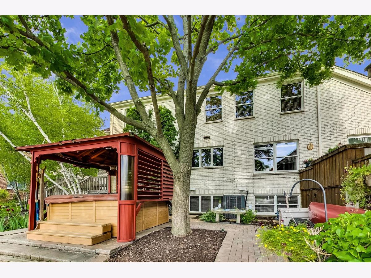
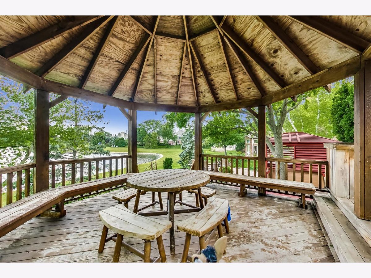
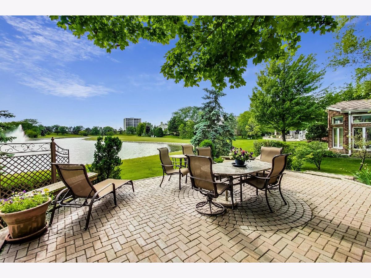
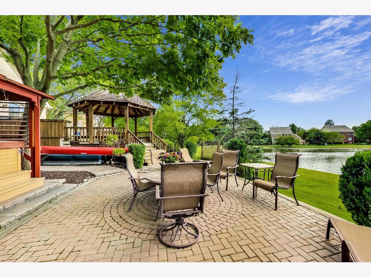
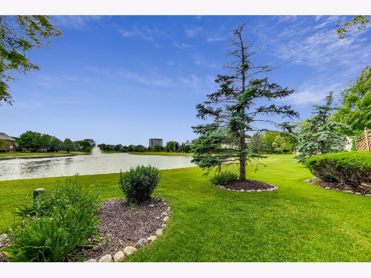
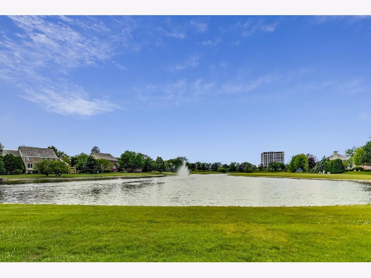
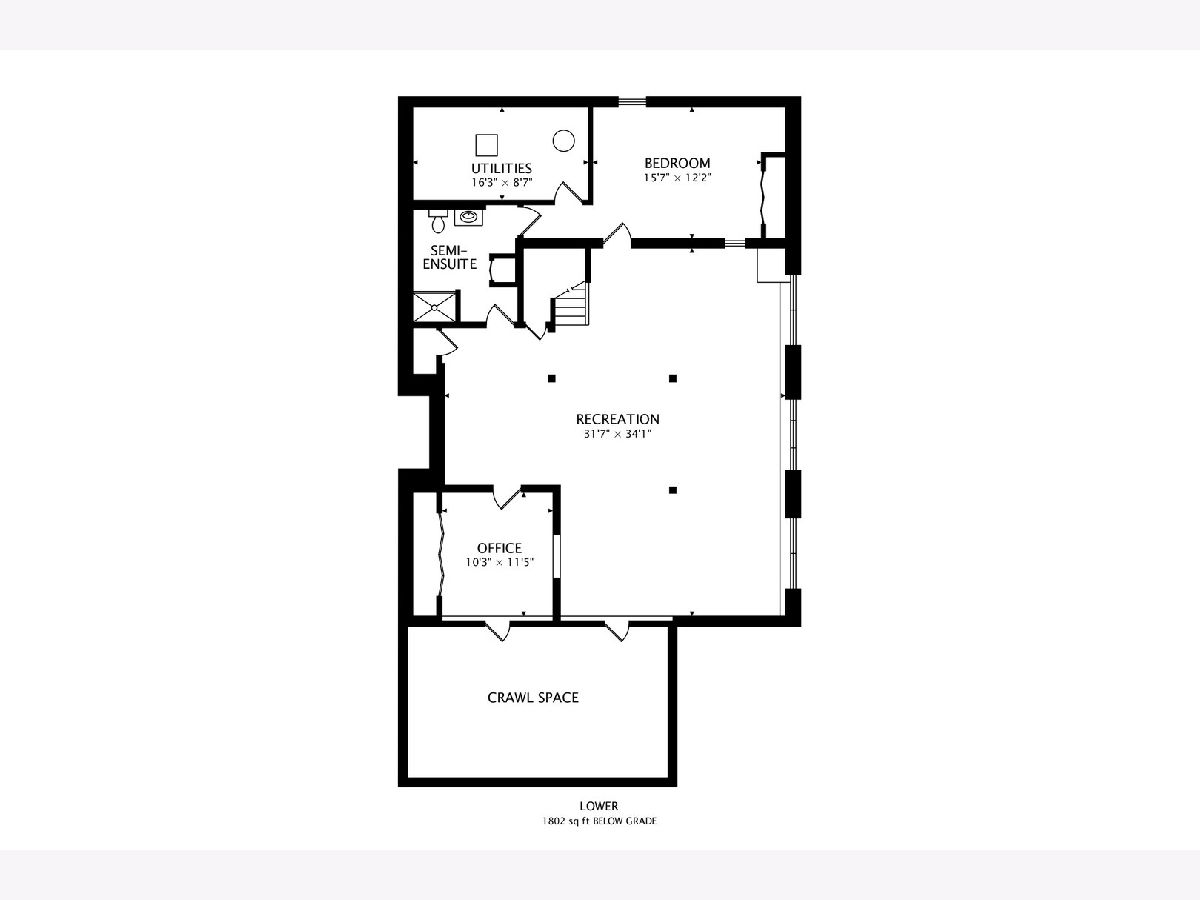
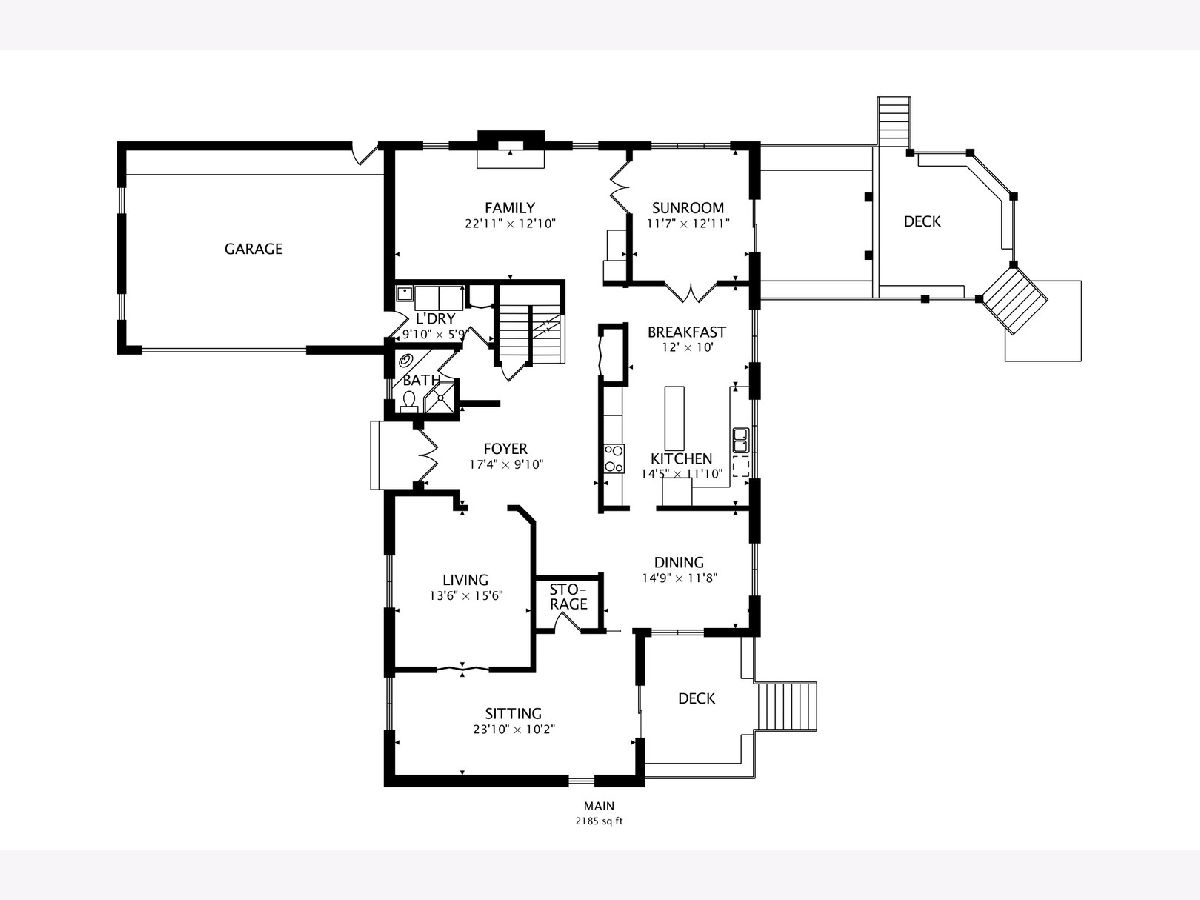
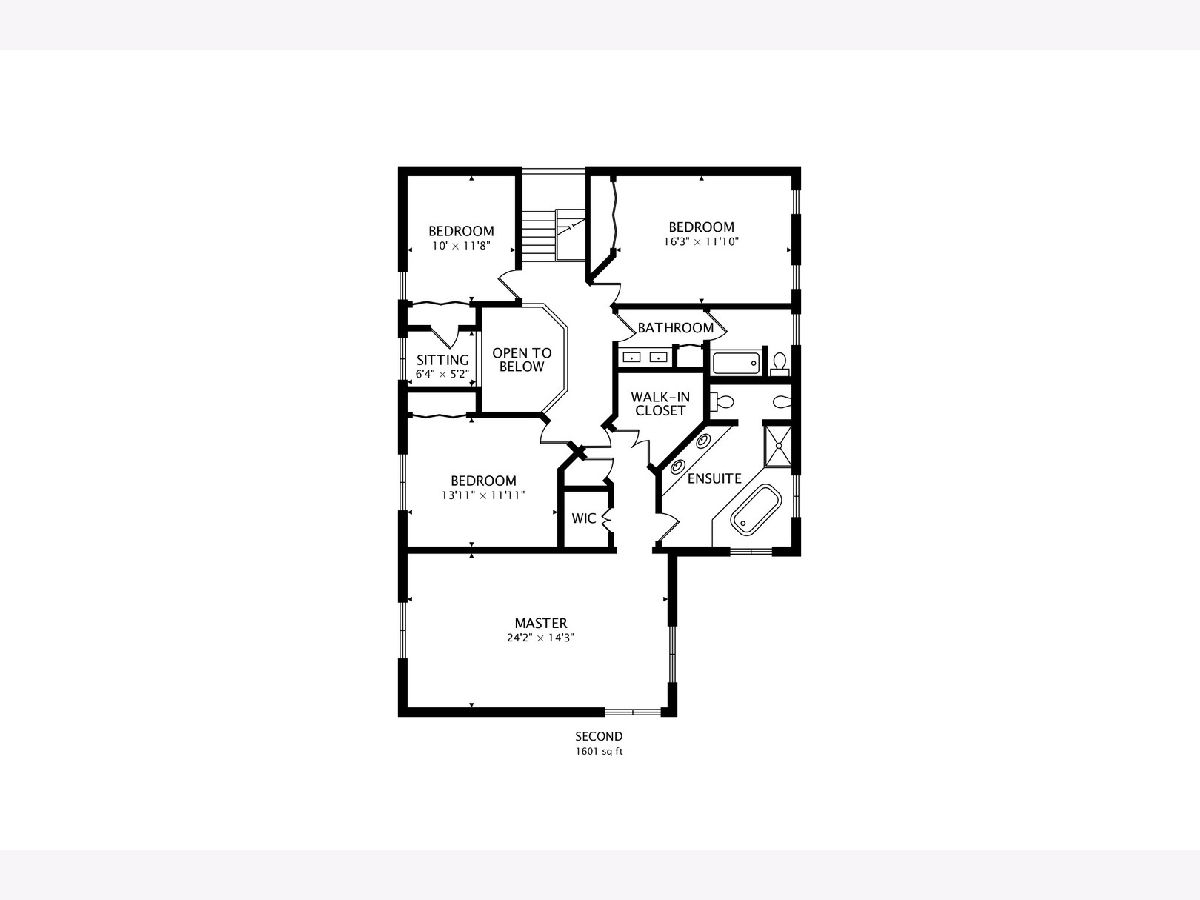
Room Specifics
Total Bedrooms: 5
Bedrooms Above Ground: 4
Bedrooms Below Ground: 1
Dimensions: —
Floor Type: Carpet
Dimensions: —
Floor Type: Carpet
Dimensions: —
Floor Type: Carpet
Dimensions: —
Floor Type: —
Full Bathrooms: 4
Bathroom Amenities: Whirlpool,Separate Shower,Double Sink
Bathroom in Basement: 1
Rooms: Bedroom 5,Breakfast Room,Office,Recreation Room,Heated Sun Room,Foyer,Utility Room-Lower Level,Exercise Room
Basement Description: Finished
Other Specifics
| 2 | |
| — | |
| Asphalt | |
| — | |
| Lake Front,Water View | |
| 101X139X66X138 | |
| — | |
| Full | |
| Vaulted/Cathedral Ceilings, Skylight(s), Bar-Dry, Hardwood Floors, First Floor Laundry, First Floor Full Bath, Walk-In Closet(s) | |
| Double Oven, Microwave, Dishwasher, Refrigerator, Washer, Dryer, Disposal | |
| Not in DB | |
| Park, Lake, Curbs, Sidewalks, Street Lights, Street Paved | |
| — | |
| — | |
| — |
Tax History
| Year | Property Taxes |
|---|---|
| 2020 | $14,825 |
Contact Agent
Nearby Similar Homes
Nearby Sold Comparables
Contact Agent
Listing Provided By
@properties

