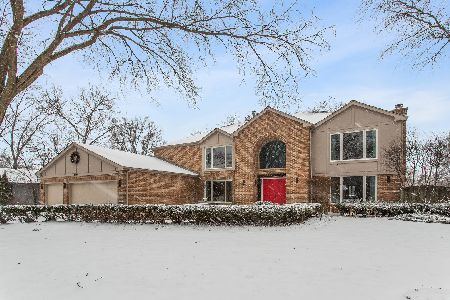2407 Indian Ridge Drive, Glenview, Illinois 60026
$770,000
|
Sold
|
|
| Status: | Closed |
| Sqft: | 3,152 |
| Cost/Sqft: | $254 |
| Beds: | 4 |
| Baths: | 3 |
| Year Built: | 1985 |
| Property Taxes: | $13,456 |
| Days On Market: | 3058 |
| Lot Size: | 0,29 |
Description
Enjoy sunsets from your deck overlooking the serene lake with the suburban convenience Glenview offers. Enter this solid brick Indian Ridge colonial through custom made French entry doors to 2-story foyer and living room featuring faux fireplace with marble surround, mantel, and bay window. Cook's kitchen offers Quartz countertops, planning desk, and 2010 stainless steel Jenn-Air and Miele appliance. Family room features hardwood floor, crown molding, & wood burning fireplace. Office & laundry room complete the main level. Spacious master bedroom with large picture window overlooking the lake, walk-in closet with organizers, & stunning 2012 bath offering double bowl vanity, bubble jetted tub, and separate steam shower with body sprays. Spacious finished basement with 600 bottle wine storage, walk-in cedar closet, and recreation room. Roof, furnace, and AC in 2008, Toto, Duravit, Grohe, and Kohler plumbing fixtures, deck, security & irrigation system. Walk to park location.
Property Specifics
| Single Family | |
| — | |
| Colonial | |
| 1985 | |
| Full | |
| — | |
| Yes | |
| 0.29 |
| Cook | |
| Indian Ridge | |
| 168 / Quarterly | |
| None | |
| Lake Michigan | |
| Public Sewer | |
| 09762274 | |
| 04203060140000 |
Nearby Schools
| NAME: | DISTRICT: | DISTANCE: | |
|---|---|---|---|
|
Grade School
Henry Winkelman Elementary Schoo |
31 | — | |
|
Middle School
Field School |
31 | Not in DB | |
|
High School
Glenbrook South High School |
225 | Not in DB | |
Property History
| DATE: | EVENT: | PRICE: | SOURCE: |
|---|---|---|---|
| 16 Feb, 2018 | Sold | $770,000 | MRED MLS |
| 10 Dec, 2017 | Under contract | $799,900 | MRED MLS |
| 27 Sep, 2017 | Listed for sale | $799,900 | MRED MLS |
Room Specifics
Total Bedrooms: 4
Bedrooms Above Ground: 4
Bedrooms Below Ground: 0
Dimensions: —
Floor Type: Carpet
Dimensions: —
Floor Type: Carpet
Dimensions: —
Floor Type: Carpet
Full Bathrooms: 3
Bathroom Amenities: Whirlpool,Steam Shower,Double Sink,Full Body Spray Shower
Bathroom in Basement: 0
Rooms: Eating Area,Office,Recreation Room,Storage,Walk In Closet,Other Room
Basement Description: Finished
Other Specifics
| 2 | |
| Concrete Perimeter | |
| Asphalt,Side Drive | |
| Deck | |
| Landscaped,Pond(s) | |
| 82X146X44X44X146 | |
| — | |
| Full | |
| Hardwood Floors, First Floor Laundry | |
| Double Oven, Range, Microwave, Dishwasher, Refrigerator, Washer, Dryer, Disposal, Stainless Steel Appliance(s) | |
| Not in DB | |
| Sidewalks, Street Lights, Street Paved | |
| — | |
| — | |
| Wood Burning, Gas Starter, Decorative |
Tax History
| Year | Property Taxes |
|---|---|
| 2018 | $13,456 |
Contact Agent
Nearby Similar Homes
Nearby Sold Comparables
Contact Agent
Listing Provided By
Coldwell Banker Residential











