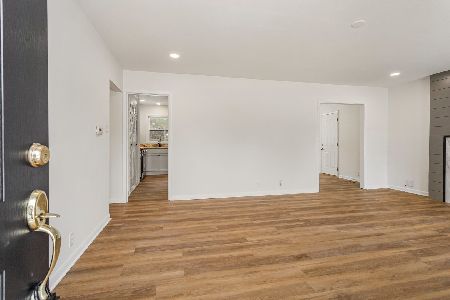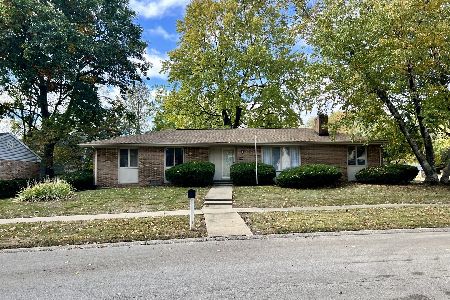2410 Melrose Drive, Champaign, Illinois 61820
$265,000
|
Sold
|
|
| Status: | Closed |
| Sqft: | 3,610 |
| Cost/Sqft: | $77 |
| Beds: | 4 |
| Baths: | 4 |
| Year Built: | 1961 |
| Property Taxes: | $6,269 |
| Days On Market: | 2584 |
| Lot Size: | 0,21 |
Description
Beautiful home with updates galore, Large house with small magical landscaped yard. Pella windows, Solid wood floors throughout. Kitchen offers custom wood cabinetry, under cabinet lighting, GE Profile appliance package, dark granite and tiled backsplash. There is a breakfast nook and a full dining room. Nice patio for entertaining. Whole house surround system. 1st floor office with fireplace. Step down family room with custom cabinetry, refrigerator and ice machine, window seat with extra storage. Oversized bedrooms. Abundant storage everywhere. Laundry room with 18x4 extra room, utility sink and cabinetry. Master bath offers dual sinks, oversized jacuzzi, walk in shower,private toilet, oversized closet with organizer, access to extra storage. Master suite is oversized with custom built-ins, cathedral ceiling with decorator shelving. New carpet in Master Bedroom.
Property Specifics
| Single Family | |
| — | |
| Traditional | |
| 1961 | |
| None | |
| — | |
| No | |
| 0.21 |
| Champaign | |
| Windsor Park | |
| 0 / Not Applicable | |
| None | |
| Public | |
| Public Sewer | |
| 10164291 | |
| 032025126041 |
Nearby Schools
| NAME: | DISTRICT: | DISTANCE: | |
|---|---|---|---|
|
Grade School
Champaign Elementary School |
4 | — | |
|
Middle School
Champaign Junior High School |
4 | Not in DB | |
|
High School
Central High School |
4 | Not in DB | |
Property History
| DATE: | EVENT: | PRICE: | SOURCE: |
|---|---|---|---|
| 24 Feb, 2020 | Sold | $265,000 | MRED MLS |
| 12 Jan, 2020 | Under contract | $279,000 | MRED MLS |
| — | Last price change | $289,500 | MRED MLS |
| 8 Jan, 2019 | Listed for sale | $299,999 | MRED MLS |
Room Specifics
Total Bedrooms: 4
Bedrooms Above Ground: 4
Bedrooms Below Ground: 0
Dimensions: —
Floor Type: —
Dimensions: —
Floor Type: Carpet
Dimensions: —
Floor Type: Carpet
Full Bathrooms: 4
Bathroom Amenities: Separate Shower,Double Sink
Bathroom in Basement: 0
Rooms: Breakfast Room,Den,Storage,Walk In Closet
Basement Description: Crawl
Other Specifics
| 2.5 | |
| — | |
| Concrete | |
| — | |
| — | |
| 132.74 X 94.30 X 10 X 52.2 | |
| — | |
| Full | |
| Vaulted/Cathedral Ceilings, Second Floor Laundry, Built-in Features, Walk-In Closet(s) | |
| Double Oven, Microwave, Dishwasher, Refrigerator | |
| Not in DB | |
| — | |
| — | |
| — | |
| — |
Tax History
| Year | Property Taxes |
|---|---|
| 2020 | $6,269 |
Contact Agent
Nearby Similar Homes
Contact Agent
Listing Provided By
RE/MAX Choice







