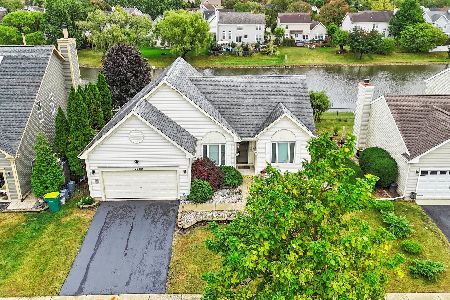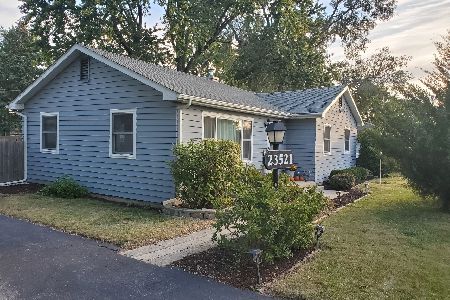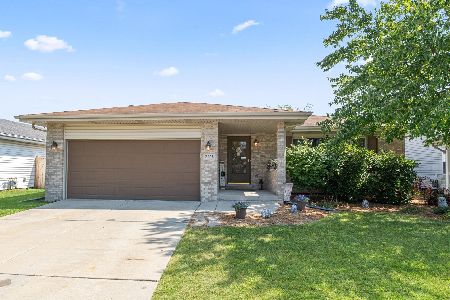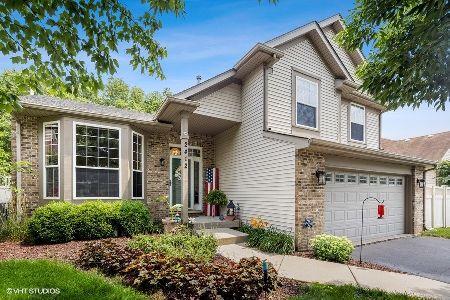2410 Riverwalk Drive, Plainfield, Illinois 60586
$211,000
|
Sold
|
|
| Status: | Closed |
| Sqft: | 1,865 |
| Cost/Sqft: | $113 |
| Beds: | 3 |
| Baths: | 2 |
| Year Built: | 1998 |
| Property Taxes: | $4,924 |
| Days On Market: | 4525 |
| Lot Size: | 0,00 |
Description
A regular sale that is move-in ready! Gorgeous ranch w/huge family room (w/fireplace) & a true formal dining room. Ceramic tile under carpet in kitchen area. Custom ranch "bumped" out in majority of rooms for added space! All appliances stay! 1,800 sf bsmt that is fin'd w/ huge family room/rec room! Two other rooms currently used for storage but could be converted to more living space. New patio. Concrete driveway.
Property Specifics
| Single Family | |
| — | |
| Ranch | |
| 1998 | |
| Full | |
| ROSEBURY | |
| No | |
| 0 |
| Will | |
| Riverwalk | |
| 0 / Not Applicable | |
| None | |
| Public | |
| Public Sewer | |
| 08371908 | |
| 0603273030120000 |
Property History
| DATE: | EVENT: | PRICE: | SOURCE: |
|---|---|---|---|
| 31 Jul, 2013 | Sold | $211,000 | MRED MLS |
| 20 Jun, 2013 | Under contract | $209,900 | MRED MLS |
| 17 Jun, 2013 | Listed for sale | $209,900 | MRED MLS |
Room Specifics
Total Bedrooms: 3
Bedrooms Above Ground: 3
Bedrooms Below Ground: 0
Dimensions: —
Floor Type: Carpet
Dimensions: —
Floor Type: Carpet
Full Bathrooms: 2
Bathroom Amenities: Separate Shower,Double Sink
Bathroom in Basement: 0
Rooms: Breakfast Room,Recreation Room
Basement Description: Finished
Other Specifics
| 2 | |
| Concrete Perimeter | |
| Concrete | |
| Patio | |
| — | |
| 70X125 | |
| — | |
| Full | |
| Skylight(s), First Floor Bedroom, First Floor Laundry, First Floor Full Bath | |
| Range, Microwave, Dishwasher, Refrigerator, Washer, Dryer | |
| Not in DB | |
| Sidewalks, Street Lights | |
| — | |
| — | |
| Gas Starter |
Tax History
| Year | Property Taxes |
|---|---|
| 2013 | $4,924 |
Contact Agent
Nearby Similar Homes
Nearby Sold Comparables
Contact Agent
Listing Provided By
RE/MAX Realty of Joliet








