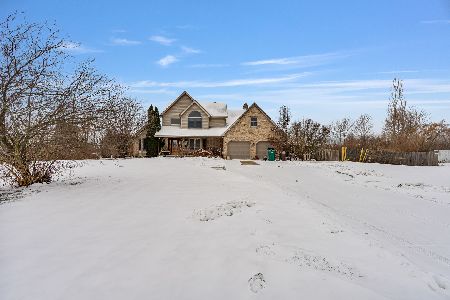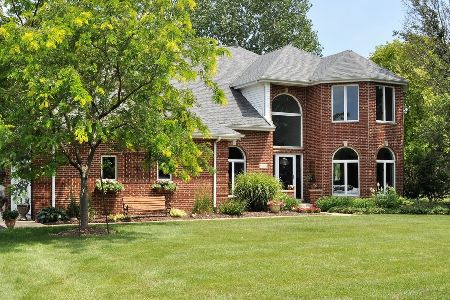24102 Schoolhouse Road, Manhattan, Illinois 60442
$460,000
|
Sold
|
|
| Status: | Closed |
| Sqft: | 3,559 |
| Cost/Sqft: | $140 |
| Beds: | 4 |
| Baths: | 4 |
| Year Built: | 1991 |
| Property Taxes: | $12,489 |
| Days On Market: | 2426 |
| Lot Size: | 3,03 |
Description
Beautiful custom home set on a scenic 3 acre parcel in Manhattan! Enjoy serenity at its finest from this gorgeous property which offers a heated 3 car garage, wrap around porch, huge backyard, mature trees, 60x40 pole barn, and horses are welcome. Boasting numerous updates; the interior of this home offers a wonderful floor plan, volume ceilings, hardwood floors and impressive custom finishes. Hosted in the main living area is an elegant dining room; custom kitchen with granite counters; and a huge family room with beamed vaulted ceiling and custom fireplace. To complete the main floor there is a large master suite with an updated spa-style bathroom. All 4 bedrooms are oversized with walk-in closets. For entertaining, the basement has been recently updated and includes a rec room, office/exercise room, full bathroom, and ample storage space. Come view this impeccable home and is desirable location set only minutes away from excellent schools, scenic parks and in-town amenities!
Property Specifics
| Single Family | |
| — | |
| — | |
| 1991 | |
| Full | |
| — | |
| No | |
| 3.03 |
| Will | |
| — | |
| 0 / Not Applicable | |
| None | |
| Private Well | |
| Septic-Private | |
| 10394308 | |
| 1412112000140000 |
Property History
| DATE: | EVENT: | PRICE: | SOURCE: |
|---|---|---|---|
| 29 Aug, 2019 | Sold | $460,000 | MRED MLS |
| 16 Jul, 2019 | Under contract | $499,900 | MRED MLS |
| 28 May, 2019 | Listed for sale | $499,900 | MRED MLS |
Room Specifics
Total Bedrooms: 4
Bedrooms Above Ground: 4
Bedrooms Below Ground: 0
Dimensions: —
Floor Type: Carpet
Dimensions: —
Floor Type: Carpet
Dimensions: —
Floor Type: Carpet
Full Bathrooms: 4
Bathroom Amenities: Separate Shower,Double Sink,Full Body Spray Shower,Soaking Tub
Bathroom in Basement: 1
Rooms: Eating Area,Office,Recreation Room,Exercise Room
Basement Description: Finished
Other Specifics
| 3 | |
| Concrete Perimeter | |
| Asphalt | |
| Deck, Porch, Above Ground Pool | |
| Horses Allowed,Wooded,Mature Trees | |
| 199X628 | |
| Interior Stair,Unfinished | |
| Full | |
| Vaulted/Cathedral Ceilings, Heated Floors, First Floor Bedroom, First Floor Full Bath, Built-in Features, Walk-In Closet(s) | |
| Range, Microwave, Dishwasher, Refrigerator, Washer, Dryer, Trash Compactor, Built-In Oven, Water Purifier | |
| Not in DB | |
| Street Paved | |
| — | |
| — | |
| Gas Starter |
Tax History
| Year | Property Taxes |
|---|---|
| 2019 | $12,489 |
Contact Agent
Nearby Similar Homes
Nearby Sold Comparables
Contact Agent
Listing Provided By
Lincoln-Way Realty, Inc






