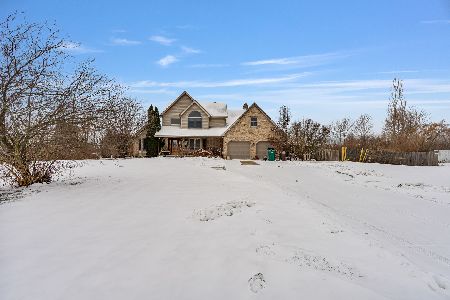24124 Schoolhouse Road, Manhattan, Illinois 60442
$430,000
|
Sold
|
|
| Status: | Closed |
| Sqft: | 4,394 |
| Cost/Sqft: | $99 |
| Beds: | 3 |
| Baths: | 3 |
| Year Built: | 1989 |
| Property Taxes: | $11,065 |
| Days On Market: | 2344 |
| Lot Size: | 3,03 |
Description
Motivated Seller & will consider all offers. This Southwestern Ranch features 3 bedrooms w/potential 4th bedroom in lower level, 3 baths, open floor concept on 3+ acres. Total Kitchen reno(2017) features butler pantry, quartz counter tops, custom cabinets, 36" professional range & second 30" oven in massive island for extra space when entertaining! Master bedroom features a zen/spa en suite with lg Roman tub, separate glass block walk-in shower & double sinks. Dining Room/Atrium has 18' Ceilings w/4 skylights, 3 sided glass fireplace is viewable from LR, Atrium/DR and Kitchen! The spacious full finished basement features full bath, gas fireplace, wine cellar & 25' antique bar. 3 sliding patio doors off living room/kitchen leads you to the enormous backyard deck, 2 covered Pergolas, heated in-ground pool. Backyard has 2 golf pins set up for your short game! Detached heated garage allows 4 cars parked/stored or workshop space! Plus whole house generator! Award Winning Lincoln Way School District! Meticulously Maintained Home!
Property Specifics
| Single Family | |
| — | |
| Ranch | |
| 1989 | |
| Full | |
| SOUTHWESTERN RANCH | |
| No | |
| 3.03 |
| Will | |
| — | |
| — / Not Applicable | |
| None | |
| Private Well | |
| Septic-Private | |
| 10490691 | |
| 1412112000150000 |
Property History
| DATE: | EVENT: | PRICE: | SOURCE: |
|---|---|---|---|
| 19 Dec, 2019 | Sold | $430,000 | MRED MLS |
| 18 Nov, 2019 | Under contract | $435,000 | MRED MLS |
| — | Last price change | $419,900 | MRED MLS |
| 19 Aug, 2019 | Listed for sale | $449,900 | MRED MLS |
Room Specifics
Total Bedrooms: 3
Bedrooms Above Ground: 3
Bedrooms Below Ground: 0
Dimensions: —
Floor Type: Wood Laminate
Dimensions: —
Floor Type: Wood Laminate
Full Bathrooms: 3
Bathroom Amenities: Whirlpool,Separate Shower,Double Sink
Bathroom in Basement: 1
Rooms: Game Room,Exercise Room,Family Room
Basement Description: Finished,Exterior Access
Other Specifics
| 6 | |
| Concrete Perimeter | |
| Asphalt | |
| Deck, Stamped Concrete Patio, In Ground Pool, Storms/Screens, Workshop | |
| Fenced Yard,Horses Allowed,Landscaped,Mature Trees | |
| 198 X 664 | |
| Unfinished | |
| Full | |
| Vaulted/Cathedral Ceilings, Skylight(s), Wood Laminate Floors, First Floor Laundry, Built-in Features, Walk-In Closet(s) | |
| Range, Microwave, Dishwasher, Refrigerator, Washer, Dryer, Water Softener Owned, Other | |
| Not in DB | |
| Street Paved | |
| — | |
| — | |
| Double Sided, Gas Log, Gas Starter |
Tax History
| Year | Property Taxes |
|---|---|
| 2019 | $11,065 |
Contact Agent
Nearby Similar Homes
Nearby Sold Comparables
Contact Agent
Listing Provided By
Village Realty, Inc.





