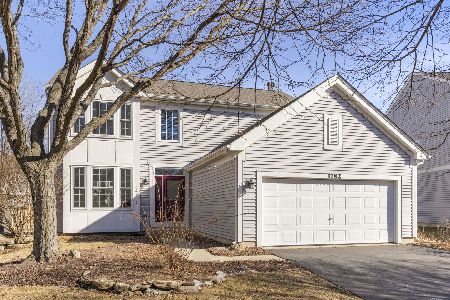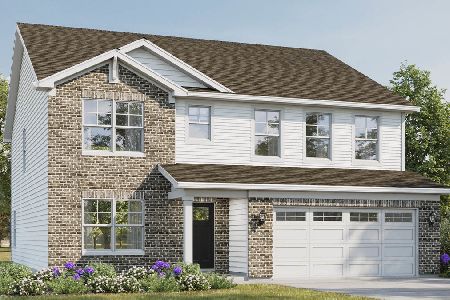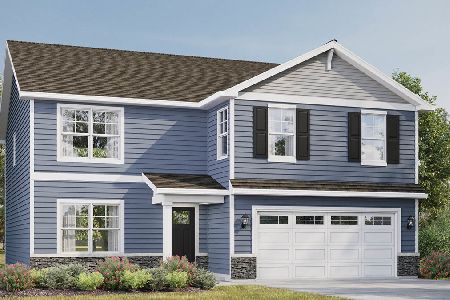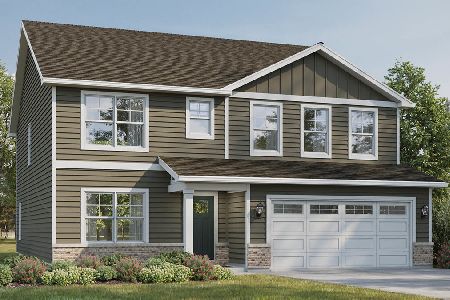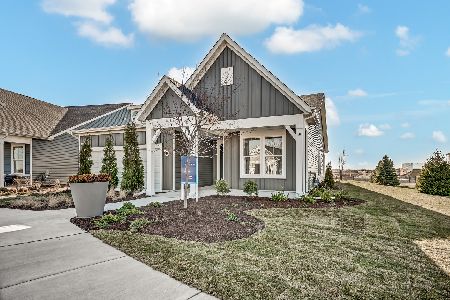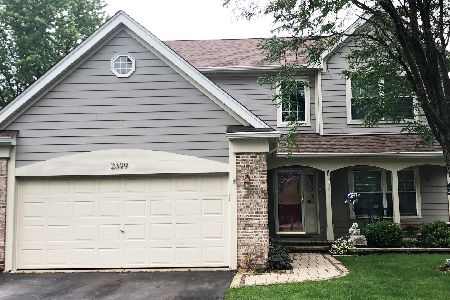2411 Baldwin Court, Aurora, Illinois 60503
$287,000
|
Sold
|
|
| Status: | Closed |
| Sqft: | 2,160 |
| Cost/Sqft: | $134 |
| Beds: | 3 |
| Baths: | 3 |
| Year Built: | 2000 |
| Property Taxes: | $7,598 |
| Days On Market: | 2759 |
| Lot Size: | 0,19 |
Description
Gorgeous 3 bedroom 2.5 bath home located in the Aurora Wheatlands subdivision. The property backs to Barrington Lake Park. Deck overlooks landscaped lot w/ a outdoor oasis & beautiful pond view. House has new siding and shingles, Alside windows, front and rear patios. All levels freshly painted. Front entry open to living room, dining room, kitchen & family room. Main level features solid Preverco ash wood flooring. Kitchen appliances stainless steel, countertops are LivingStone, includes a custom oak island. Access to rear raised deck through solid Peach Tree doors w/ transom window, deck w/ motorized SunSetter awning that provides shade in the afternoon. The master bath has a large porcelain tile shower and large closet. Master bedroom and bath vaulted ceiling. Two other bedrooms, full bath and a large loft w/ bright outside view. Amazing walkout basement built using Owens Corning finishing system. Two sliding doors add extra light. Highly rated district 308 schools. A must see !
Property Specifics
| Single Family | |
| — | |
| Traditional | |
| 2000 | |
| Full | |
| — | |
| No | |
| 0.19 |
| Will | |
| Wheatlands | |
| 227 / Annual | |
| None | |
| Public | |
| Public Sewer | |
| 10046514 | |
| 0701061060560000 |
Nearby Schools
| NAME: | DISTRICT: | DISTANCE: | |
|---|---|---|---|
|
Grade School
The Wheatlands Elementary School |
308 | — | |
|
Middle School
Bednarcik Junior High School |
308 | Not in DB | |
|
High School
Oswego East High School |
308 | Not in DB | |
Property History
| DATE: | EVENT: | PRICE: | SOURCE: |
|---|---|---|---|
| 1 Nov, 2018 | Sold | $287,000 | MRED MLS |
| 11 Sep, 2018 | Under contract | $289,500 | MRED MLS |
| 9 Aug, 2018 | Listed for sale | $289,500 | MRED MLS |
Room Specifics
Total Bedrooms: 3
Bedrooms Above Ground: 3
Bedrooms Below Ground: 0
Dimensions: —
Floor Type: Carpet
Dimensions: —
Floor Type: Carpet
Full Bathrooms: 3
Bathroom Amenities: Separate Shower,Double Sink
Bathroom in Basement: 0
Rooms: Loft,Recreation Room
Basement Description: Partially Finished,Bathroom Rough-In
Other Specifics
| 2 | |
| Concrete Perimeter | |
| Asphalt | |
| Deck, Patio, Porch | |
| Landscaped,Pond(s),Water View | |
| 2160 | |
| — | |
| Full | |
| Vaulted/Cathedral Ceilings, Hardwood Floors, First Floor Laundry | |
| Double Oven, Range, Microwave, Dishwasher, High End Refrigerator, Freezer, Disposal, Stainless Steel Appliance(s) | |
| Not in DB | |
| Sidewalks, Street Lights, Street Paved | |
| — | |
| — | |
| Double Sided, Gas Log, Gas Starter |
Tax History
| Year | Property Taxes |
|---|---|
| 2018 | $7,598 |
Contact Agent
Nearby Similar Homes
Nearby Sold Comparables
Contact Agent
Listing Provided By
Redfin Corporation

