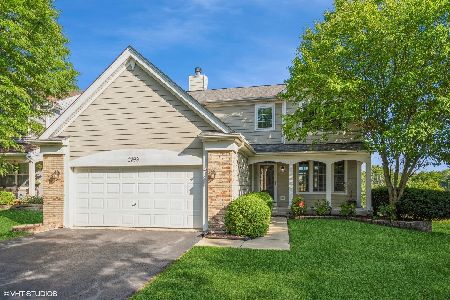2399 Halsted Lane, Aurora, Illinois 60503
$349,000
|
Sold
|
|
| Status: | Closed |
| Sqft: | 2,105 |
| Cost/Sqft: | $166 |
| Beds: | 4 |
| Baths: | 4 |
| Year Built: | 1999 |
| Property Taxes: | $9,363 |
| Days On Market: | 1639 |
| Lot Size: | 0,19 |
Description
This large elegant home has so much to offer. This home is only one of twelve walk-out basement homes right off Lake Barrington. Enjoy your peaceful waterfront back yard with no neighbors. New A/C, newer roof, siding, and windows. Beautiful large kitchen with granite countertops and stainless appliances. Hardwood throughout the home. Huge open walk out basement complete with a full bath and a wet-bar that is perfect for entertaining and can easily be converted to include a 5th bedroom. Lake, park and bike path are all right here. You have to stop and see this one. MLS #11170424
Property Specifics
| Single Family | |
| — | |
| — | |
| 1999 | |
| Full | |
| — | |
| Yes | |
| 0.19 |
| Will | |
| Wheatlands | |
| 226 / Annual | |
| Insurance | |
| Public | |
| Public Sewer | |
| 11170424 | |
| 0701061060100000 |
Nearby Schools
| NAME: | DISTRICT: | DISTANCE: | |
|---|---|---|---|
|
Grade School
The Wheatlands Elementary School |
308 | — | |
|
Middle School
Bednarcik Junior High School |
308 | Not in DB | |
|
High School
Oswego East High School |
308 | Not in DB | |
Property History
| DATE: | EVENT: | PRICE: | SOURCE: |
|---|---|---|---|
| 3 Sep, 2021 | Sold | $349,000 | MRED MLS |
| 29 Jul, 2021 | Under contract | $349,900 | MRED MLS |
| 27 Jul, 2021 | Listed for sale | $349,900 | MRED MLS |
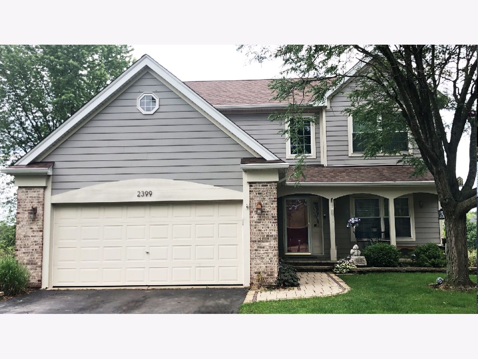



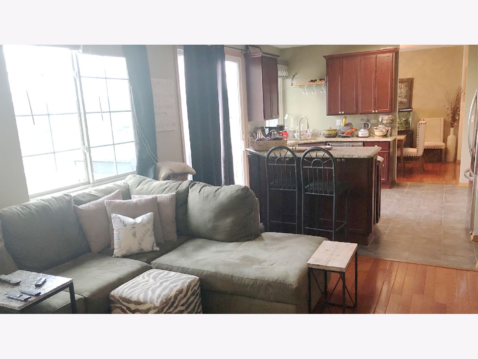
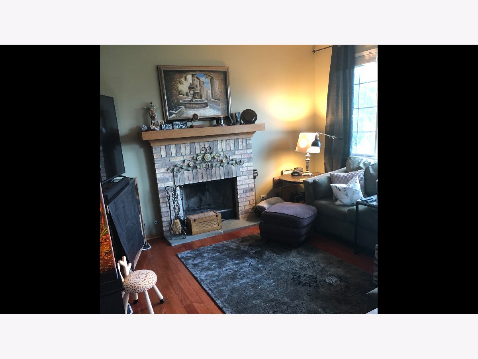
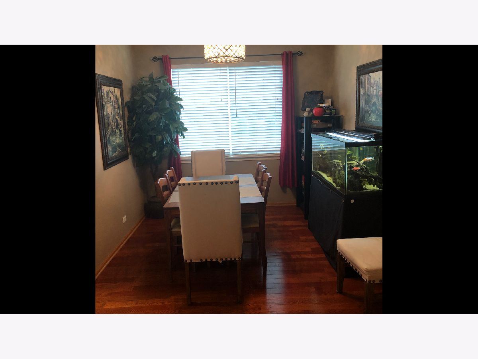
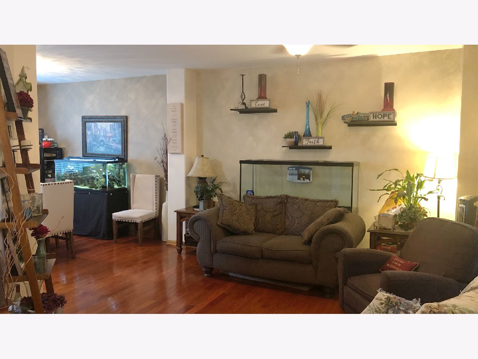
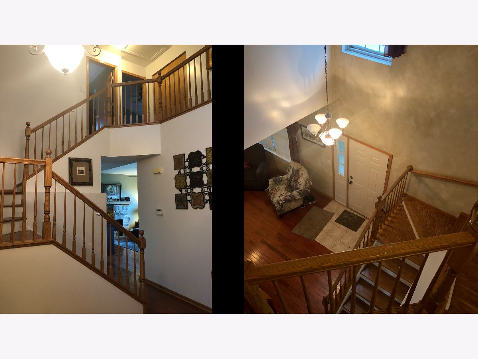
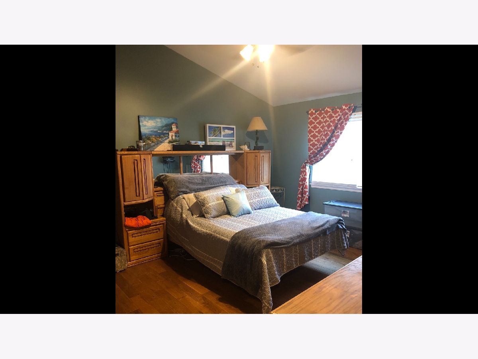
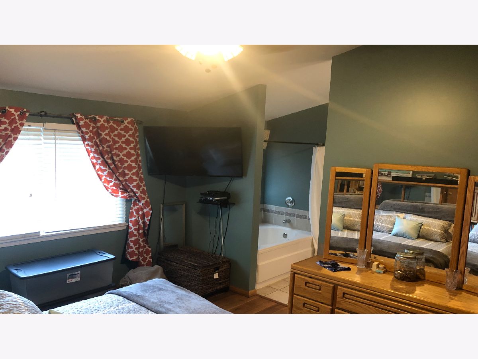
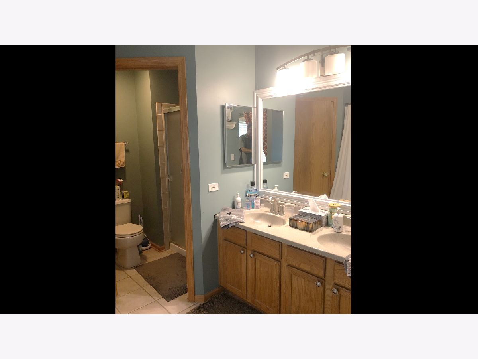
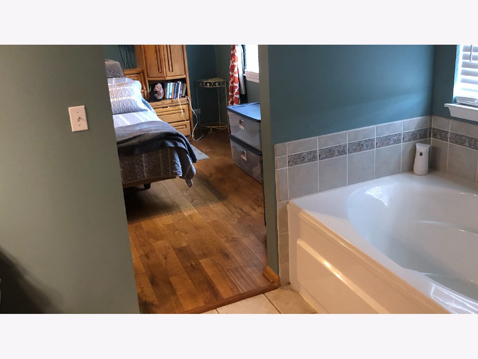
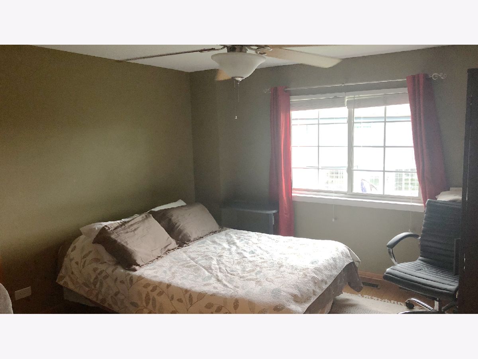
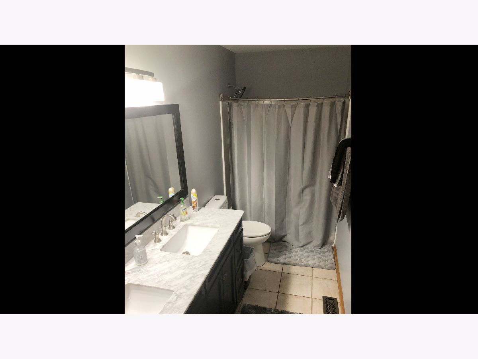
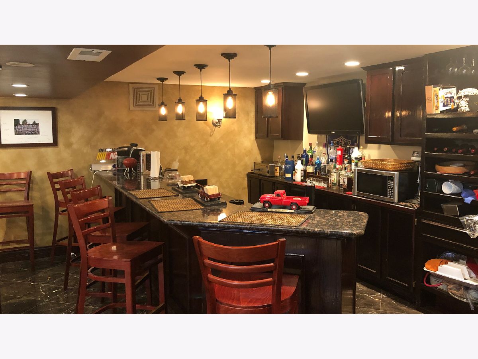
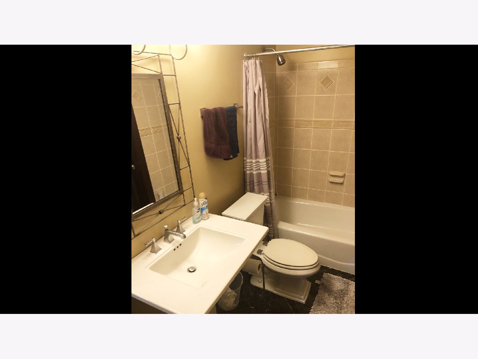
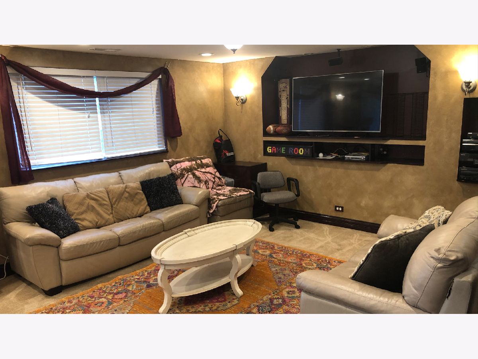
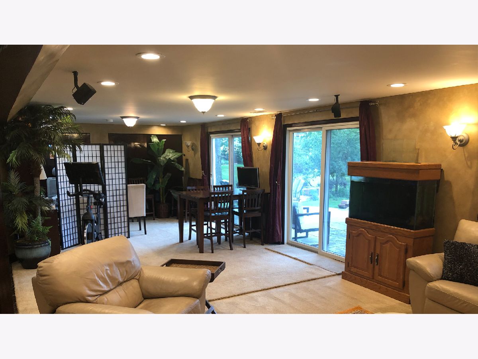
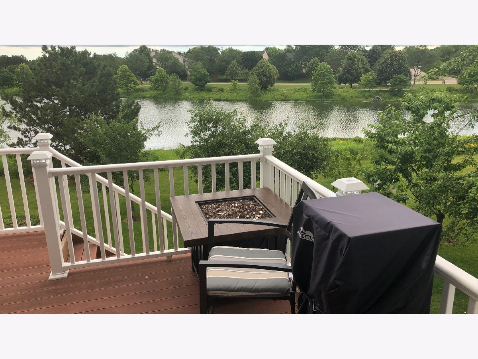
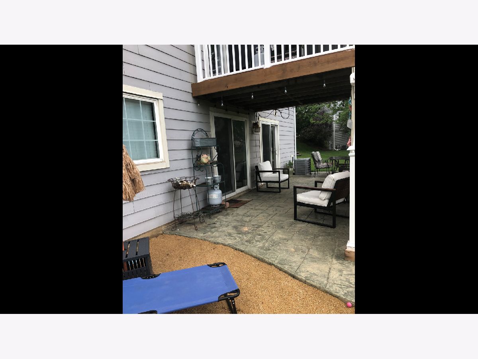
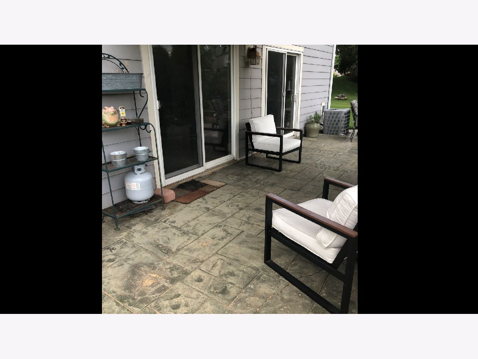
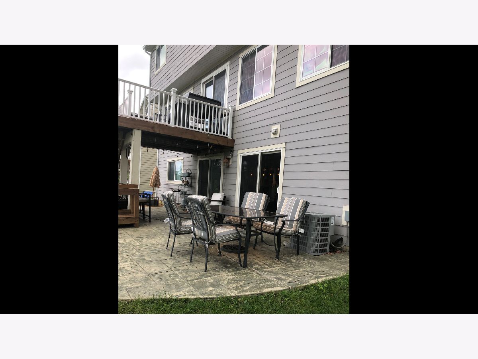
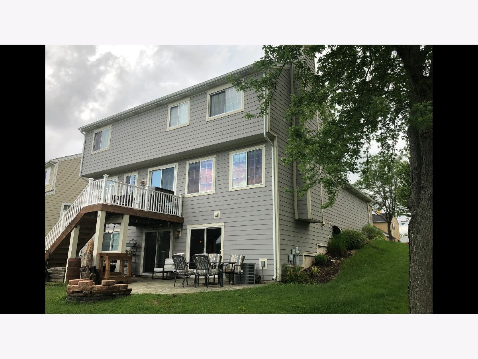
Room Specifics
Total Bedrooms: 4
Bedrooms Above Ground: 4
Bedrooms Below Ground: 0
Dimensions: —
Floor Type: Hardwood
Dimensions: —
Floor Type: Hardwood
Dimensions: —
Floor Type: Hardwood
Full Bathrooms: 4
Bathroom Amenities: Separate Shower
Bathroom in Basement: 1
Rooms: Recreation Room,Bonus Room
Basement Description: Finished
Other Specifics
| 2 | |
| — | |
| — | |
| Deck, Stamped Concrete Patio | |
| Pond(s) | |
| 65X135X43X127128X64 | |
| — | |
| Full | |
| Vaulted/Cathedral Ceilings, Bar-Wet, Hardwood Floors, Heated Floors, First Floor Laundry, Walk-In Closet(s) | |
| Range, Microwave, Dishwasher, Refrigerator, Stainless Steel Appliance(s) | |
| Not in DB | |
| Park, Lake, Sidewalks, Street Lights, Street Paved | |
| — | |
| — | |
| Wood Burning |
Tax History
| Year | Property Taxes |
|---|---|
| 2021 | $9,363 |
Contact Agent
Nearby Similar Homes
Nearby Sold Comparables
Contact Agent
Listing Provided By
Metro Realty Inc.







