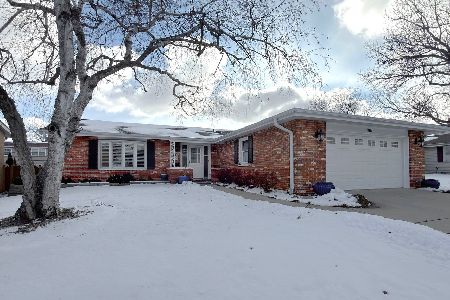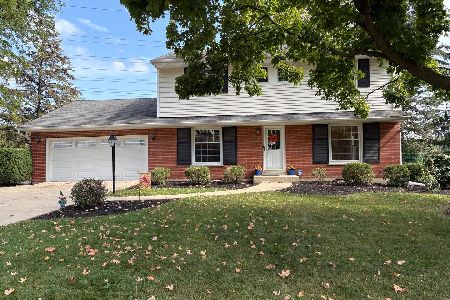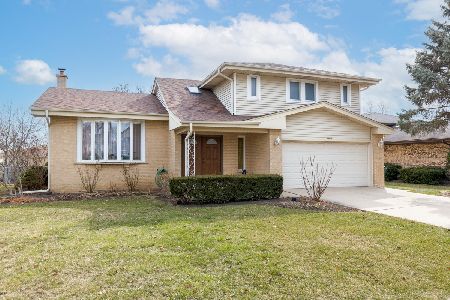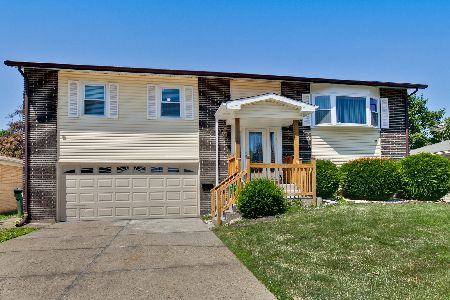2411 Cedar Glen Drive, Arlington Heights, Illinois 60005
$309,900
|
Sold
|
|
| Status: | Closed |
| Sqft: | 2,282 |
| Cost/Sqft: | $140 |
| Beds: | 4 |
| Baths: | 3 |
| Year Built: | 1968 |
| Property Taxes: | $8,540 |
| Days On Market: | 2500 |
| Lot Size: | 0,23 |
Description
Welcome to this warm & comfortable home in a neighborhood close to all amenities, transportation,access to I-90, hospital,restaurants & recreation. Directly across the street from John Jay Elementary school! Southern style look with an addition of an all seasons room, deck, 4 bedrooms, 2.5 bath & basement. Gorgeous hardwood floors have been beautifully maintained. The kitchen has been updated with granite countertops and stainless steel appliances.
Property Specifics
| Single Family | |
| — | |
| — | |
| 1968 | |
| — | |
| — | |
| No | |
| 0.23 |
| Cook | |
| Cedar Glen | |
| 0 / Not Applicable | |
| — | |
| — | |
| — | |
| 10327877 | |
| 08154030120000 |
Nearby Schools
| NAME: | DISTRICT: | DISTANCE: | |
|---|---|---|---|
|
High School
Rolling Meadows High School |
214 | Not in DB | |
Property History
| DATE: | EVENT: | PRICE: | SOURCE: |
|---|---|---|---|
| 30 May, 2013 | Sold | $275,000 | MRED MLS |
| 24 Apr, 2013 | Under contract | $315,000 | MRED MLS |
| 21 May, 2012 | Listed for sale | $350,000 | MRED MLS |
| 4 Sep, 2015 | Under contract | $0 | MRED MLS |
| 21 Aug, 2015 | Listed for sale | $0 | MRED MLS |
| 26 Apr, 2019 | Sold | $309,900 | MRED MLS |
| 2 Apr, 2019 | Under contract | $319,900 | MRED MLS |
| 1 Apr, 2019 | Listed for sale | $319,900 | MRED MLS |
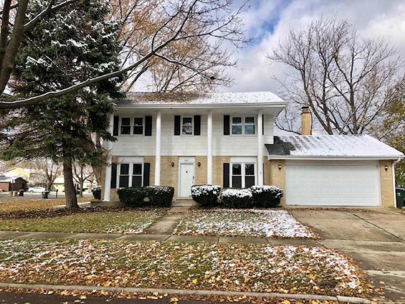
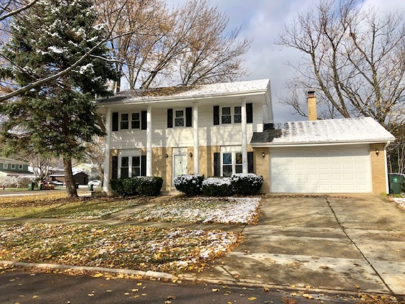
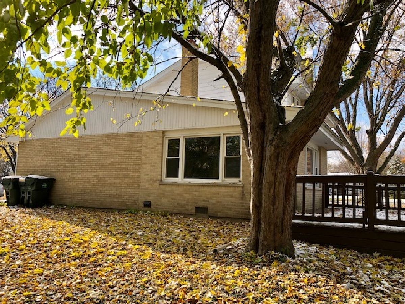
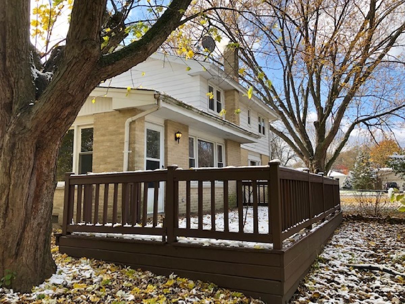
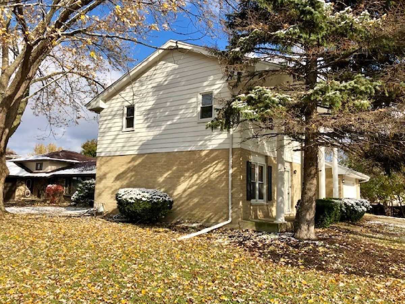
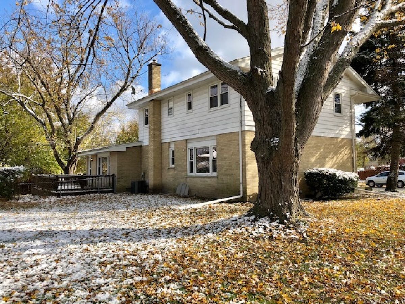
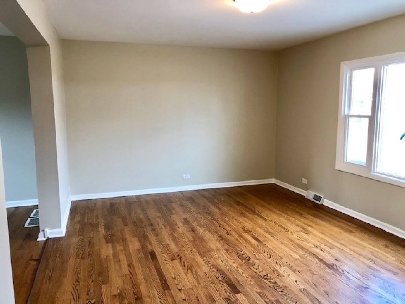
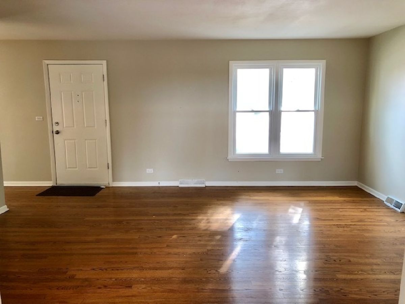
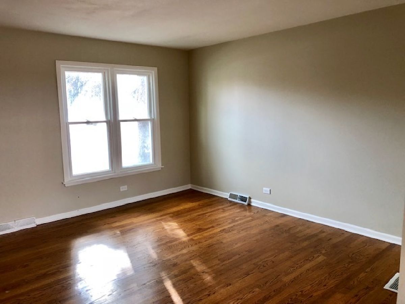
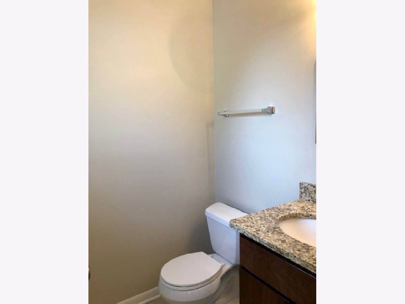
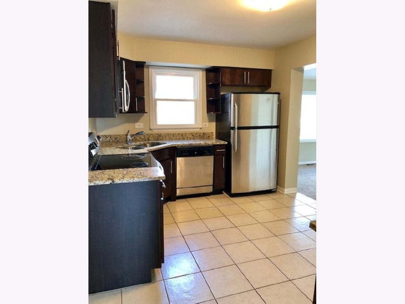
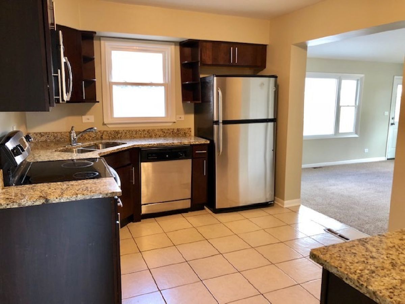
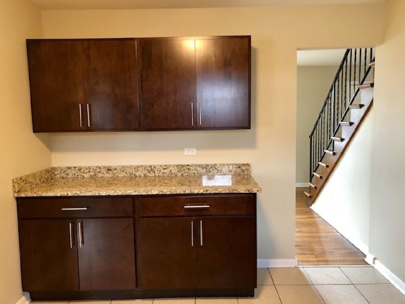
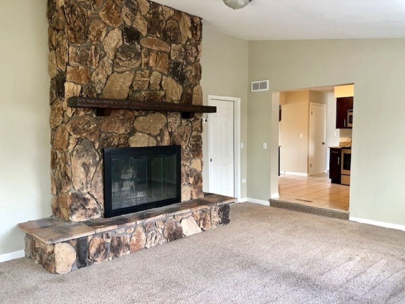
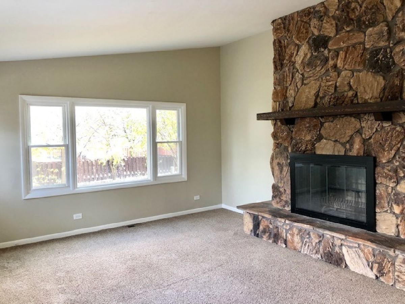
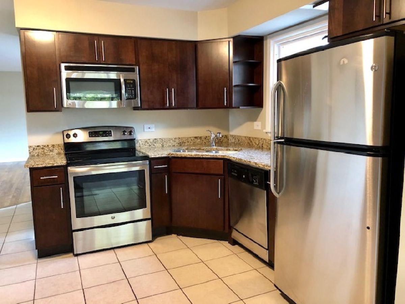
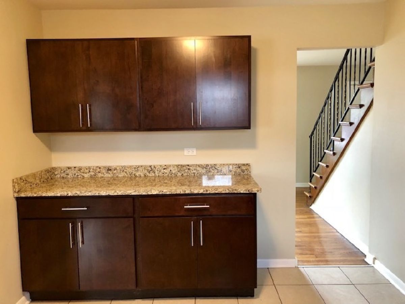
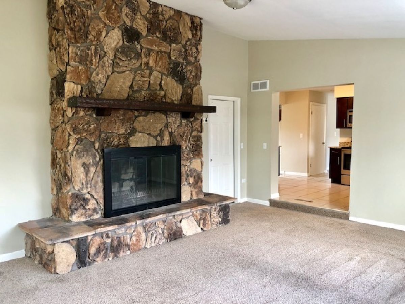
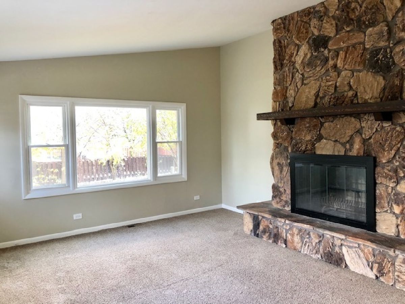
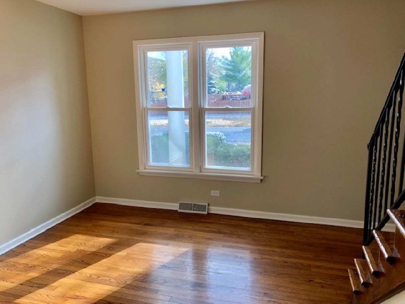
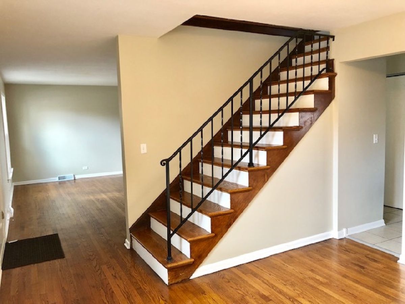
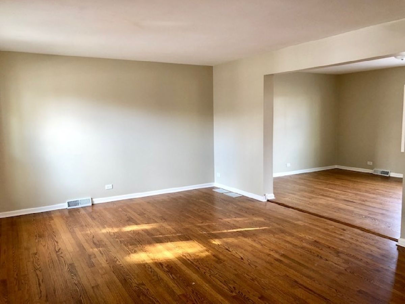
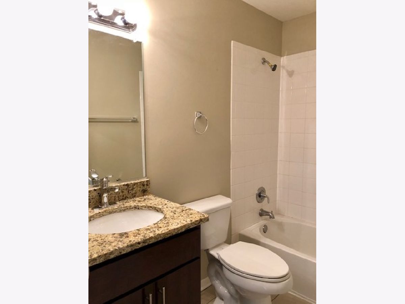
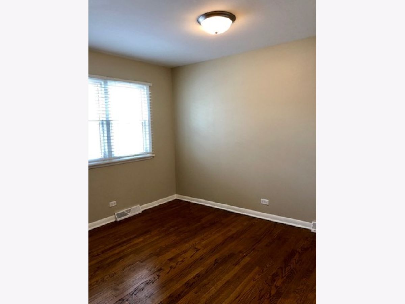
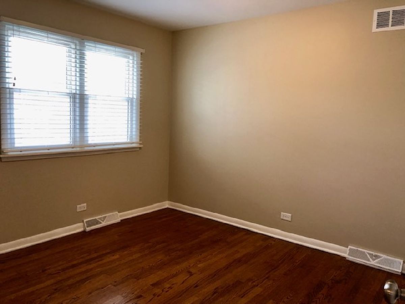
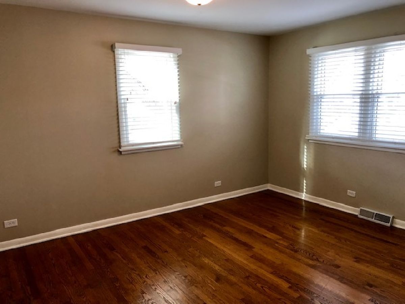
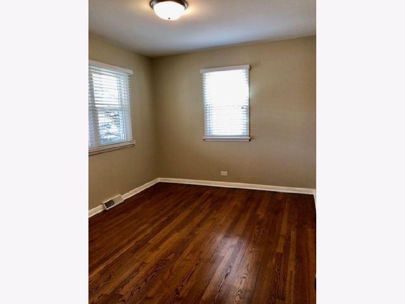
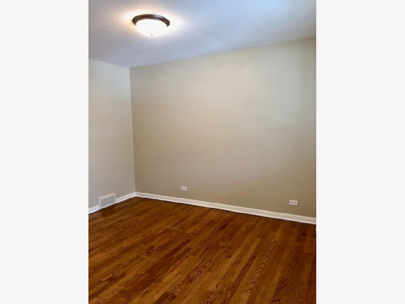
Room Specifics
Total Bedrooms: 4
Bedrooms Above Ground: 4
Bedrooms Below Ground: 0
Dimensions: —
Floor Type: —
Dimensions: —
Floor Type: —
Dimensions: —
Floor Type: —
Full Bathrooms: 3
Bathroom Amenities: —
Bathroom in Basement: 0
Rooms: —
Basement Description: —
Other Specifics
| 2 | |
| — | |
| — | |
| — | |
| — | |
| 75X133 | |
| — | |
| — | |
| — | |
| — | |
| Not in DB | |
| — | |
| — | |
| — | |
| — |
Tax History
| Year | Property Taxes |
|---|---|
| 2013 | $6,683 |
| 2019 | $8,540 |
Contact Agent
Nearby Similar Homes
Nearby Sold Comparables
Contact Agent
Listing Provided By
Worth Clark Realty

