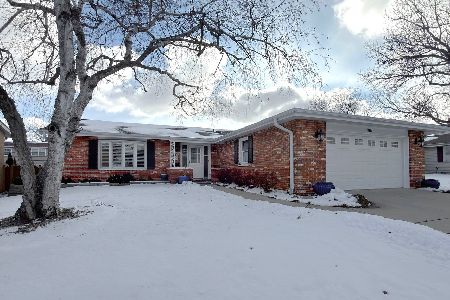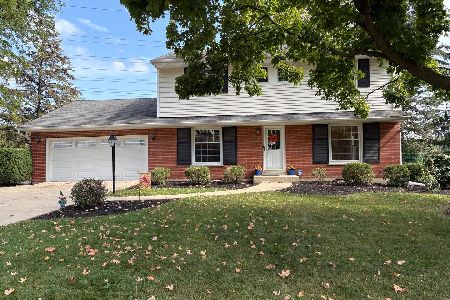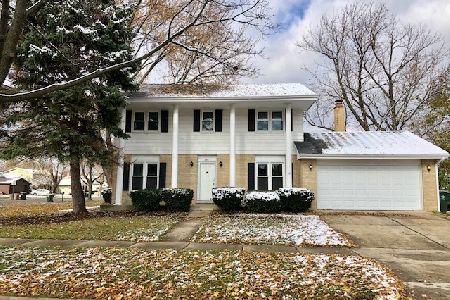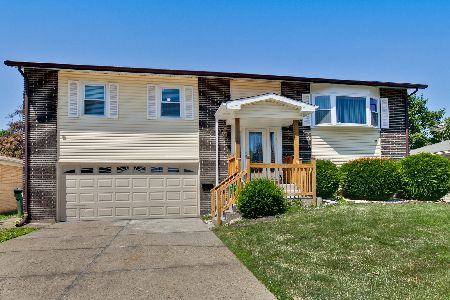2403 Cedar Glen Drive, Arlington Heights, Illinois 60005
$489,900
|
Sold
|
|
| Status: | Closed |
| Sqft: | 2,480 |
| Cost/Sqft: | $198 |
| Beds: | 3 |
| Baths: | 3 |
| Year Built: | 1971 |
| Property Taxes: | $5,184 |
| Days On Market: | 1029 |
| Lot Size: | 0,21 |
Description
Meticulously maintained and immaculate home. Beautiful hardwood floors throughout and great floor plan where you can all be together in the spacious rooms or separate for different activities. This dining room can seat a giant party. Kitchen was remodeled and has 42" wood cabinets and granite counters plus quality stainless steel appliances. There is an enormous window overlookiing the great back yard. Bedroom sizes are generous and primary bedroom has private ensuite and wall of closets. Second bedroom easily accommodates two beds. Cozy family room that is open from the kitchen has sliding glass doors to the fenced yard and a wood burning fireplace with gas start and heatilater. Basement is finished to great recreation area, laundry room/workshop area plus there is a walk in area for endless storage and cool food storage. Quality materials and workmanship throughout. Roof replaced in 2017. Peach and pear trees in back yard. Senior exemption is $752.96 and senior freeze is $188.24
Property Specifics
| Single Family | |
| — | |
| — | |
| 1971 | |
| — | |
| — | |
| No | |
| 0.21 |
| Cook | |
| — | |
| — / Not Applicable | |
| — | |
| — | |
| — | |
| 11756054 | |
| 08154030100000 |
Nearby Schools
| NAME: | DISTRICT: | DISTANCE: | |
|---|---|---|---|
|
Grade School
John Jay Elementary School |
59 | — | |
|
Middle School
Holmes Junior High School |
59 | Not in DB | |
|
High School
Rolling Meadows High School |
214 | Not in DB | |
Property History
| DATE: | EVENT: | PRICE: | SOURCE: |
|---|---|---|---|
| 2 Jun, 2023 | Sold | $489,900 | MRED MLS |
| 8 May, 2023 | Under contract | $489,900 | MRED MLS |
| 11 Apr, 2023 | Listed for sale | $489,900 | MRED MLS |
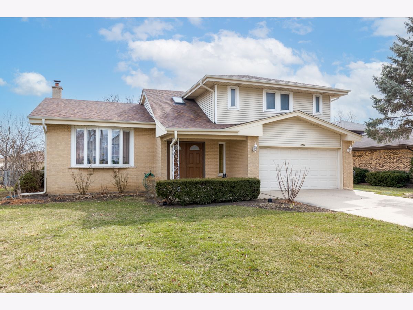
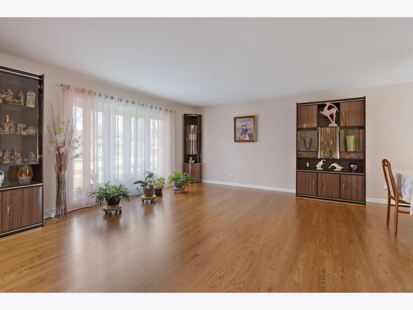
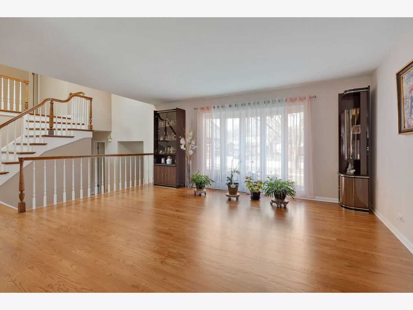
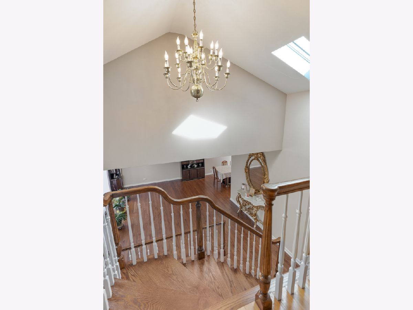
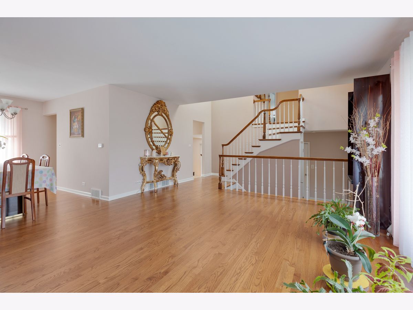
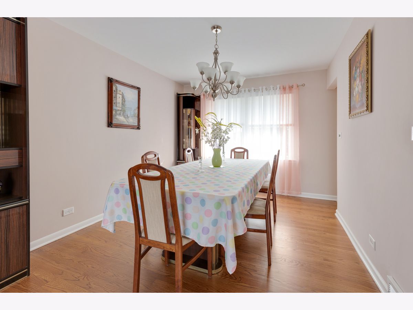
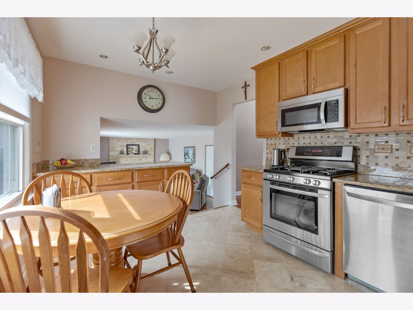
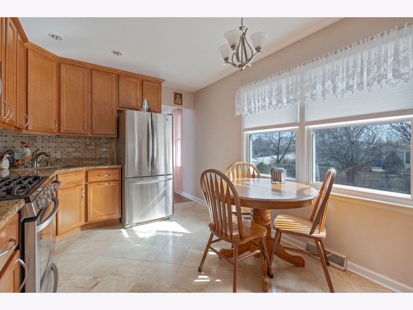
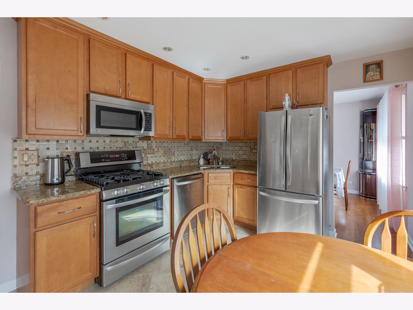
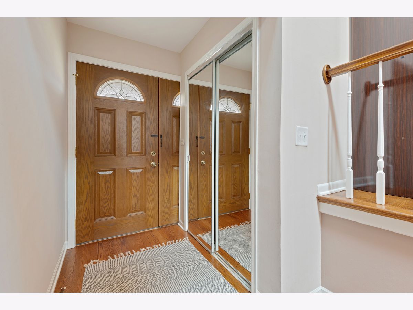
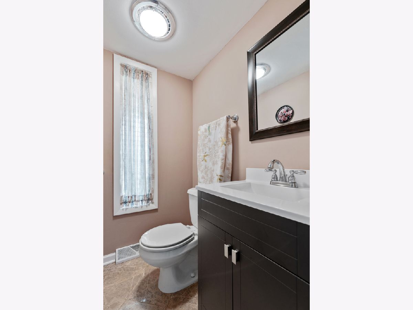
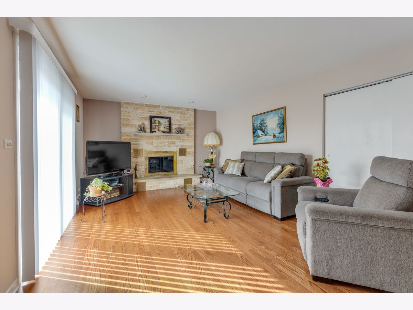
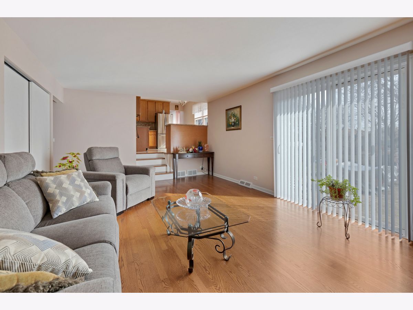
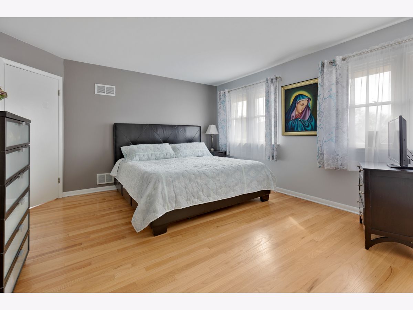
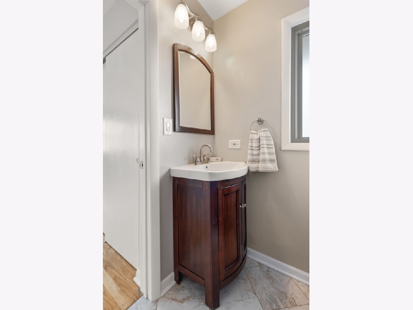
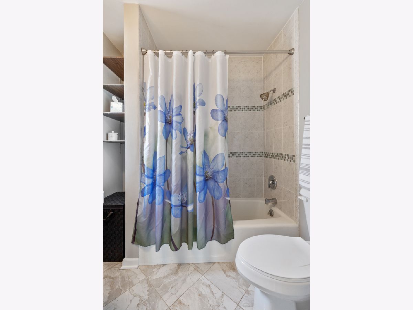
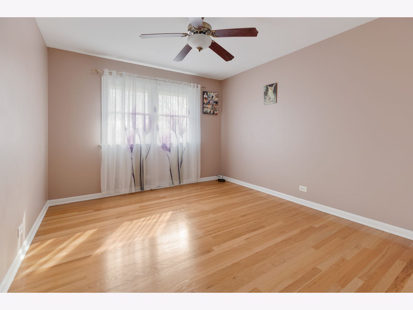
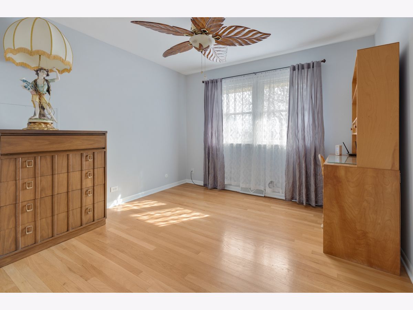
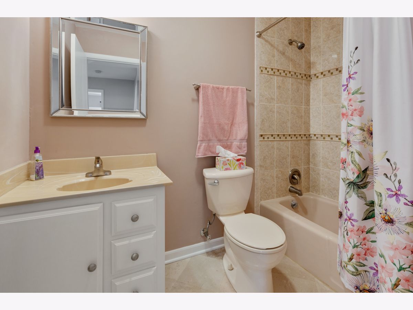
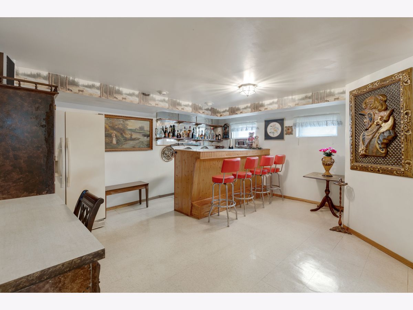
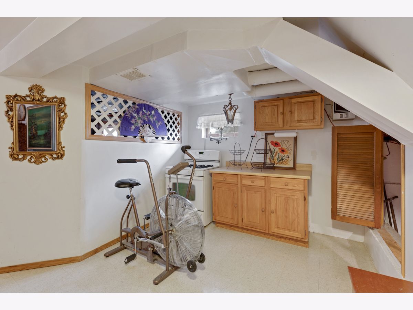
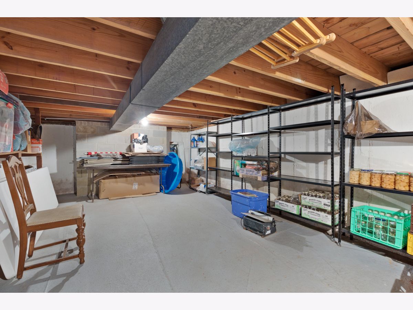
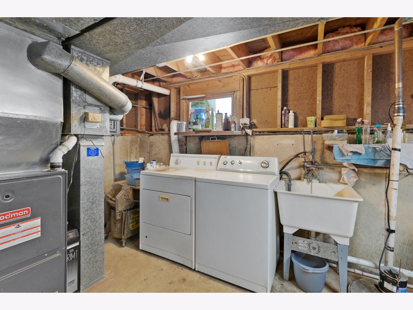
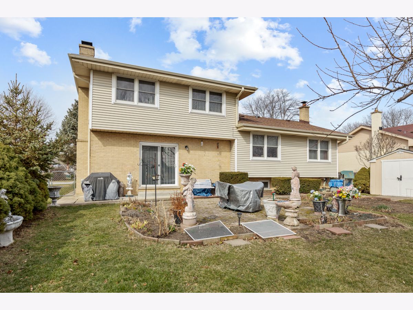
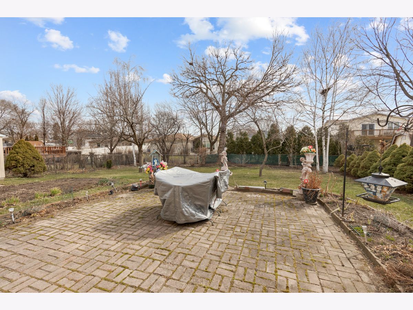
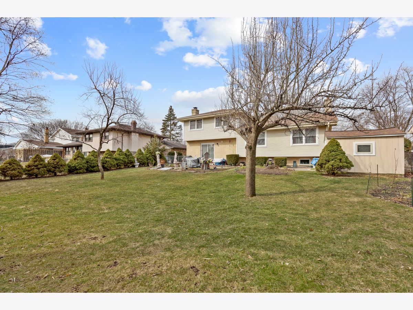
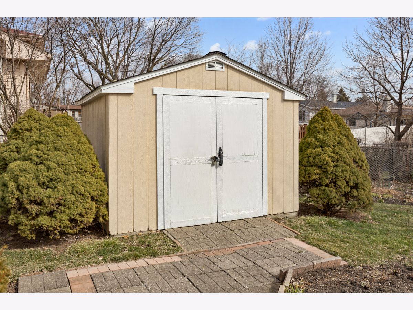
Room Specifics
Total Bedrooms: 3
Bedrooms Above Ground: 3
Bedrooms Below Ground: 0
Dimensions: —
Floor Type: —
Dimensions: —
Floor Type: —
Full Bathrooms: 3
Bathroom Amenities: —
Bathroom in Basement: 0
Rooms: —
Basement Description: Partially Finished,Crawl
Other Specifics
| 2 | |
| — | |
| — | |
| — | |
| — | |
| 70X133 | |
| — | |
| — | |
| — | |
| — | |
| Not in DB | |
| — | |
| — | |
| — | |
| — |
Tax History
| Year | Property Taxes |
|---|---|
| 2023 | $5,184 |
Contact Agent
Nearby Similar Homes
Nearby Sold Comparables
Contact Agent
Listing Provided By
N. W. Village Realty, Inc.

