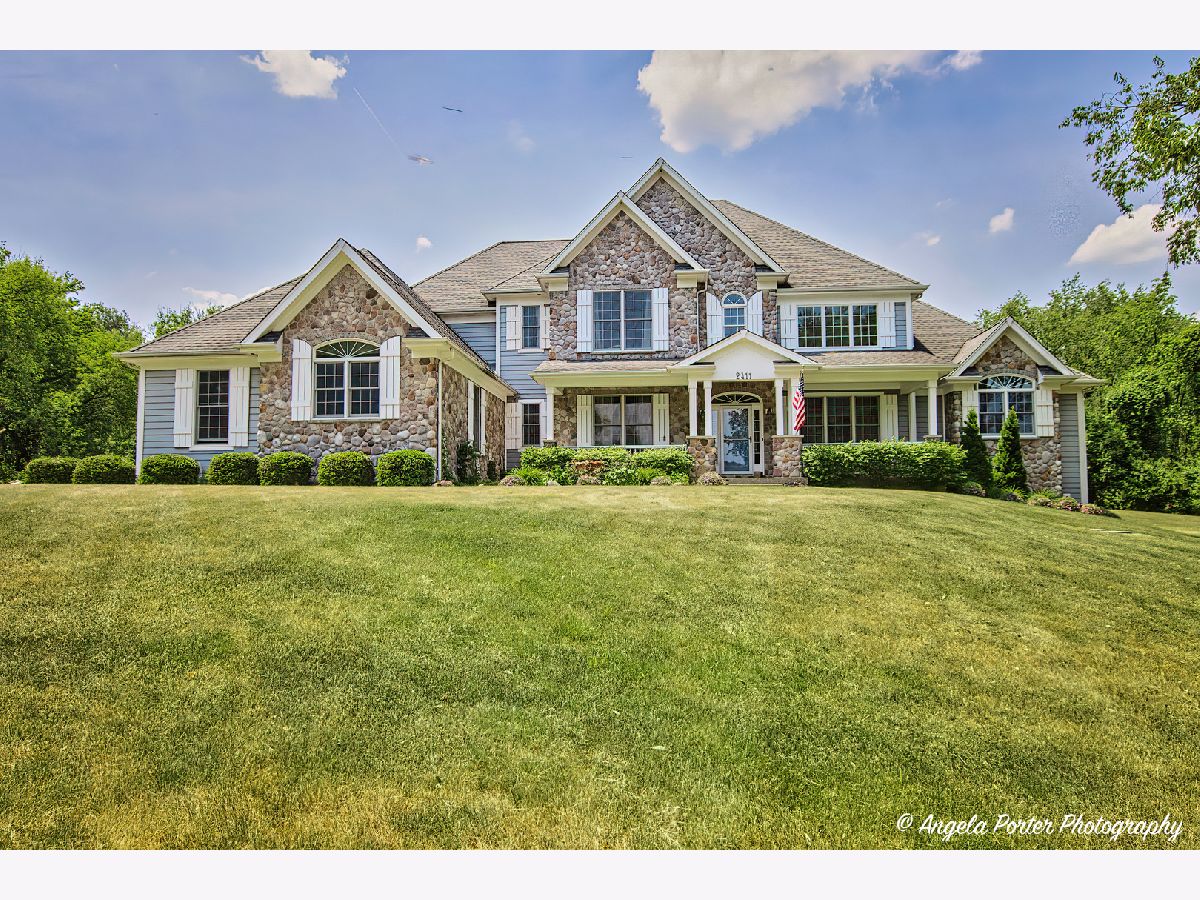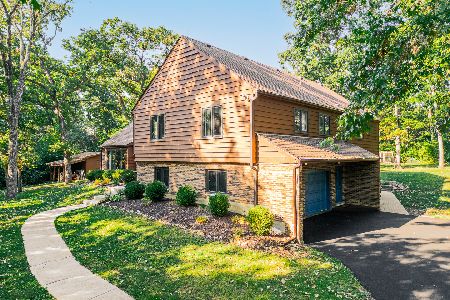2411 Chatham Lane, Woodstock, Illinois 60098
$665,000
|
Sold
|
|
| Status: | Closed |
| Sqft: | 4,500 |
| Cost/Sqft: | $151 |
| Beds: | 4 |
| Baths: | 5 |
| Year Built: | 2007 |
| Property Taxes: | $19,623 |
| Days On Market: | 907 |
| Lot Size: | 5,00 |
Description
Welcome to the castle on the hill, where everyone gets their own master suite! A beautiful custom-built home in that sits proudly on 5 acres with endless views of nature. Porches on the front and back of the home to enjoy the amazing views! The back patio has a built-in stone outdoor fireplace. This home has 2 main-floor bedrooms with full baths and walk-in closets, and main-floor laundry. The master suite boasts separate his and hers walk-in closets, and a luxurious master bath with a huge jacuzzi tub and separate vanities. GOT BOOKS? Check out the expansive library and sitting room! Large open-concept Living room and Gourmet Kitchen area for easy entertaining, and separate dining area for family meals, unwind from your day in the fitness room with indoor lap pool! 2 additional bedrooms with full-on suite bathrooms and walk-in closets are on the upper level with 2nd laundry area, furnace/storage room, family room, and large foyer. HUGE unfinished basement with exterior access. The property is horse-friendly and there are nearby riding trails available. This is a MUST SEE, pride of ownership shows the minute you pull into the driveway! * Where new memories begin and old ones are cherished*
Property Specifics
| Single Family | |
| — | |
| — | |
| 2007 | |
| — | |
| CUSTOM 2-STORY | |
| No | |
| 5 |
| Mc Henry | |
| Meadowview Estates | |
| 300 / Annual | |
| — | |
| — | |
| — | |
| 11817572 | |
| 0826326005 |
Property History
| DATE: | EVENT: | PRICE: | SOURCE: |
|---|---|---|---|
| 1 Sep, 2023 | Sold | $665,000 | MRED MLS |
| 22 Jul, 2023 | Under contract | $679,999 | MRED MLS |
| 26 Jun, 2023 | Listed for sale | $679,999 | MRED MLS |

























































Room Specifics
Total Bedrooms: 4
Bedrooms Above Ground: 4
Bedrooms Below Ground: 0
Dimensions: —
Floor Type: —
Dimensions: —
Floor Type: —
Dimensions: —
Floor Type: —
Full Bathrooms: 5
Bathroom Amenities: Whirlpool,Separate Shower
Bathroom in Basement: 0
Rooms: —
Basement Description: Unfinished,Exterior Access
Other Specifics
| 3 | |
| — | |
| Asphalt | |
| — | |
| — | |
| 451X362X560X594 | |
| — | |
| — | |
| — | |
| — | |
| Not in DB | |
| — | |
| — | |
| — | |
| — |
Tax History
| Year | Property Taxes |
|---|---|
| 2023 | $19,623 |
Contact Agent
Nearby Similar Homes
Nearby Sold Comparables
Contact Agent
Listing Provided By
Keller Williams North Shore West





