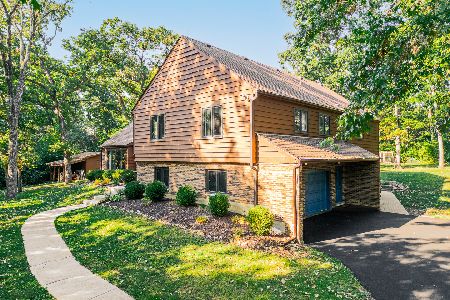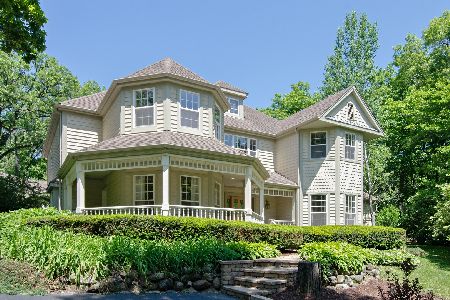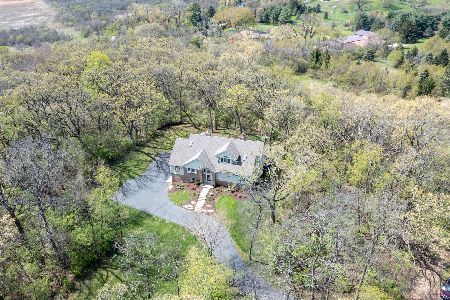1313 Chatham Lane, Woodstock, Illinois 60098
$405,000
|
Sold
|
|
| Status: | Closed |
| Sqft: | 2,634 |
| Cost/Sqft: | $161 |
| Beds: | 4 |
| Baths: | 3 |
| Year Built: | 1980 |
| Property Taxes: | $9,169 |
| Days On Market: | 2035 |
| Lot Size: | 2,01 |
Description
Remodeled, Stylish & Spacious. Perfectly situated on a beautiful 2-acre lot with open green space & mature trees. Highlights include: Spacious floor plan with excellent natural light. Remodeled eat-in designer chef's kitchen w/custom cabinets, 5x7' center island, full floor to ceiling pantry wall, expansive granite counter space, custom-made glass backsplash & high-end appliances. All baths have been remodeled. Master bath includes double vanities, designer soaking tub & designer walk-in shower with bench. Hall bath has 2 free-standing vanities, storage tower & beautiful tub/shower combo. All windows & sliders have been replaced. New carpet, new paint & new lighting throughout. Generous room sizes. 2 fireplaces. 2-level Brussel Block paver patio. Basement workshop. Attached 2+ car garage w/240 volt/60-amp outlets. Whole-house water filtration system & new whole-house water softener. Extensive list of upgrades throughout. This outstanding home located in the Woodland Springs Subdivision & bordering Bull Valley is a true must-see!
Property Specifics
| Single Family | |
| — | |
| — | |
| 1980 | |
| Full | |
| — | |
| No | |
| 2.01 |
| Mc Henry | |
| Woodland Springs | |
| 200 / Annual | |
| Other | |
| Private Well | |
| Septic-Private | |
| 10718577 | |
| 0826326003 |
Nearby Schools
| NAME: | DISTRICT: | DISTANCE: | |
|---|---|---|---|
|
Grade School
Olson Elementary School |
200 | — | |
|
Middle School
Northwood Middle School |
200 | Not in DB | |
|
High School
Woodstock North High School |
200 | Not in DB | |
Property History
| DATE: | EVENT: | PRICE: | SOURCE: |
|---|---|---|---|
| 8 Sep, 2020 | Sold | $405,000 | MRED MLS |
| 24 Jul, 2020 | Under contract | $424,000 | MRED MLS |
| 18 May, 2020 | Listed for sale | $424,000 | MRED MLS |
| 21 Nov, 2025 | Sold | $530,000 | MRED MLS |
| 22 Oct, 2025 | Under contract | $535,000 | MRED MLS |
| 17 Sep, 2025 | Listed for sale | $535,000 | MRED MLS |
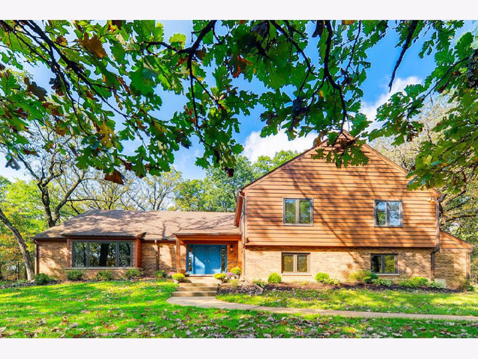
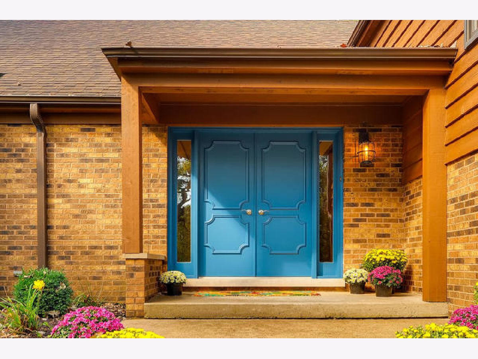


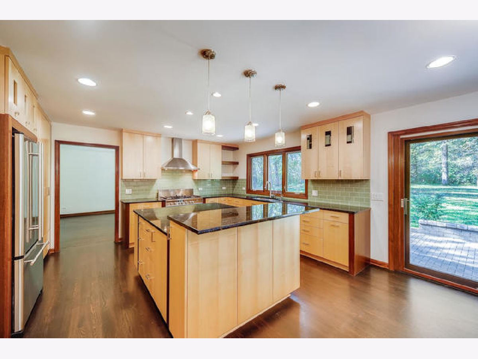
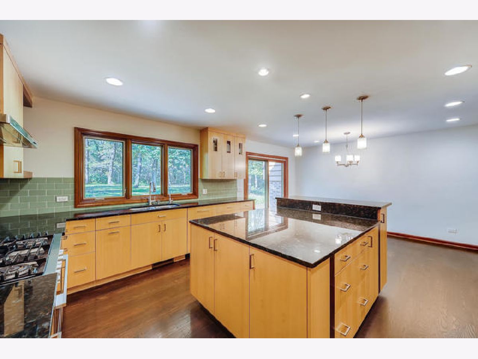
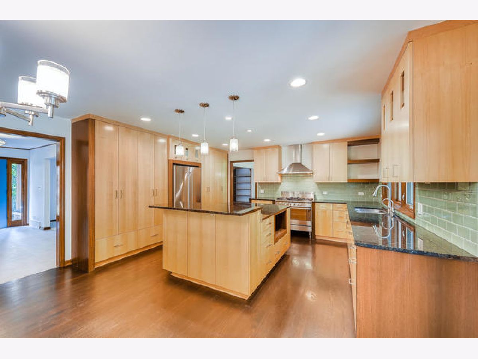
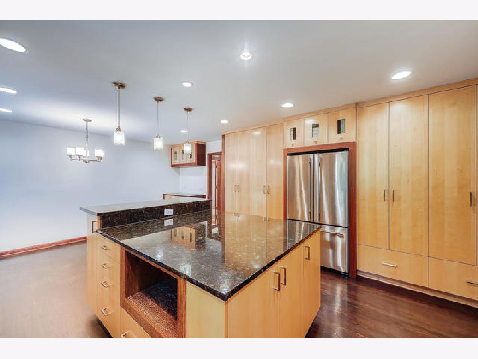
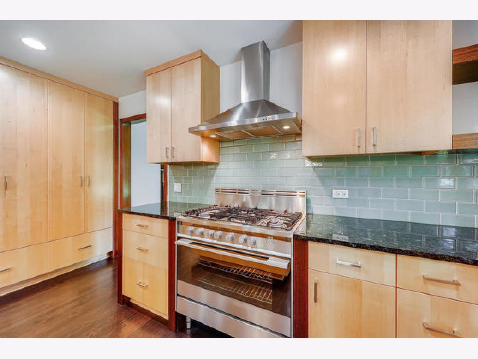
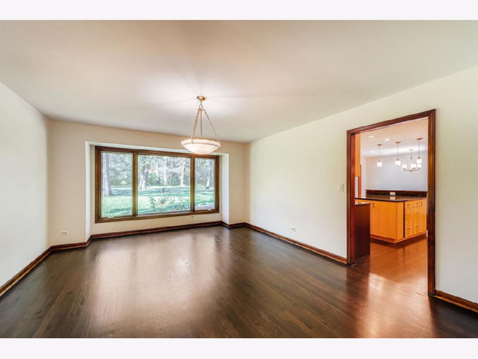
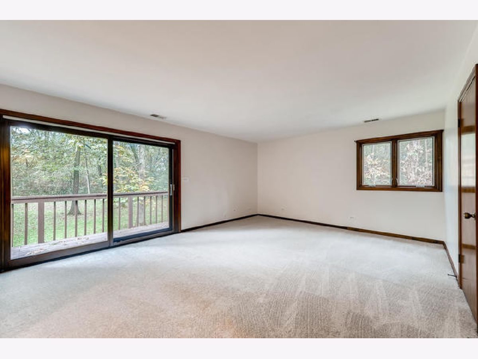
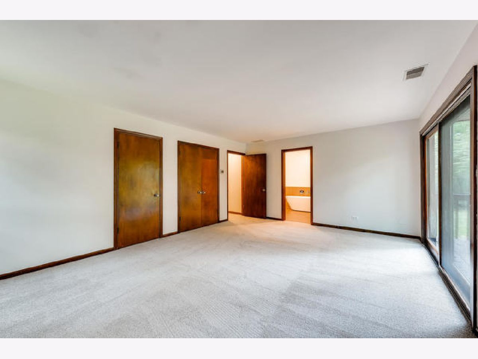
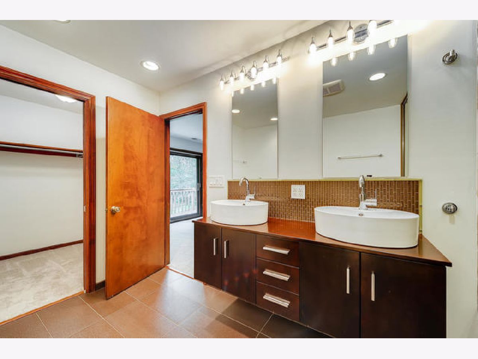
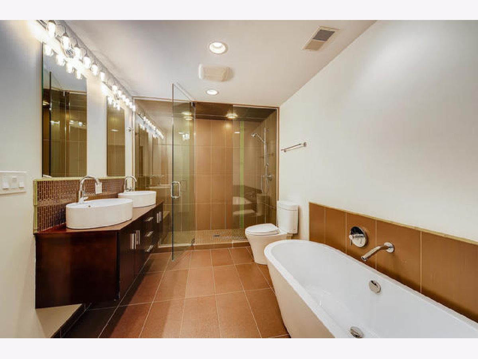


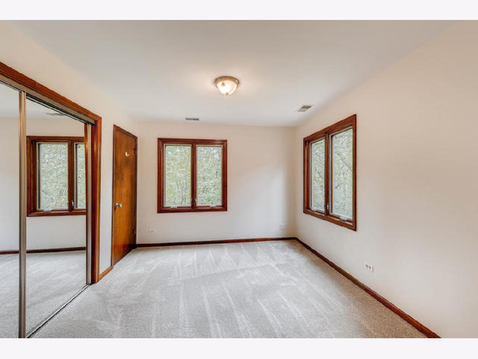

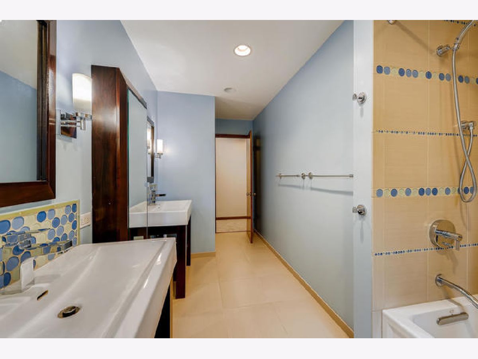


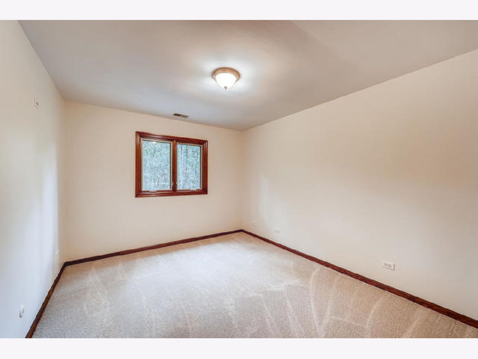
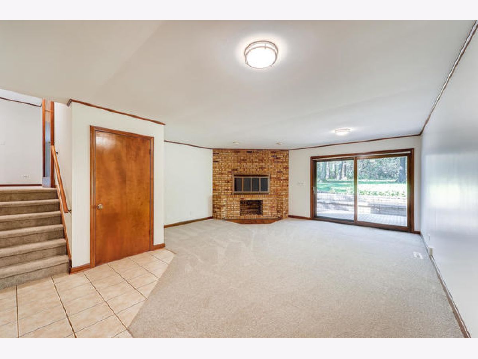
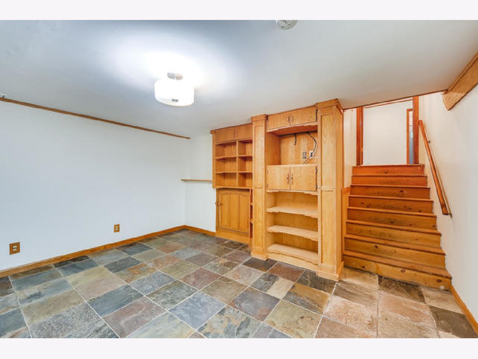
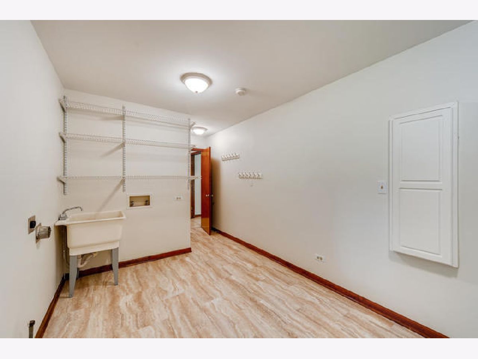


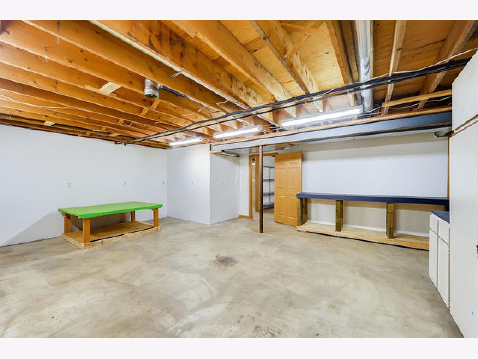


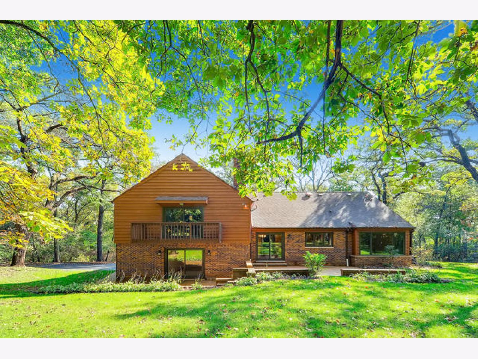
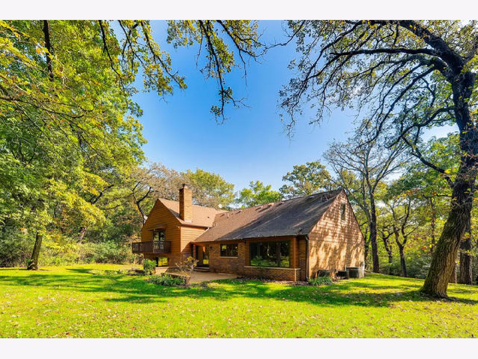


Room Specifics
Total Bedrooms: 4
Bedrooms Above Ground: 4
Bedrooms Below Ground: 0
Dimensions: —
Floor Type: Carpet
Dimensions: —
Floor Type: Carpet
Dimensions: —
Floor Type: Carpet
Full Bathrooms: 3
Bathroom Amenities: Separate Shower,Double Sink,Soaking Tub
Bathroom in Basement: 0
Rooms: Office,Attic,Workshop,Foyer,Utility Room-Lower Level,Storage
Basement Description: Partially Finished
Other Specifics
| 2 | |
| — | |
| Asphalt | |
| Balcony, Porch, Brick Paver Patio | |
| Horses Allowed,Landscaped,Mature Trees | |
| 245.2X370.98X229.91X345.65 | |
| Full,Interior Stair | |
| Full | |
| Bar-Dry, Hardwood Floors, First Floor Laundry, Built-in Features, Walk-In Closet(s) | |
| Range, Dishwasher, High End Refrigerator, Disposal, Stainless Steel Appliance(s), Range Hood, Water Purifier Owned, Water Softener Owned | |
| Not in DB | |
| Horse-Riding Trails, Lake, Street Paved | |
| — | |
| — | |
| Wood Burning, Attached Fireplace Doors/Screen, Gas Log, Gas Starter |
Tax History
| Year | Property Taxes |
|---|---|
| 2020 | $9,169 |
| 2025 | $10,623 |
Contact Agent
Nearby Similar Homes
Nearby Sold Comparables
Contact Agent
Listing Provided By
Jameson Sotheby's International Realty

