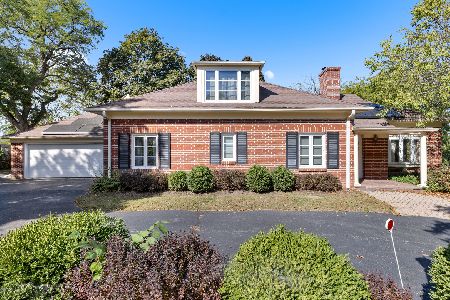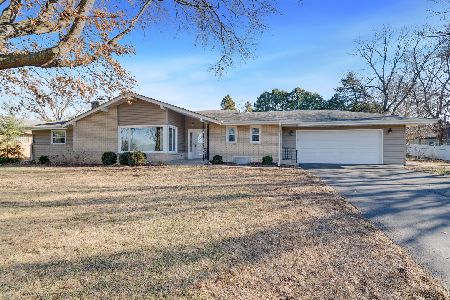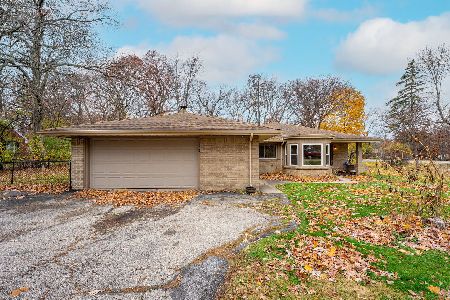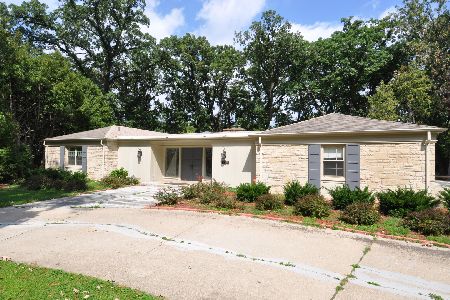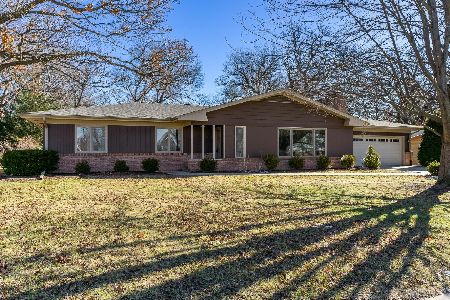2411 Elder Lane, Rockford, Illinois 61107
$220,000
|
Sold
|
|
| Status: | Closed |
| Sqft: | 4,757 |
| Cost/Sqft: | $53 |
| Beds: | 5 |
| Baths: | 8 |
| Year Built: | 1952 |
| Property Taxes: | $8,730 |
| Days On Market: | 3751 |
| Lot Size: | 0,94 |
Description
An amazing spacious Executive Traditional Family Home. Great for daily living & formal as well as Family Entertaining. Kids love it! Located near schools, churches, hospitals & shopping. Original house built in 1953-1954. Designed by Raymor Eastman. Significant addition built in 1972-1973, all while maintaining the integrity of the original home. Lananstone and solid construction. Zoned heating and air conditioning throughout. Triple paned Anderson windows throughout. Wonderful views everywhere in the home. Ashphalt shingle roof installed in last 10 years with 40 year warranty. On flat roofs, rubber industrial strength membrane. Roofs with two new skylights installed within last 2-3 years. Gutter helmet installed in last 2 years. Lovely & Large Formal Living & Dining Rooms. 3 season Sun Porch off the Living Room. Former family style kitchen with custom made solid birch cabinets. 6 burner gas Dacor cooktop and extra deep oven. Working antique soda fountain in large exposed Lower Level.
Property Specifics
| Single Family | |
| — | |
| — | |
| 1952 | |
| Partial,Walkout | |
| — | |
| No | |
| 0.94 |
| Winnebago | |
| — | |
| 0 / Not Applicable | |
| None | |
| Public | |
| Public Sewer | |
| 09063277 | |
| 1217102005 |
Property History
| DATE: | EVENT: | PRICE: | SOURCE: |
|---|---|---|---|
| 31 May, 2016 | Sold | $220,000 | MRED MLS |
| 29 Mar, 2016 | Under contract | $249,900 | MRED MLS |
| 14 Oct, 2015 | Listed for sale | $249,900 | MRED MLS |
Room Specifics
Total Bedrooms: 5
Bedrooms Above Ground: 5
Bedrooms Below Ground: 0
Dimensions: —
Floor Type: —
Dimensions: —
Floor Type: —
Dimensions: —
Floor Type: —
Dimensions: —
Floor Type: —
Full Bathrooms: 8
Bathroom Amenities: —
Bathroom in Basement: 1
Rooms: Bonus Room,Bedroom 5,Foyer,Office,Recreation Room,Study,Sun Room
Basement Description: Partially Finished
Other Specifics
| 3.5 | |
| — | |
| — | |
| — | |
| — | |
| 208.55X195.95X208.55X198.9 | |
| — | |
| Full | |
| — | |
| — | |
| Not in DB | |
| — | |
| — | |
| — | |
| — |
Tax History
| Year | Property Taxes |
|---|---|
| 2016 | $8,730 |
Contact Agent
Nearby Similar Homes
Nearby Sold Comparables
Contact Agent
Listing Provided By
RE/MAX Property Source

