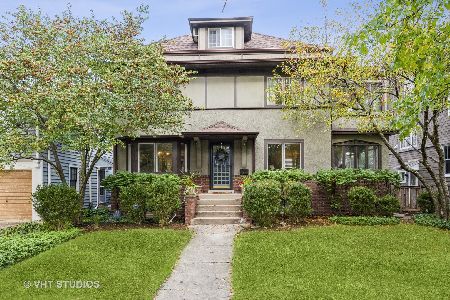2411 Harrison Street, Evanston, Illinois 60201
$1,400,000
|
Sold
|
|
| Status: | Closed |
| Sqft: | 3,180 |
| Cost/Sqft: | $393 |
| Beds: | 5 |
| Baths: | 4 |
| Year Built: | 1909 |
| Property Taxes: | $19,620 |
| Days On Market: | 459 |
| Lot Size: | 0,00 |
Description
Welcome home and move right in to this stunning 5 bed/3.5 bath home, fully renovated in 2014, situated on a large lot backing up to Ackerman Park with tennis courts and playground-perfect for active living. The first floor features a bright and airy open-concept layout with a spacious kitchen, dining room, living room, and family room. The kitchen boasts custom cabinetry, quartzite countertops, handmade Italian tile backsplash, and stainless-steel appliances. The primary suite offers two large walk-in closets and a luxurious ensuite bath with a double vanity, walk-in shower, and separate water closet. The third floor hosts a versatile 5th bedroom with a full bath, perfect for guest accommodations or a private lounge. This home has been transformed with all new plumbing, electrical, and gas forced air/heat. Convenient location-just a short walk to the Metra, shops, and restaurants on Central Street. This home is the perfect mix of suburban peace and easy access to everything you need!
Property Specifics
| Single Family | |
| — | |
| — | |
| 1909 | |
| — | |
| — | |
| No | |
| — |
| Cook | |
| — | |
| — / Not Applicable | |
| — | |
| — | |
| — | |
| 12191527 | |
| 10121000060000 |
Nearby Schools
| NAME: | DISTRICT: | DISTANCE: | |
|---|---|---|---|
|
Grade School
Lincolnwood Elementary School |
65 | — | |
|
Middle School
Haven Middle School |
65 | Not in DB | |
|
High School
Evanston Twp High School |
202 | Not in DB | |
Property History
| DATE: | EVENT: | PRICE: | SOURCE: |
|---|---|---|---|
| 12 Dec, 2013 | Sold | $550,000 | MRED MLS |
| 22 Oct, 2013 | Under contract | $549,000 | MRED MLS |
| 21 Oct, 2013 | Listed for sale | $549,000 | MRED MLS |
| 16 Dec, 2024 | Sold | $1,400,000 | MRED MLS |
| 26 Oct, 2024 | Under contract | $1,249,000 | MRED MLS |
| 17 Oct, 2024 | Listed for sale | $1,249,000 | MRED MLS |
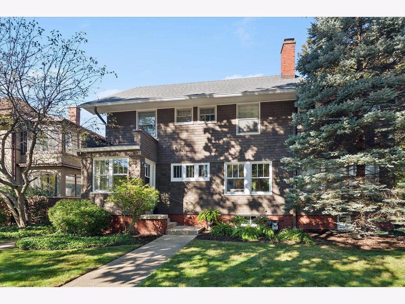
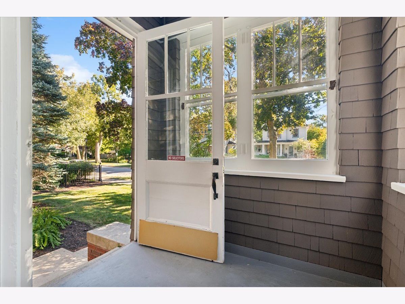
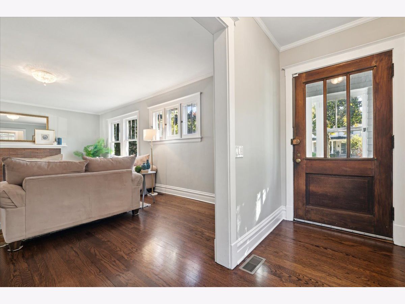
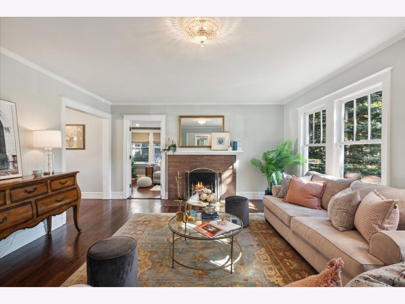
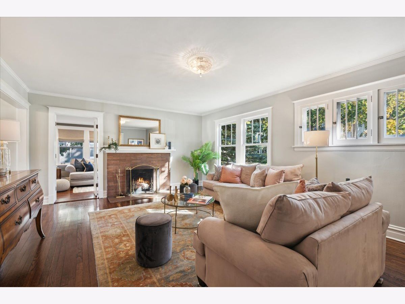
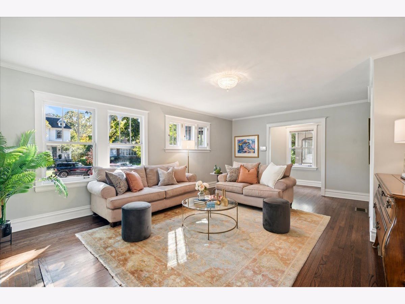
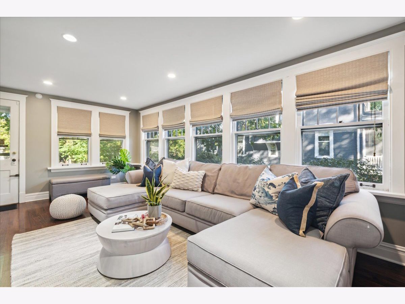
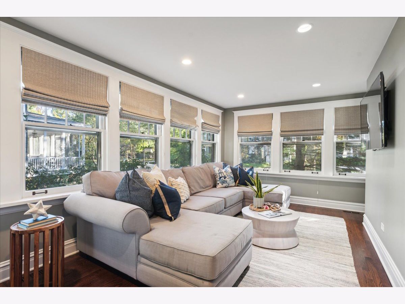
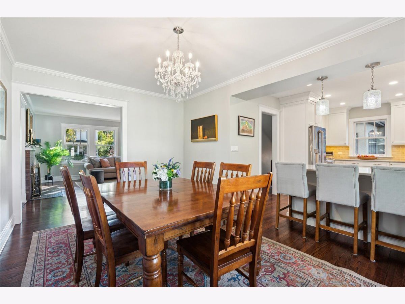
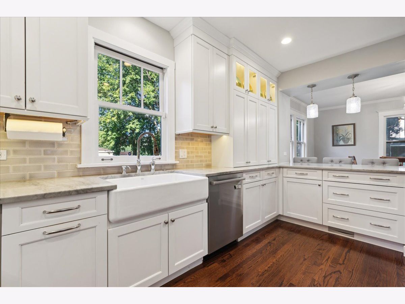
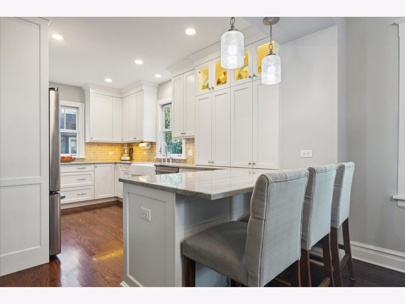
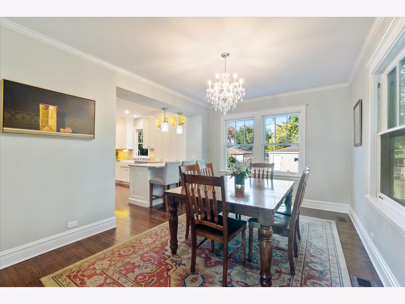
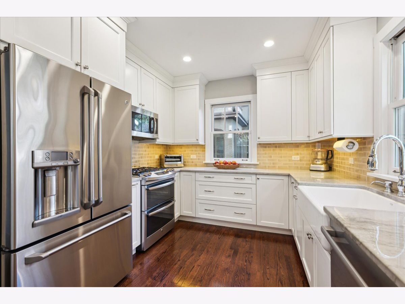
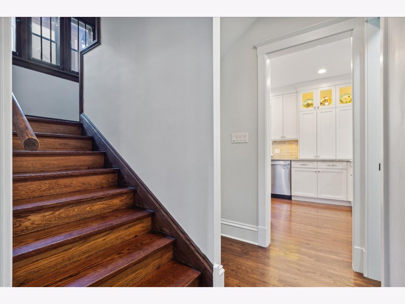
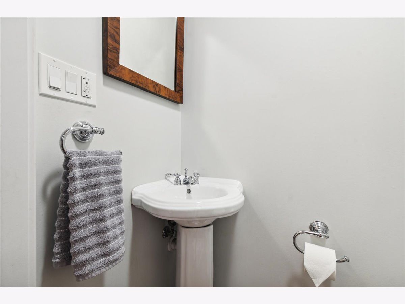
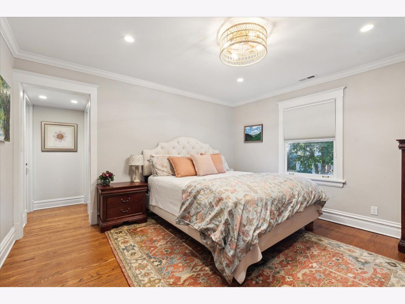
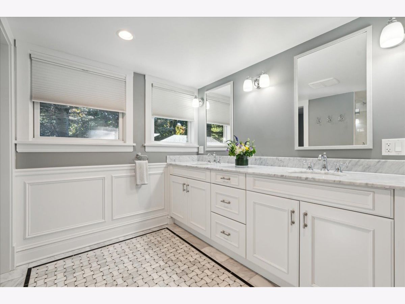
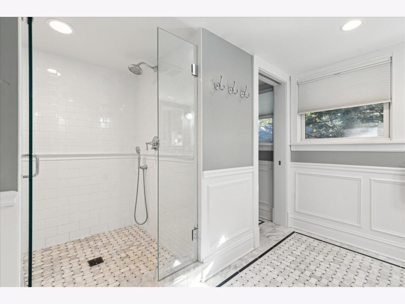
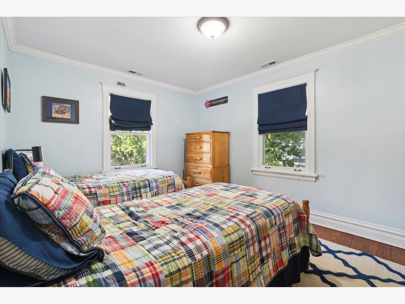
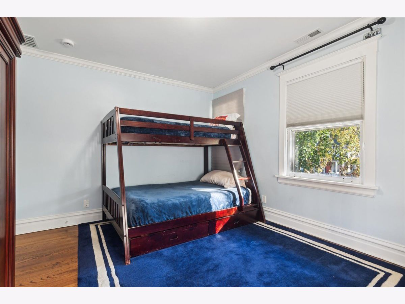
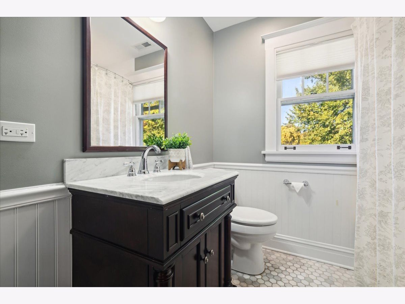
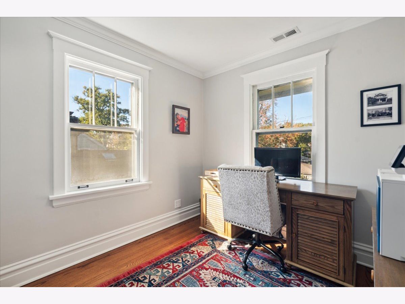
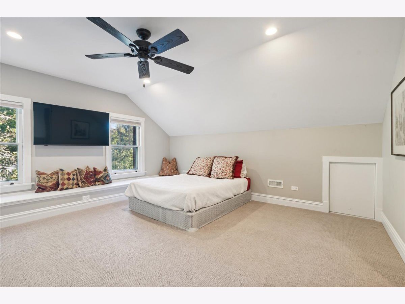
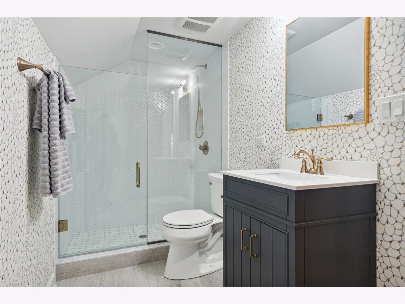
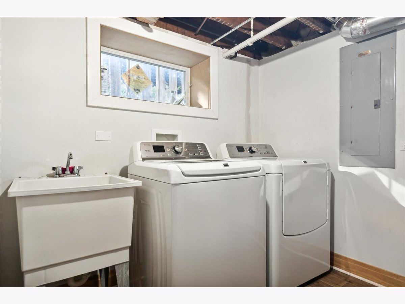
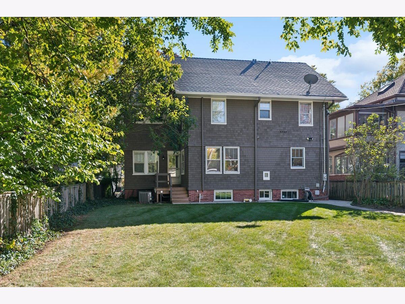
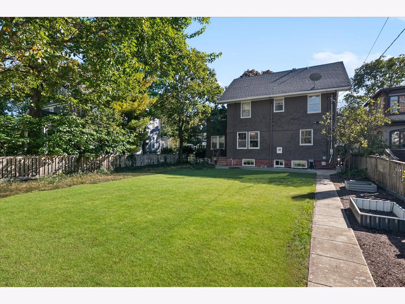
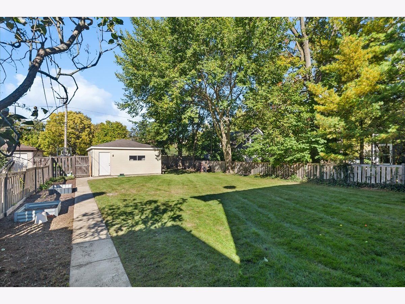
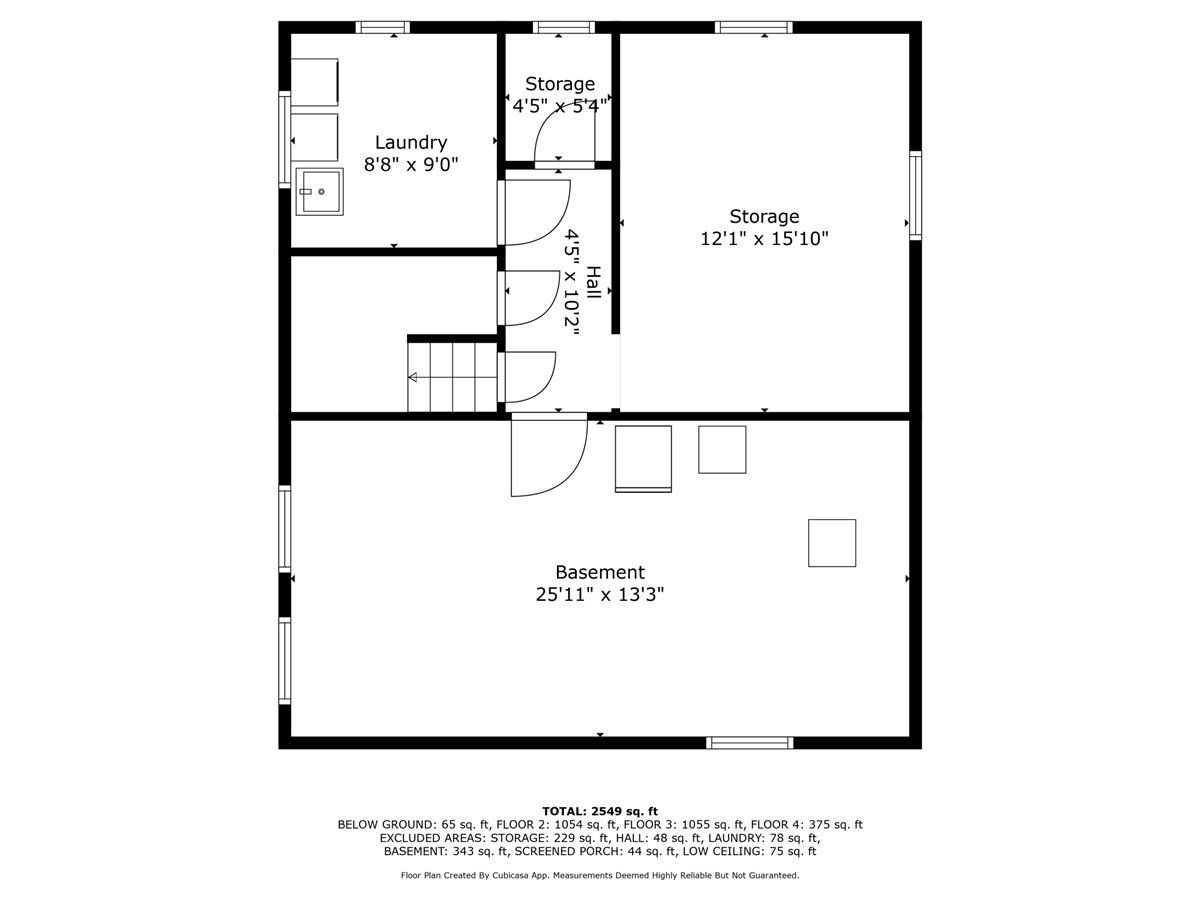
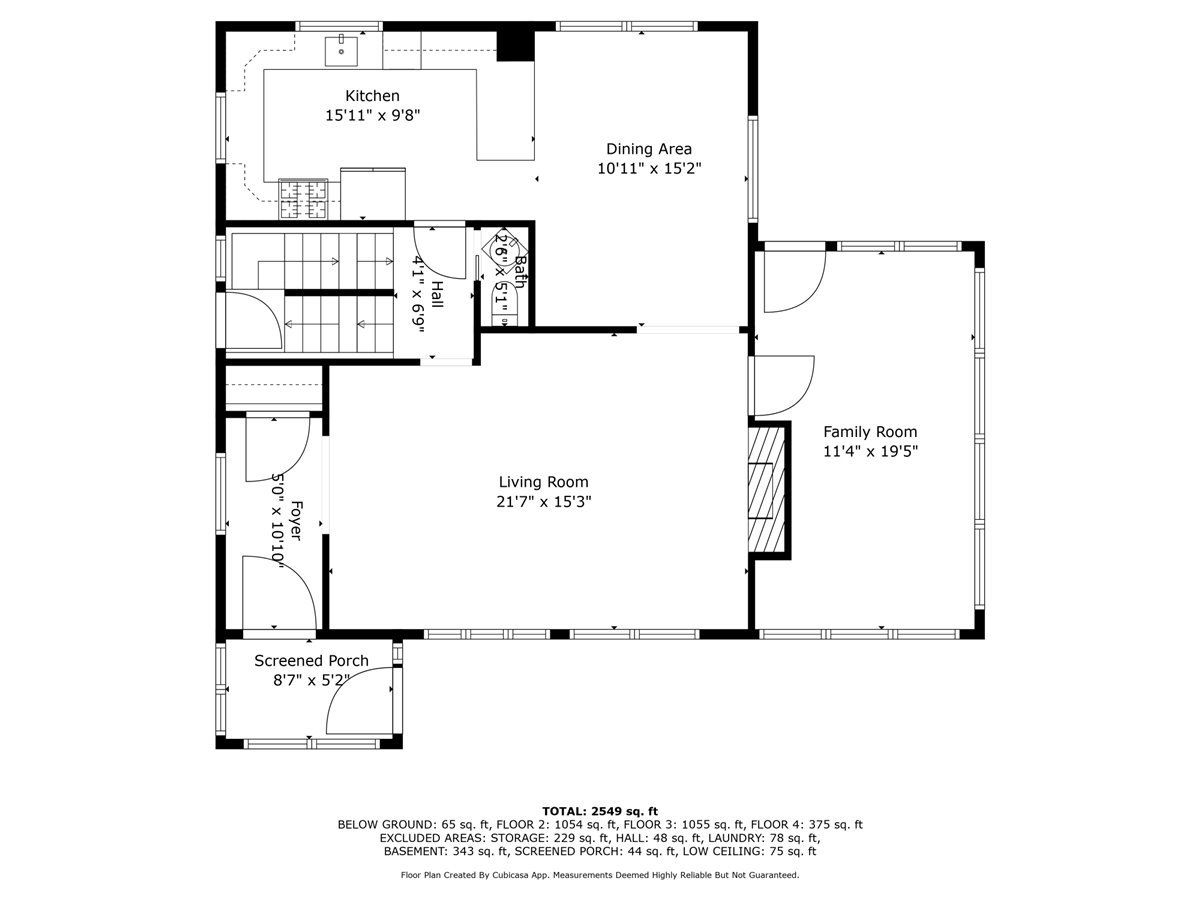
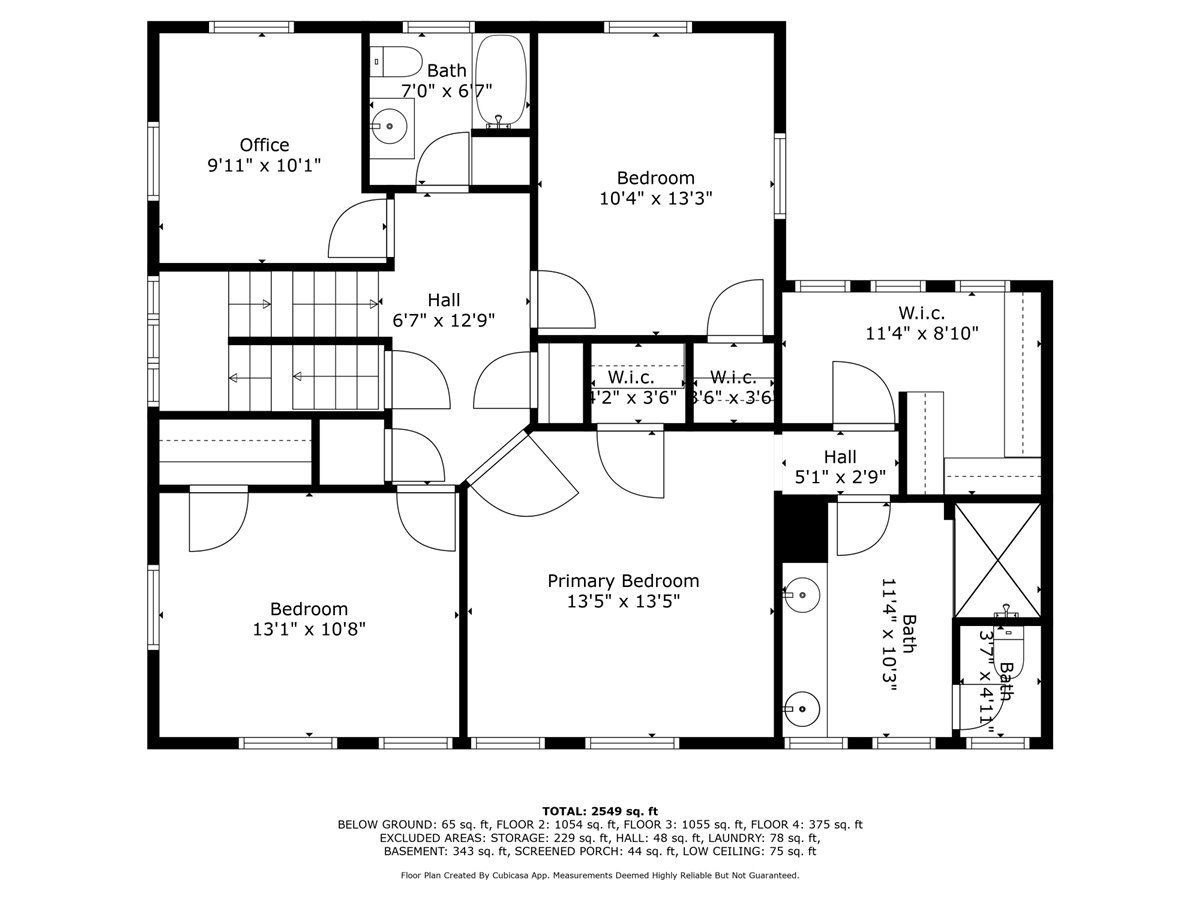
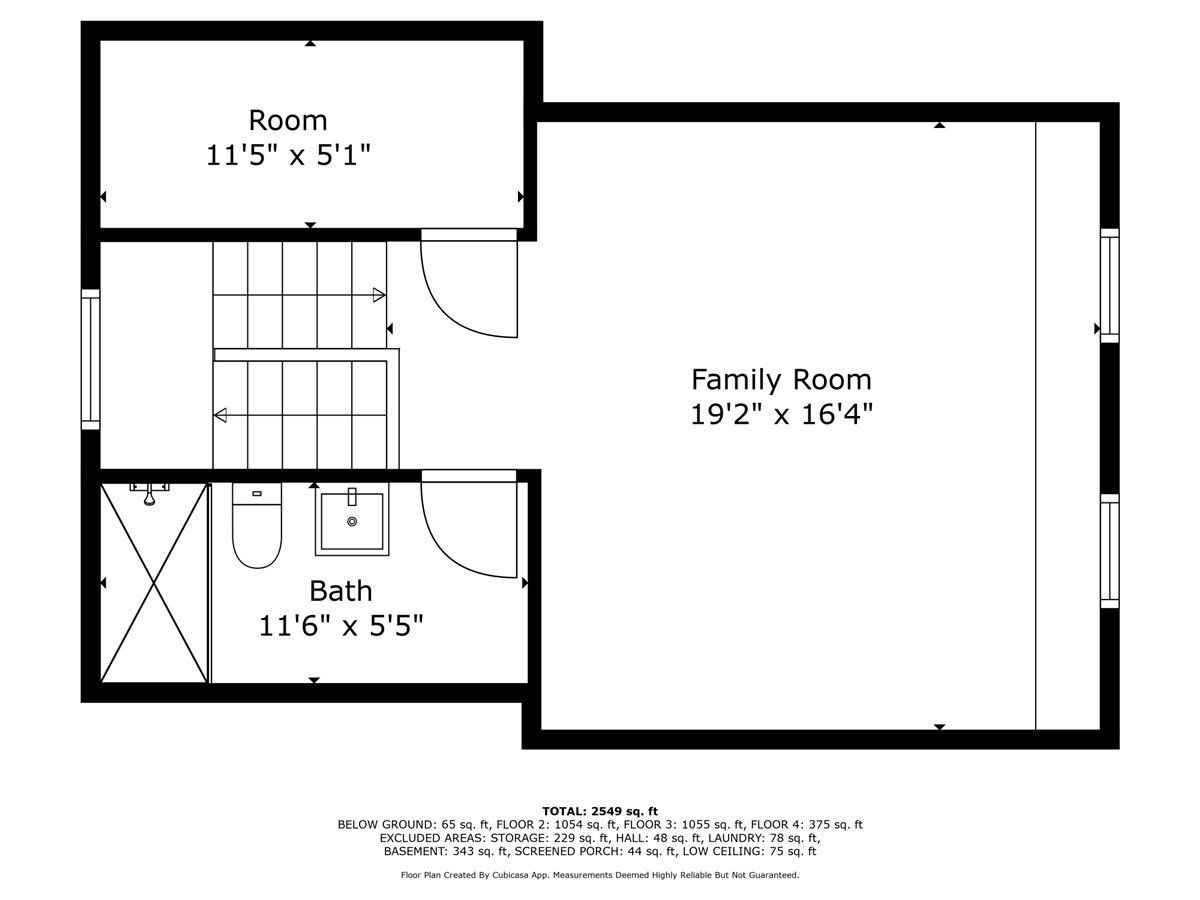
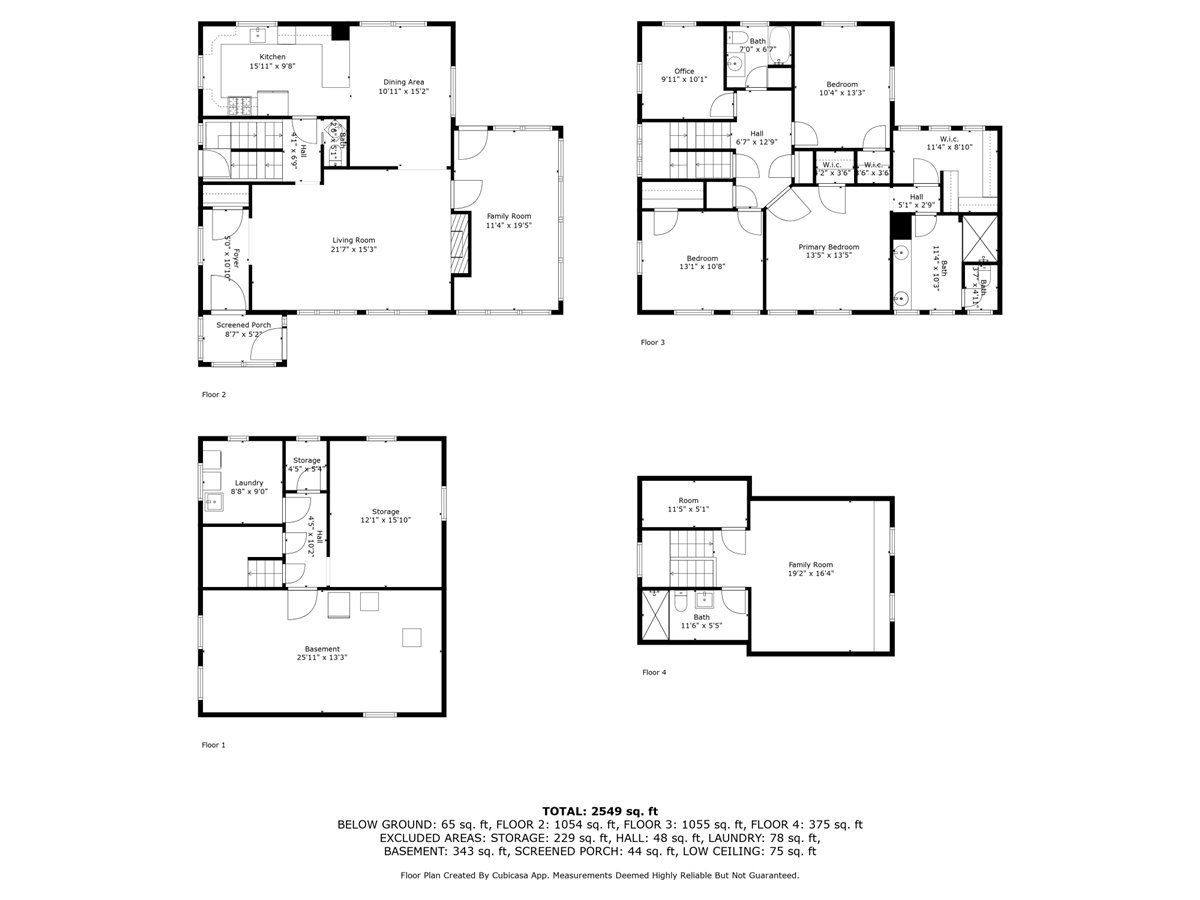
Room Specifics
Total Bedrooms: 5
Bedrooms Above Ground: 5
Bedrooms Below Ground: 0
Dimensions: —
Floor Type: —
Dimensions: —
Floor Type: —
Dimensions: —
Floor Type: —
Dimensions: —
Floor Type: —
Full Bathrooms: 4
Bathroom Amenities: —
Bathroom in Basement: 0
Rooms: —
Basement Description: Unfinished
Other Specifics
| 2.5 | |
| — | |
| — | |
| — | |
| — | |
| 50 X 154 | |
| — | |
| — | |
| — | |
| — | |
| Not in DB | |
| — | |
| — | |
| — | |
| — |
Tax History
| Year | Property Taxes |
|---|---|
| 2013 | $12,175 |
| 2024 | $19,620 |
Contact Agent
Nearby Similar Homes
Nearby Sold Comparables
Contact Agent
Listing Provided By
@properties Christie's International Real Estate








