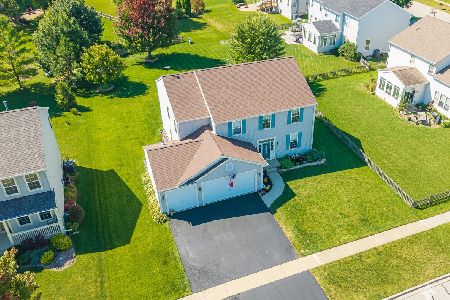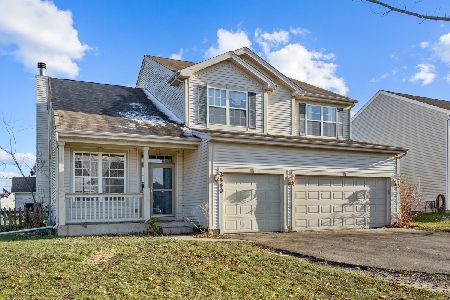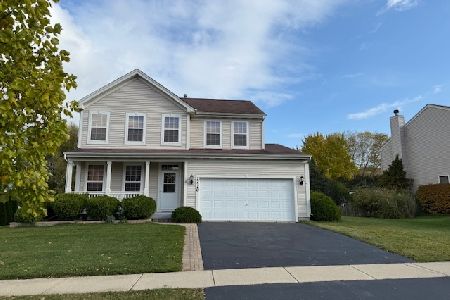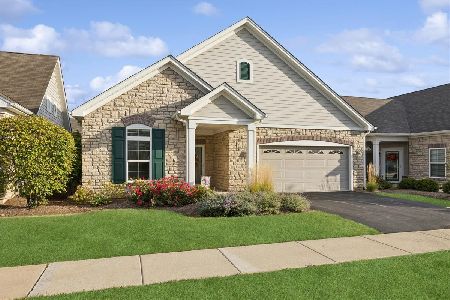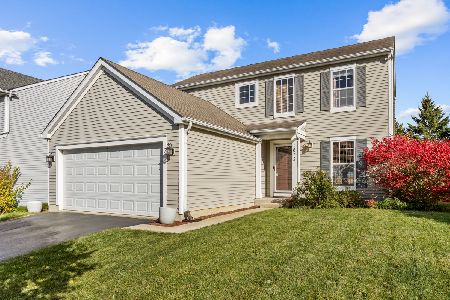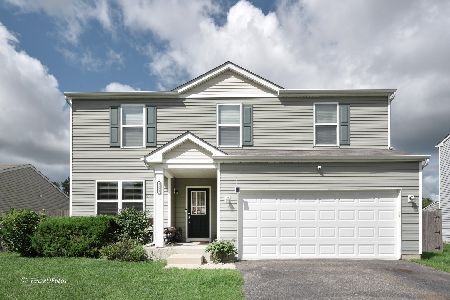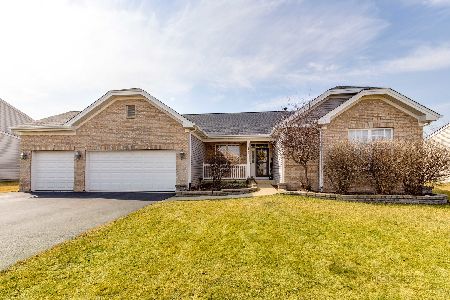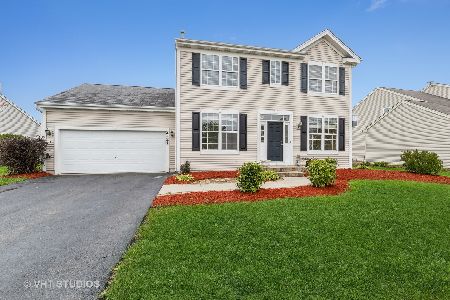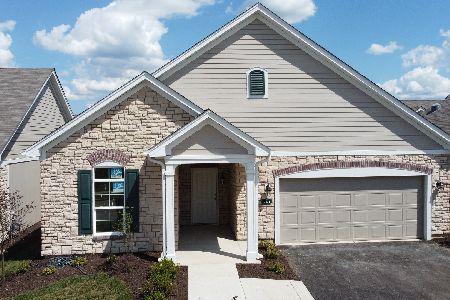2411 Haydn Street, Woodstock, Illinois 60098
$285,000
|
Sold
|
|
| Status: | Closed |
| Sqft: | 1,951 |
| Cost/Sqft: | $143 |
| Beds: | 3 |
| Baths: | 3 |
| Year Built: | 2006 |
| Property Taxes: | $7,316 |
| Days On Market: | 1889 |
| Lot Size: | 0,28 |
Description
Absolutely awesome ranch home! Come and see all the upgrades that have been done to this already fantastic open floor plan. Hardwood floors throughout the first floor, upgraded trim work and woodwork, custom built-ins and crown molding! Huge amounts of living space with a full basement, large 3 car garage and master suite. Great Entertainment sized deck with an awesome pergola and fenced private yard. 3 bedrooms on main level, and in the fully professionally finished lower level another 2 bedrooms, office and new full bath along with the HUGE recreation room. No home in the area compares with what this home has to offer, and at an excellent price for this relocating family.
Property Specifics
| Single Family | |
| — | |
| Ranch | |
| 2006 | |
| Full | |
| RANCH | |
| No | |
| 0.28 |
| Mc Henry | |
| The Sonatas | |
| 30 / Monthly | |
| Insurance,Other | |
| Public | |
| Public Sewer | |
| 10941298 | |
| 0828352011 |
Property History
| DATE: | EVENT: | PRICE: | SOURCE: |
|---|---|---|---|
| 27 May, 2015 | Sold | $240,000 | MRED MLS |
| 21 Apr, 2015 | Under contract | $254,000 | MRED MLS |
| — | Last price change | $259,900 | MRED MLS |
| 3 Feb, 2015 | Listed for sale | $259,900 | MRED MLS |
| 15 Jan, 2021 | Sold | $285,000 | MRED MLS |
| 28 Nov, 2020 | Under contract | $279,900 | MRED MLS |
| 25 Nov, 2020 | Listed for sale | $279,900 | MRED MLS |
| 4 Aug, 2023 | Sold | $410,000 | MRED MLS |
| 8 Jul, 2023 | Under contract | $385,000 | MRED MLS |
| 7 Jul, 2023 | Listed for sale | $385,000 | MRED MLS |
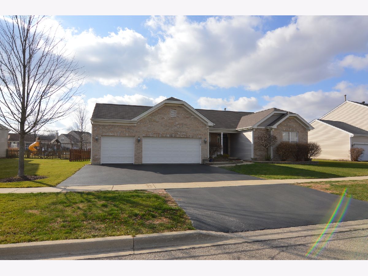
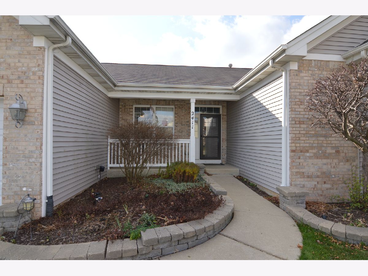
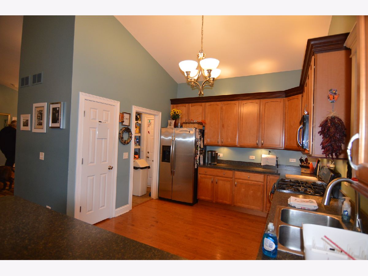
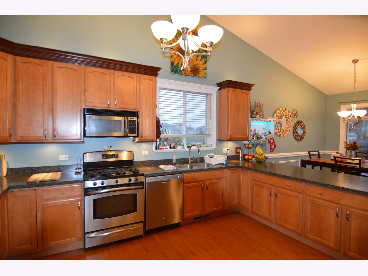
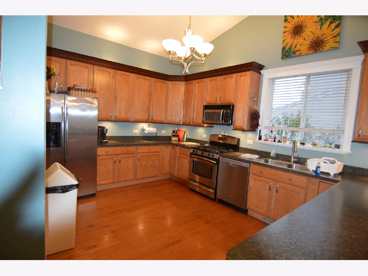
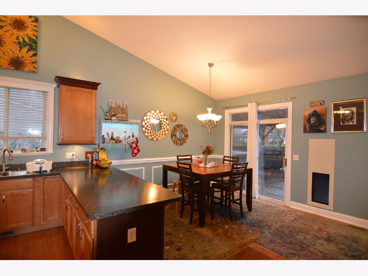
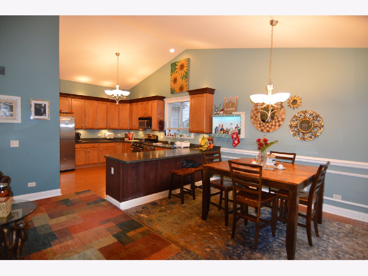
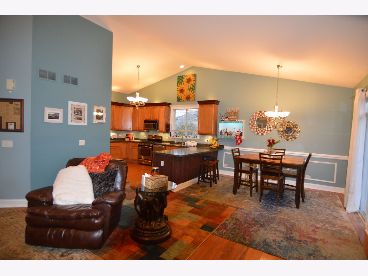
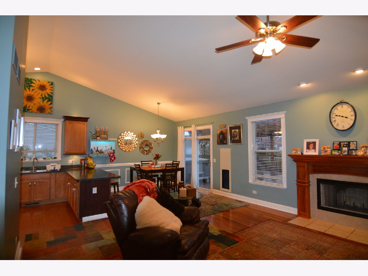
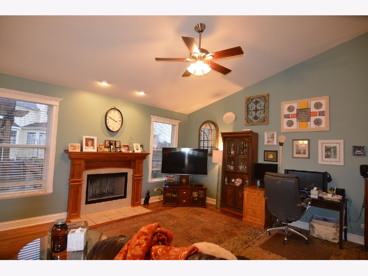
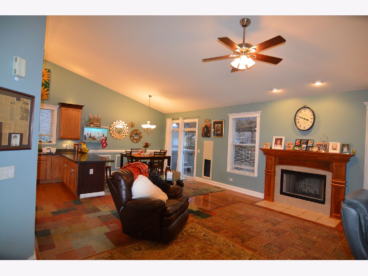
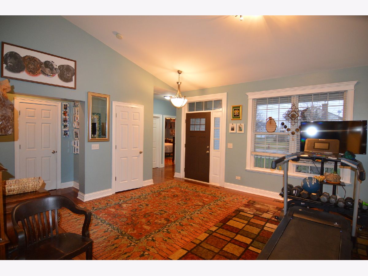
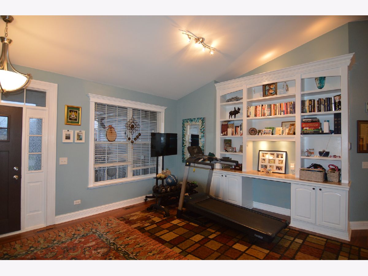
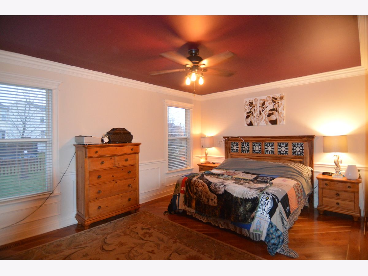
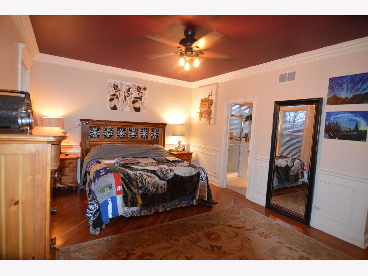
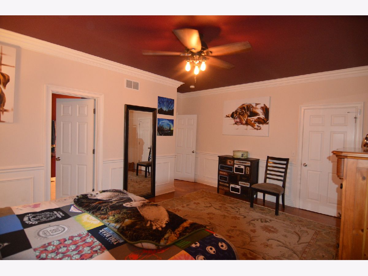
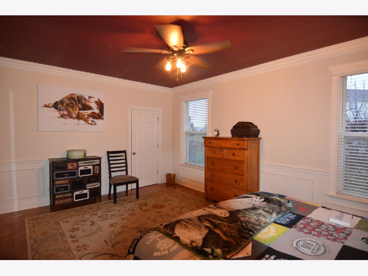
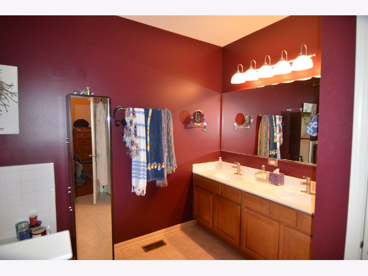
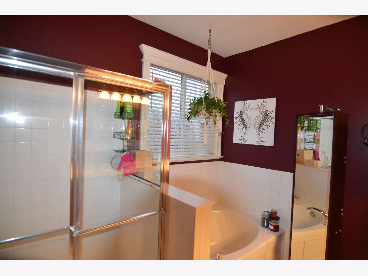
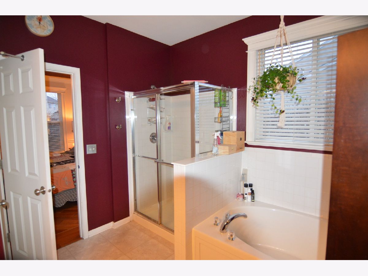
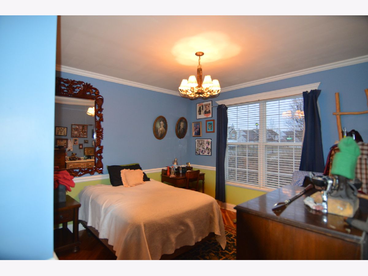
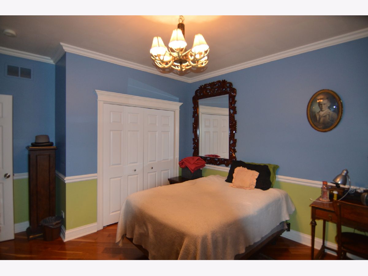
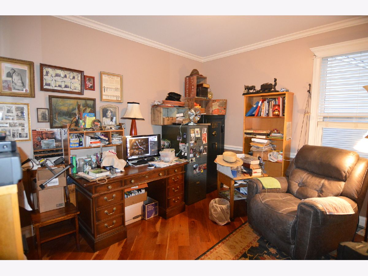
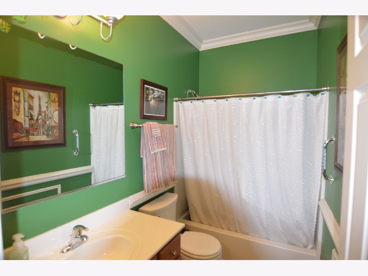
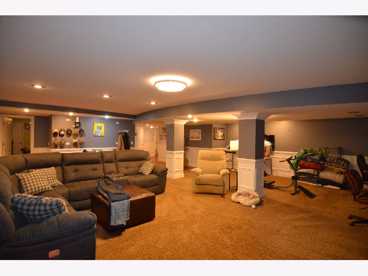
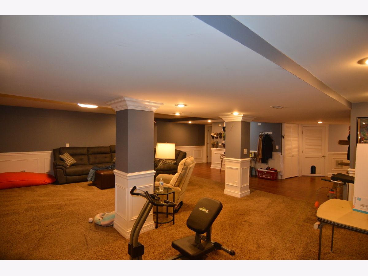
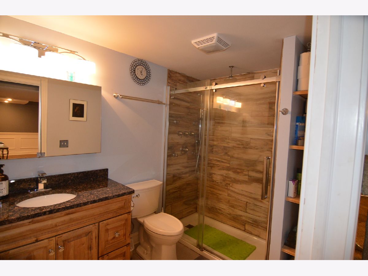
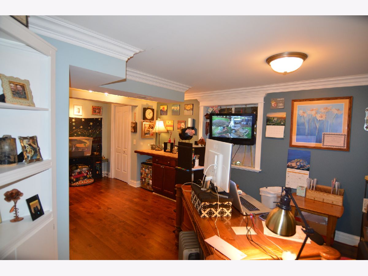
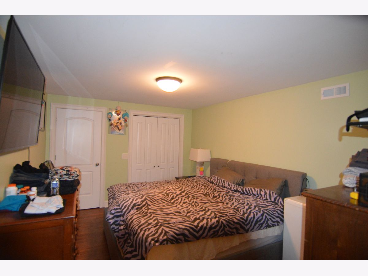
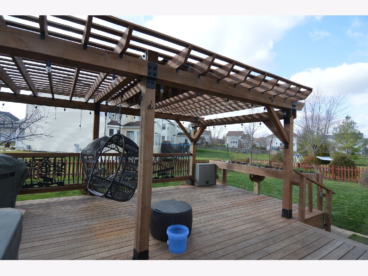
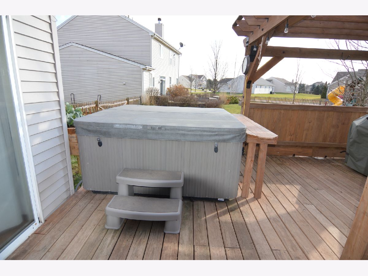
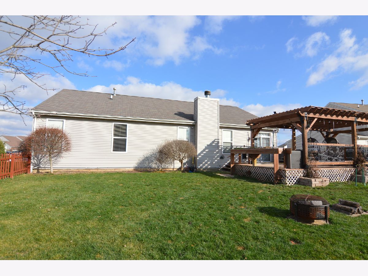
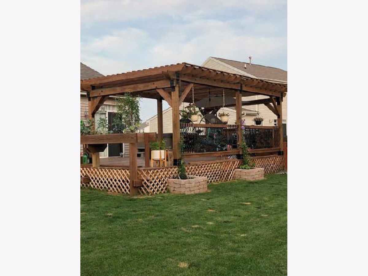
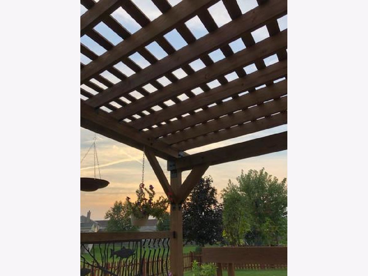
Room Specifics
Total Bedrooms: 5
Bedrooms Above Ground: 3
Bedrooms Below Ground: 2
Dimensions: —
Floor Type: Hardwood
Dimensions: —
Floor Type: Hardwood
Dimensions: —
Floor Type: Carpet
Dimensions: —
Floor Type: —
Full Bathrooms: 3
Bathroom Amenities: Separate Shower,Double Sink,Garden Tub
Bathroom in Basement: 1
Rooms: Bedroom 5,Den,Office
Basement Description: Partially Finished
Other Specifics
| 3 | |
| Concrete Perimeter | |
| Asphalt | |
| Porch | |
| — | |
| 118X71X119X94 | |
| — | |
| Full | |
| Vaulted/Cathedral Ceilings, Hardwood Floors, First Floor Bedroom, First Floor Laundry, First Floor Full Bath | |
| Range, Microwave, Dishwasher, Refrigerator, Washer, Dryer, Disposal | |
| Not in DB | |
| — | |
| — | |
| — | |
| Wood Burning, Gas Starter |
Tax History
| Year | Property Taxes |
|---|---|
| 2015 | $5,577 |
| 2021 | $7,316 |
| 2023 | $6,646 |
Contact Agent
Nearby Similar Homes
Nearby Sold Comparables
Contact Agent
Listing Provided By
RE/MAX Suburban

