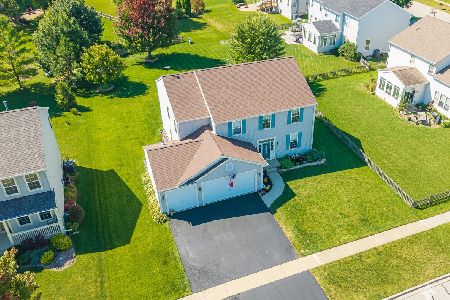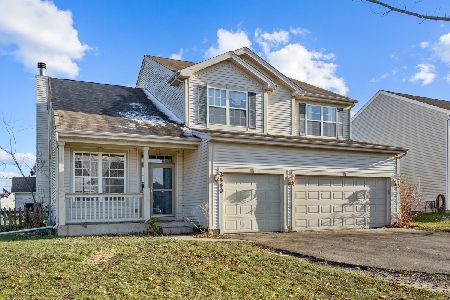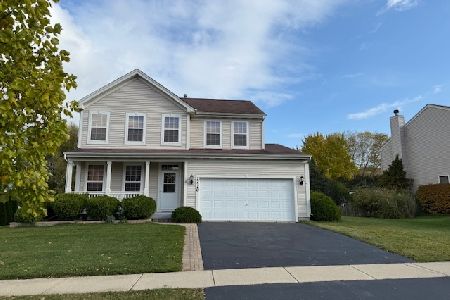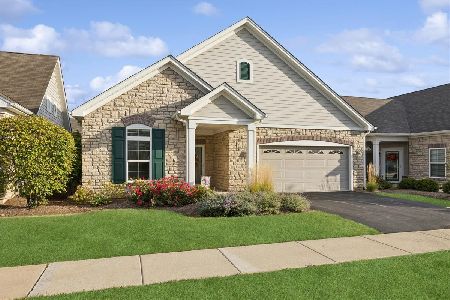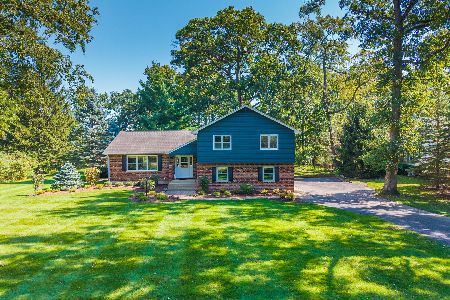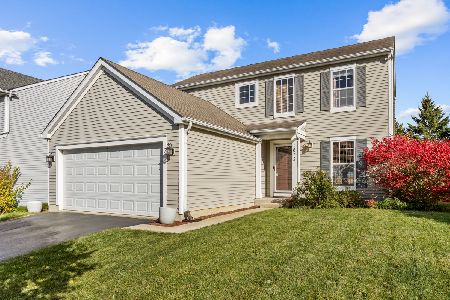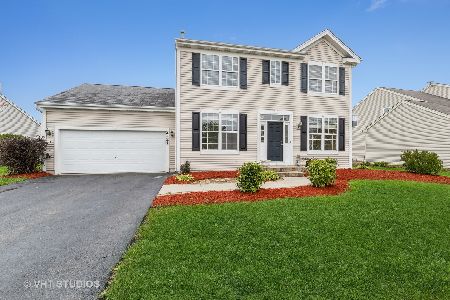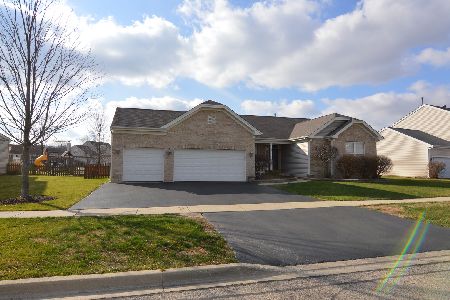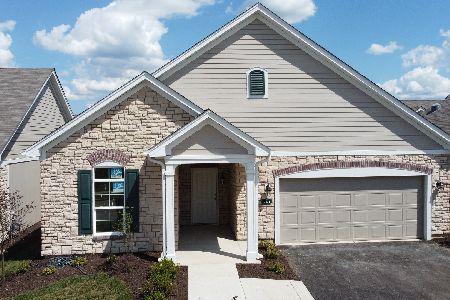765 Verdi Street, Woodstock, Illinois 60098
$230,000
|
Sold
|
|
| Status: | Closed |
| Sqft: | 2,750 |
| Cost/Sqft: | $87 |
| Beds: | 4 |
| Baths: | 3 |
| Year Built: | 2007 |
| Property Taxes: | $7,077 |
| Days On Market: | 3442 |
| Lot Size: | 0,00 |
Description
All the goodies! 2750 SF 4 bedroom home with master suite which included double sinks, whirlpool tub, separate shower and walk in closet! Formal living and dining rooms, big eat in kitchen with center island, and cherry 42"cabinets, pantry closet, main floor laundry too! The family room and morning room share a see through fireplace and both the eating area and morning room have sliding doors leading out to a very large deck. The space under the deck has been enclosed and makes for a great hidden shed. Full english basement offers roughed in plumbing to add another bath should the need arise. Large front porch to relax and share time with friends. Three car garage completes the package. Great value, come see!!
Property Specifics
| Single Family | |
| — | |
| Traditional | |
| 2007 | |
| Full,English | |
| — | |
| No | |
| — |
| Mc Henry | |
| The Sonatas | |
| 30 / Monthly | |
| Other | |
| Public | |
| Public Sewer | |
| 09286265 | |
| 0828352009 |
Nearby Schools
| NAME: | DISTRICT: | DISTANCE: | |
|---|---|---|---|
|
Grade School
Mary Endres Elementary School |
200 | — | |
|
Middle School
Northwood Middle School |
200 | Not in DB | |
|
High School
Woodstock North High School |
200 | Not in DB | |
Property History
| DATE: | EVENT: | PRICE: | SOURCE: |
|---|---|---|---|
| 15 Sep, 2016 | Sold | $230,000 | MRED MLS |
| 21 Jul, 2016 | Under contract | $239,900 | MRED MLS |
| 14 Jul, 2016 | Listed for sale | $239,900 | MRED MLS |
Room Specifics
Total Bedrooms: 4
Bedrooms Above Ground: 4
Bedrooms Below Ground: 0
Dimensions: —
Floor Type: Carpet
Dimensions: —
Floor Type: Carpet
Dimensions: —
Floor Type: Carpet
Full Bathrooms: 3
Bathroom Amenities: Whirlpool,Separate Shower,Double Sink
Bathroom in Basement: 0
Rooms: Breakfast Room,Den,Foyer,Sun Room
Basement Description: Unfinished
Other Specifics
| 3 | |
| Concrete Perimeter | |
| Asphalt | |
| Deck, Porch | |
| — | |
| 105 X 158 X 74 X 70 X 64 | |
| — | |
| Full | |
| Vaulted/Cathedral Ceilings, First Floor Laundry | |
| Double Oven, Range, Microwave, Dishwasher, Refrigerator, Disposal | |
| Not in DB | |
| Sidewalks, Street Lights, Street Paved | |
| — | |
| — | |
| Double Sided, Wood Burning, Gas Starter |
Tax History
| Year | Property Taxes |
|---|---|
| 2016 | $7,077 |
Contact Agent
Nearby Similar Homes
Nearby Sold Comparables
Contact Agent
Listing Provided By
RE/MAX Unlimited Northwest

