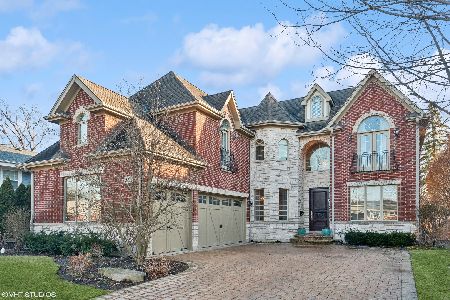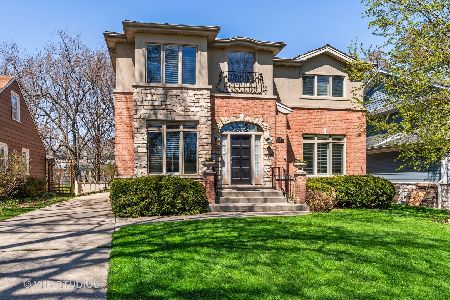2411 Maple Avenue, Northbrook, Illinois 60062
$1,180,000
|
Sold
|
|
| Status: | Closed |
| Sqft: | 4,690 |
| Cost/Sqft: | $267 |
| Beds: | 4 |
| Baths: | 6 |
| Year Built: | 2007 |
| Property Taxes: | $17,060 |
| Days On Market: | 1373 |
| Lot Size: | 0,22 |
Description
Gorgeous, architecturally detailed finishes in this custom built, 4 bedroom+office, brick home. In-town location in District 28. Quality kitchen with top of the line built-in stainless appliances by Wolf, Sub Zero, Bosch and Miele opens to the family room with fireplace. 2 story entry foyer and 1st floor open floor plan features office, formal dining and living room. Coffered ceiling in both living room & formal dining room. Built with the highest standards-magnificent! First and second floors have beautiful cherrywood hardwood flooring. 2nd level-luxurious master bedroom suite with spa like bath, amazing custom walk in closet plus huge bonus space you can use as another walk-in closet or office area. All four en-suite bedrooms. Lower level has fantastic large rec room with wet bar for entertaining, full bathroom, guest bedroom and lots of storage. 3 car attached heated garage. Brick driveway and great size backyard with brick patio. Charming & sophisticated custom home built in a prime location is waiting for you. Close proximity to downtown Northbrook and Metra. This house originally built as builder's own residence. Top quality finishes used throughout!
Property Specifics
| Single Family | |
| — | |
| — | |
| 2007 | |
| — | |
| — | |
| No | |
| 0.22 |
| Cook | |
| — | |
| 0 / Not Applicable | |
| — | |
| — | |
| — | |
| 11385739 | |
| 04093050190000 |
Nearby Schools
| NAME: | DISTRICT: | DISTANCE: | |
|---|---|---|---|
|
Grade School
Westmoor Elementary School |
28 | — | |
|
Middle School
Northbrook Junior High School |
28 | Not in DB | |
|
High School
Glenbrook North High School |
225 | Not in DB | |
Property History
| DATE: | EVENT: | PRICE: | SOURCE: |
|---|---|---|---|
| 22 Aug, 2008 | Sold | $1,180,000 | MRED MLS |
| 17 Jul, 2008 | Under contract | $1,299,000 | MRED MLS |
| — | Last price change | $1,448,800 | MRED MLS |
| 3 May, 2008 | Listed for sale | $1,448,800 | MRED MLS |
| 14 Jul, 2022 | Sold | $1,180,000 | MRED MLS |
| 20 Jun, 2022 | Under contract | $1,249,900 | MRED MLS |
| — | Last price change | $1,300,000 | MRED MLS |
| 26 Apr, 2022 | Listed for sale | $1,300,000 | MRED MLS |
| 20 Jun, 2025 | Sold | $1,580,000 | MRED MLS |
| 14 Mar, 2025 | Under contract | $1,599,000 | MRED MLS |
| 14 Mar, 2025 | Listed for sale | $0 | MRED MLS |
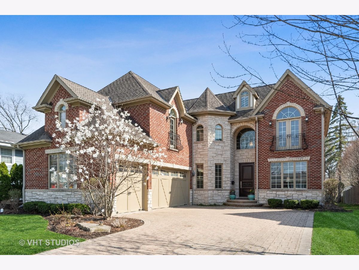
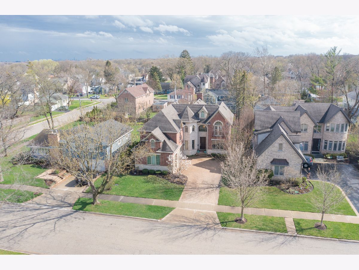
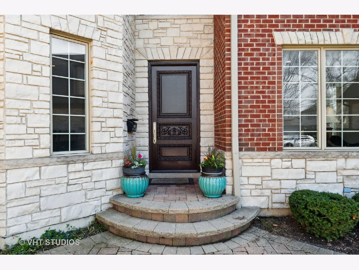
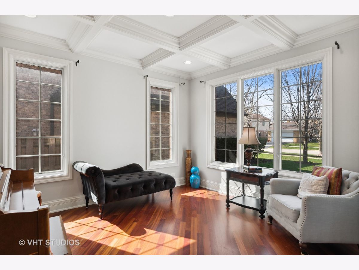
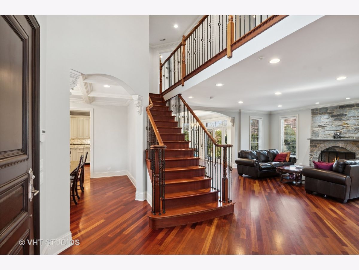
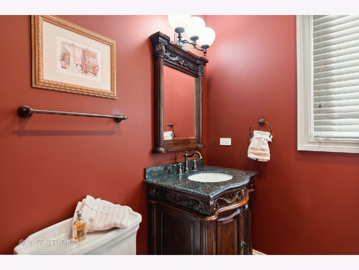
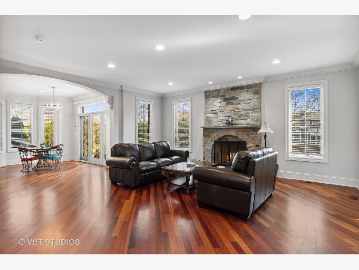
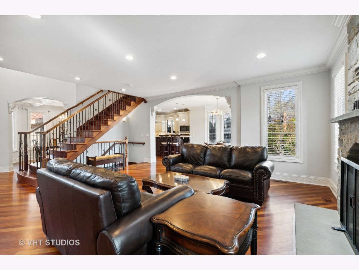
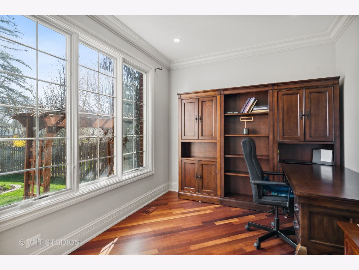
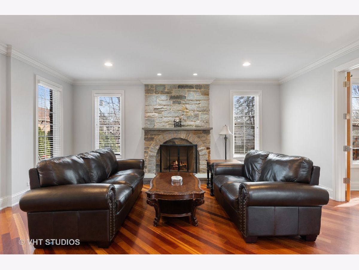
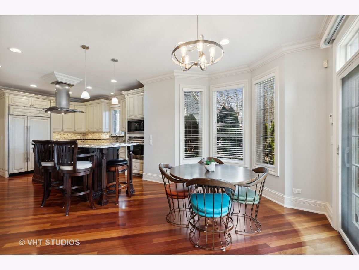
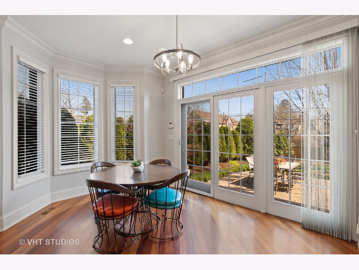
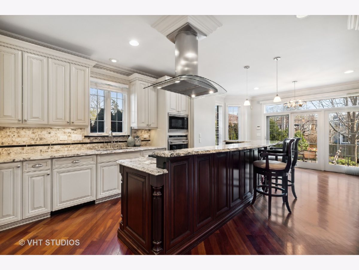
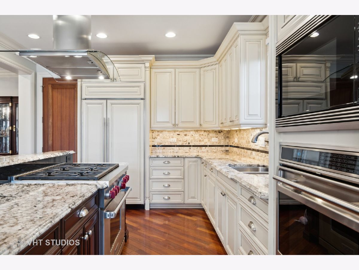
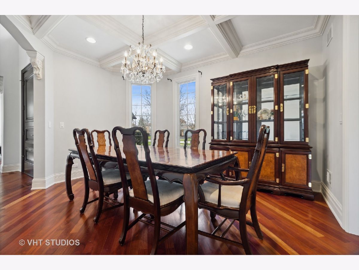
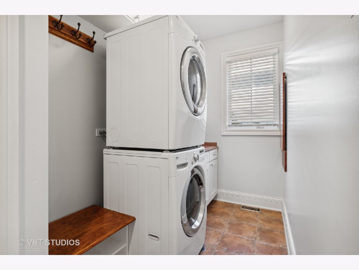
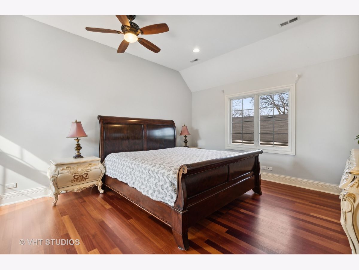
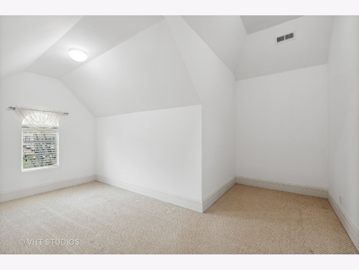
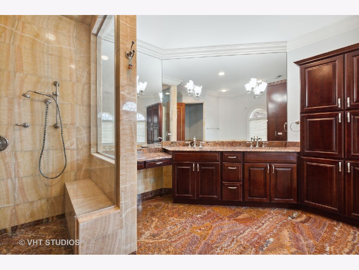
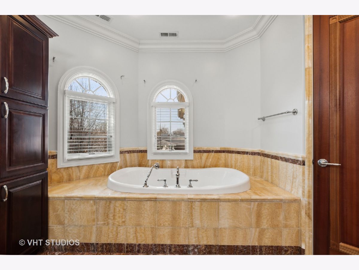
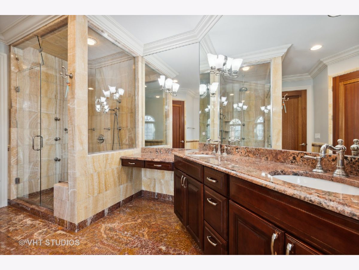
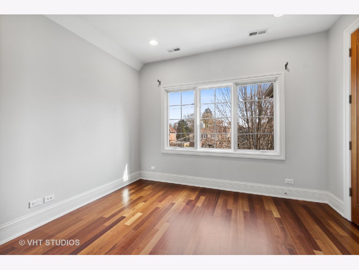
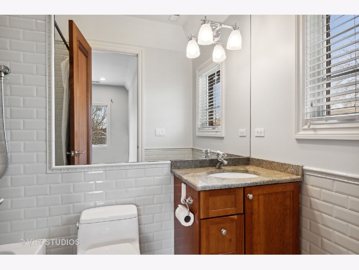
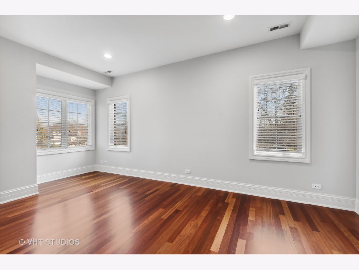
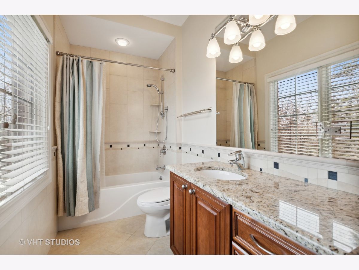
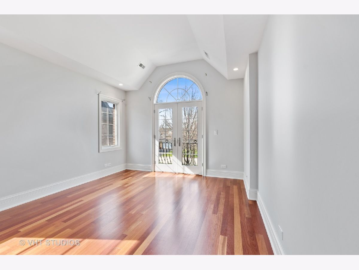
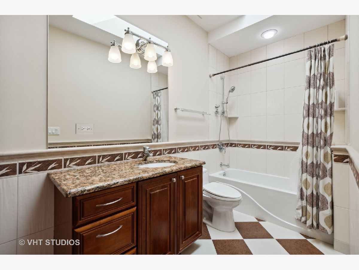
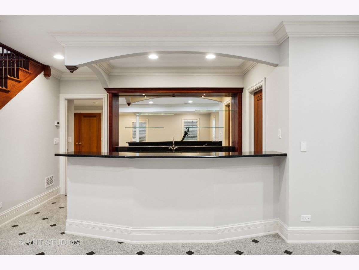
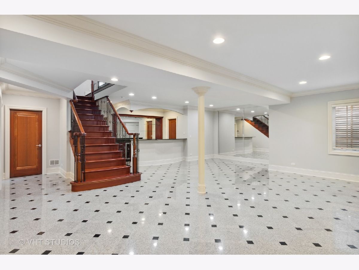
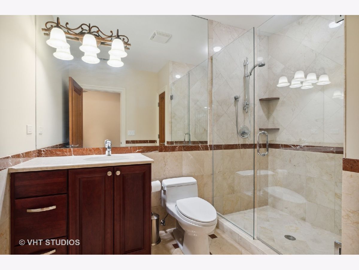
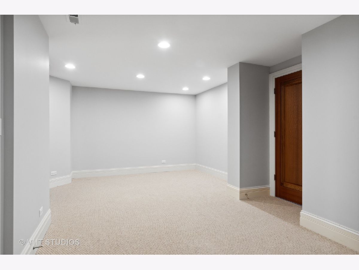
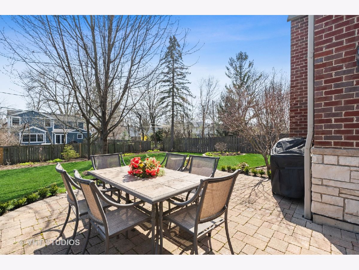
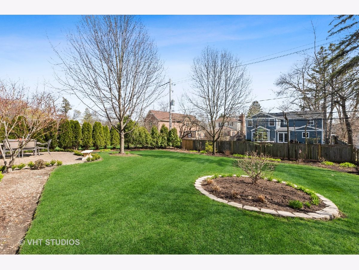
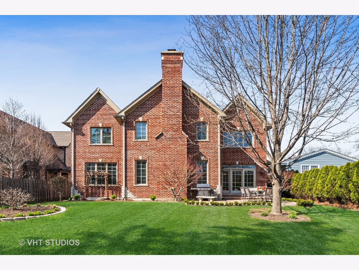
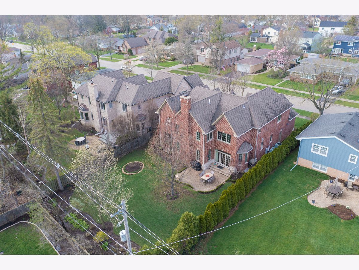
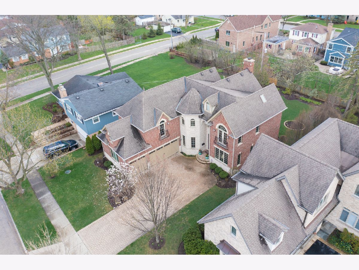
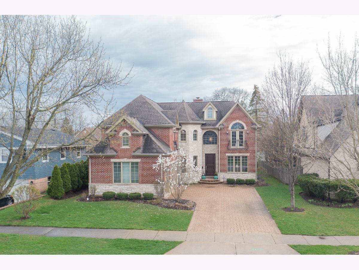
Room Specifics
Total Bedrooms: 5
Bedrooms Above Ground: 4
Bedrooms Below Ground: 1
Dimensions: —
Floor Type: —
Dimensions: —
Floor Type: —
Dimensions: —
Floor Type: —
Dimensions: —
Floor Type: —
Full Bathrooms: 6
Bathroom Amenities: Soaking Tub
Bathroom in Basement: 1
Rooms: —
Basement Description: Finished,Rec/Family Area,Sleeping Area,Storage Space
Other Specifics
| 3 | |
| — | |
| Brick | |
| — | |
| — | |
| 65 X 150 | |
| Pull Down Stair | |
| — | |
| — | |
| — | |
| Not in DB | |
| — | |
| — | |
| — | |
| — |
Tax History
| Year | Property Taxes |
|---|---|
| 2022 | $17,060 |
| 2025 | $21,051 |
Contact Agent
Nearby Similar Homes
Nearby Sold Comparables
Contact Agent
Listing Provided By
Baird & Warner







