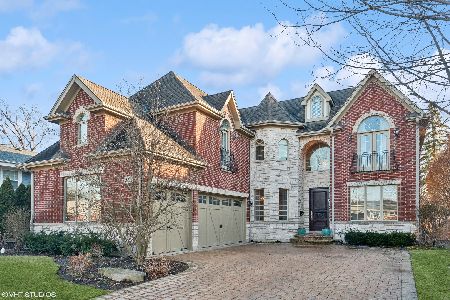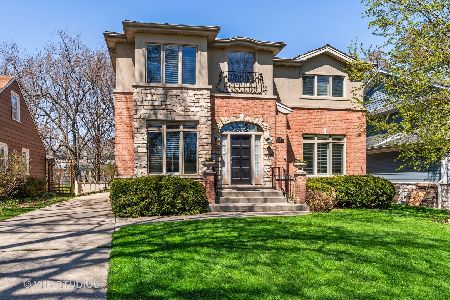2411 Maple Avenue, Northbrook, Illinois 60062
$1,180,000
|
Sold
|
|
| Status: | Closed |
| Sqft: | 0 |
| Cost/Sqft: | — |
| Beds: | 4 |
| Baths: | 6 |
| Year Built: | 2007 |
| Property Taxes: | $0 |
| Days On Market: | 6478 |
| Lot Size: | 0,00 |
Description
EXQUISITE CUSTOM BUILT HOME W/ HIGH AND FINISHES THROUGHOUT! GLEAMING BRAZILLIAN CHERRY HARDWOOD FLOORS ON BOTH LEVELS. CUSTOM GOURMET KITCHEN W/ GRANITE COUNTERTOPS, ISLAND.... FABULOUS OPEN FLOOR PLAN GREAT FOR ENTERTAINING. MASTER BDRM SUITE W/ LUXURIOUS BATH, DOUBLE SINK, SHOWER, JACUZZI, PRIVATE BACK YARD! GREAT LOCATION. FINISHED BASEMENT FEATURES 2ND FAMILY ROOM, BAR.... MORE.....
Property Specifics
| Single Family | |
| — | |
| Colonial | |
| 2007 | |
| Full | |
| — | |
| No | |
| — |
| Cook | |
| — | |
| 0 / Not Applicable | |
| None | |
| Lake Michigan | |
| Public Sewer | |
| 06883711 | |
| 04093050190000 |
Nearby Schools
| NAME: | DISTRICT: | DISTANCE: | |
|---|---|---|---|
|
Grade School
Westmoor Elementary School |
28 | — | |
|
Middle School
Northbrook Junior High School |
28 | Not in DB | |
|
High School
Glenbrook North High School |
225 | Not in DB | |
Property History
| DATE: | EVENT: | PRICE: | SOURCE: |
|---|---|---|---|
| 22 Aug, 2008 | Sold | $1,180,000 | MRED MLS |
| 17 Jul, 2008 | Under contract | $1,299,000 | MRED MLS |
| — | Last price change | $1,448,800 | MRED MLS |
| 3 May, 2008 | Listed for sale | $1,448,800 | MRED MLS |
| 14 Jul, 2022 | Sold | $1,180,000 | MRED MLS |
| 20 Jun, 2022 | Under contract | $1,249,900 | MRED MLS |
| — | Last price change | $1,300,000 | MRED MLS |
| 26 Apr, 2022 | Listed for sale | $1,300,000 | MRED MLS |
| 20 Jun, 2025 | Sold | $1,580,000 | MRED MLS |
| 14 Mar, 2025 | Under contract | $1,599,000 | MRED MLS |
| 14 Mar, 2025 | Listed for sale | $0 | MRED MLS |
Room Specifics
Total Bedrooms: 5
Bedrooms Above Ground: 4
Bedrooms Below Ground: 1
Dimensions: —
Floor Type: Hardwood
Dimensions: —
Floor Type: Hardwood
Dimensions: —
Floor Type: Hardwood
Dimensions: —
Floor Type: —
Full Bathrooms: 6
Bathroom Amenities: Whirlpool,Separate Shower,Double Sink
Bathroom in Basement: 1
Rooms: Bedroom 5,Breakfast Room,Den,Gallery,Office,Recreation Room,Utility Room-1st Floor
Basement Description: —
Other Specifics
| 3 | |
| Concrete Perimeter | |
| Brick | |
| Balcony, Patio | |
| — | |
| 65 X 150 | |
| Dormer,Pull Down Stair | |
| Full | |
| Vaulted/Cathedral Ceilings, Skylight(s), Bar-Wet | |
| Double Oven, Range, Microwave, Dishwasher, Refrigerator, Disposal | |
| Not in DB | |
| — | |
| — | |
| — | |
| Gas Starter |
Tax History
| Year | Property Taxes |
|---|---|
| 2022 | $17,060 |
| 2025 | $21,051 |
Contact Agent
Nearby Similar Homes
Nearby Sold Comparables
Contact Agent
Listing Provided By
Realty Exchange, Inc.













