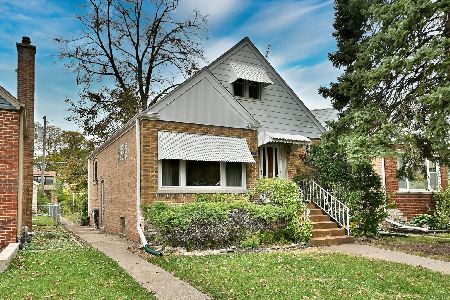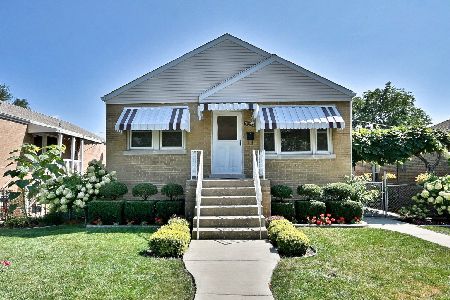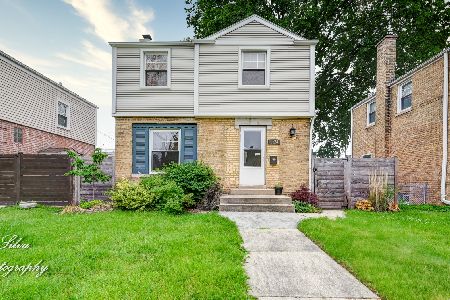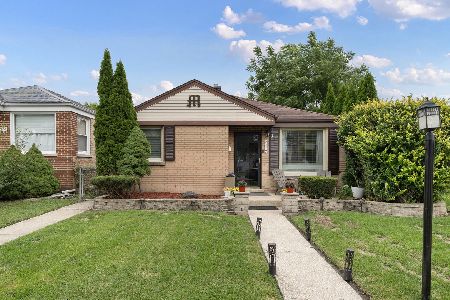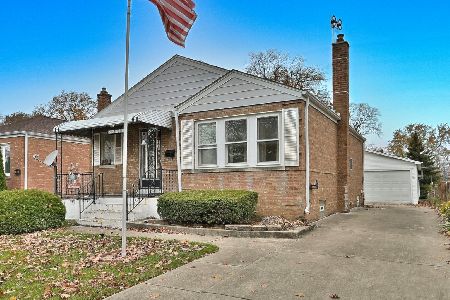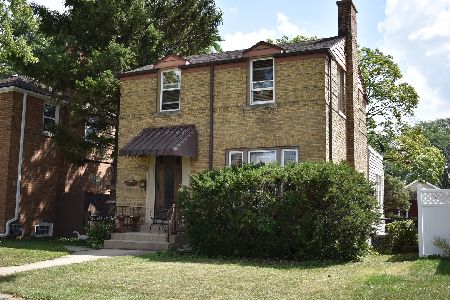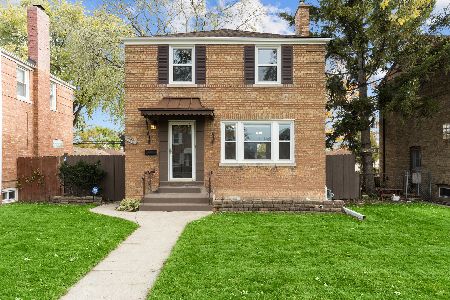2411 Oak Street, Franklin Park, Illinois 60131
$212,000
|
Sold
|
|
| Status: | Closed |
| Sqft: | 1,175 |
| Cost/Sqft: | $183 |
| Beds: | 3 |
| Baths: | 2 |
| Year Built: | 1949 |
| Property Taxes: | $5,786 |
| Days On Market: | 3623 |
| Lot Size: | 0,00 |
Description
There's No Place Like Home! Move in and enjoy this totally renovated space! Gleaming, new floors greet you to the warm and spacious living room. The afternoon light in this room is amazing! The kitchen was completely redone and moved from one spot to another by the current owners! Kitchen features quartz countertops, new refrigerator and dishwasher, and walk out access through new sliders to the expansive (and new!) back deck and paver patio! Finished basement with sump pump. New sewer line from house to Village main for flood control. Enjoy the low-maintenance perennial garden for color and beauty through Spring, Summer and Fall! Picture yourself in this awesome backyard for your next summer bbq! Close to parks, shopping, Metra and more!
Property Specifics
| Single Family | |
| — | |
| Cape Cod | |
| 1949 | |
| Full | |
| — | |
| No | |
| — |
| Cook | |
| — | |
| 0 / Not Applicable | |
| None | |
| Lake Michigan | |
| Public Sewer | |
| 09142736 | |
| 12274210450000 |
Nearby Schools
| NAME: | DISTRICT: | DISTANCE: | |
|---|---|---|---|
|
Grade School
Passow Elementary School |
84 | — | |
|
Middle School
Hester Junior High School |
84 | Not in DB | |
|
High School
East Leyden High School |
212 | Not in DB | |
Property History
| DATE: | EVENT: | PRICE: | SOURCE: |
|---|---|---|---|
| 27 Mar, 2007 | Sold | $280,000 | MRED MLS |
| 14 Feb, 2007 | Under contract | $299,000 | MRED MLS |
| — | Last price change | $307,955 | MRED MLS |
| 26 Sep, 2006 | Listed for sale | $307,955 | MRED MLS |
| 29 Apr, 2016 | Sold | $212,000 | MRED MLS |
| 11 Mar, 2016 | Under contract | $215,000 | MRED MLS |
| — | Last price change | $225,000 | MRED MLS |
| 18 Feb, 2016 | Listed for sale | $225,000 | MRED MLS |
Room Specifics
Total Bedrooms: 3
Bedrooms Above Ground: 3
Bedrooms Below Ground: 0
Dimensions: —
Floor Type: Carpet
Dimensions: —
Floor Type: Hardwood
Full Bathrooms: 2
Bathroom Amenities: —
Bathroom in Basement: 0
Rooms: Deck
Basement Description: Partially Finished
Other Specifics
| 2 | |
| Concrete Perimeter | |
| Off Alley | |
| — | |
| Corner Lot | |
| 40X125 | |
| — | |
| None | |
| Hardwood Floors, First Floor Bedroom, First Floor Full Bath | |
| Range, Microwave, Dishwasher, Refrigerator, Washer, Dryer | |
| Not in DB | |
| Sidewalks, Street Lights, Street Paved | |
| — | |
| — | |
| — |
Tax History
| Year | Property Taxes |
|---|---|
| 2007 | $5,076 |
| 2016 | $5,786 |
Contact Agent
Nearby Similar Homes
Nearby Sold Comparables
Contact Agent
Listing Provided By
RE/MAX In The Village Realtors

