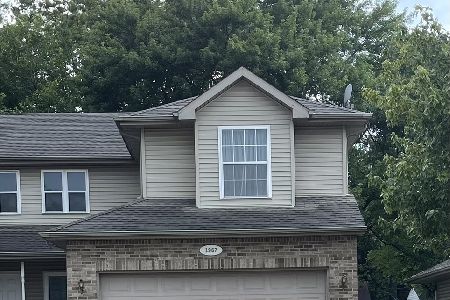2411 Reynolds Manor Drive, Ottawa, Illinois 61350
$117,000
|
Sold
|
|
| Status: | Closed |
| Sqft: | 1,659 |
| Cost/Sqft: | $72 |
| Beds: | 3 |
| Baths: | 3 |
| Year Built: | 1985 |
| Property Taxes: | $2,305 |
| Days On Market: | 3603 |
| Lot Size: | 0,00 |
Description
Stunning 2-3 bedroom, 2.5 bath condo. Soaring windows stream in sunlight. Open and airy best describes the kitchen/eating area and family room layout. You'll love the carefree lifestyle with no more yard work, snow removal, and exterior maintenance. Convenient location near I-80. Hot water heater 2011. New butcher block counter top in kitchen. Home warranty, outdoor patio set and pot rack negotiable.
Property Specifics
| Condos/Townhomes | |
| 4 | |
| — | |
| 1985 | |
| Partial | |
| — | |
| No | |
| — |
| La Salle | |
| Reynolds Manor | |
| 170 / Monthly | |
| Insurance,Exterior Maintenance,Lawn Care,Scavenger,Snow Removal | |
| Public | |
| Public Sewer | |
| 09158103 | |
| 2102215003 |
Nearby Schools
| NAME: | DISTRICT: | DISTANCE: | |
|---|---|---|---|
|
Grade School
Jefferson Elementary: K-4th Grad |
141 | — | |
|
Middle School
Shepherd Middle School |
141 | Not in DB | |
|
High School
Ottawa Township High School |
140 | Not in DB | |
Property History
| DATE: | EVENT: | PRICE: | SOURCE: |
|---|---|---|---|
| 14 Dec, 2012 | Sold | $112,000 | MRED MLS |
| 5 Nov, 2012 | Under contract | $119,000 | MRED MLS |
| — | Last price change | $129,000 | MRED MLS |
| 22 Jul, 2010 | Listed for sale | $139,000 | MRED MLS |
| 11 Oct, 2016 | Sold | $117,000 | MRED MLS |
| 19 Aug, 2016 | Under contract | $119,000 | MRED MLS |
| — | Last price change | $123,000 | MRED MLS |
| 7 Mar, 2016 | Listed for sale | $123,500 | MRED MLS |
| 11 Sep, 2025 | Sold | $202,000 | MRED MLS |
| 11 Aug, 2025 | Under contract | $219,000 | MRED MLS |
| 1 Aug, 2025 | Listed for sale | $219,000 | MRED MLS |
Room Specifics
Total Bedrooms: 3
Bedrooms Above Ground: 3
Bedrooms Below Ground: 0
Dimensions: —
Floor Type: Carpet
Dimensions: —
Floor Type: Carpet
Full Bathrooms: 3
Bathroom Amenities: —
Bathroom in Basement: 0
Rooms: No additional rooms
Basement Description: Unfinished
Other Specifics
| 2 | |
| Concrete Perimeter | |
| Concrete | |
| Porch, End Unit | |
| — | |
| COMMON | |
| — | |
| Full | |
| Vaulted/Cathedral Ceilings, Skylight(s), Laundry Hook-Up in Unit | |
| Range, Microwave, Dishwasher, Refrigerator, Washer, Dryer, Disposal | |
| Not in DB | |
| — | |
| — | |
| — | |
| — |
Tax History
| Year | Property Taxes |
|---|---|
| 2012 | $2,527 |
| 2016 | $2,305 |
| 2025 | $4,163 |
Contact Agent
Nearby Sold Comparables
Contact Agent
Listing Provided By
Coldwell Banker The Real Estate Group







