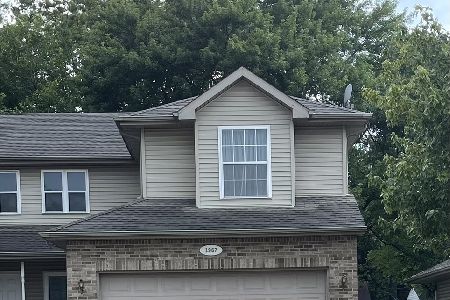2507 Reynolds Manor Drive, Ottawa, Illinois 61350
$143,000
|
Sold
|
|
| Status: | Closed |
| Sqft: | 2,047 |
| Cost/Sqft: | $78 |
| Beds: | 3 |
| Baths: | 2 |
| Year Built: | 1995 |
| Property Taxes: | $4,338 |
| Days On Market: | 3517 |
| Lot Size: | 0,00 |
Description
This 3 bedroom, 2 bath Condo features a beautiful view off private deck. Great room offers Cathedral ceilings, fireplace, wet bar with cabinetry, sliders to deck. Separate dining room, Large Kitchen with breakfast bar, dining area,& sliders to deck,Appliances to stay. Master Suite has whirlpool tub, separate shower, double sinks. 2 car attached garage with private entrance and chair lift and plenty of storage area. Condo is now vacant and easy to show !
Property Specifics
| Condos/Townhomes | |
| 1 | |
| — | |
| 1995 | |
| None | |
| — | |
| No | |
| — |
| La Salle | |
| Reynolds Manor | |
| 320 / Monthly | |
| Water,Insurance,Exterior Maintenance,Lawn Care,Scavenger,Snow Removal | |
| Public | |
| Public Sewer | |
| 09243269 | |
| 2102217001 |
Nearby Schools
| NAME: | DISTRICT: | DISTANCE: | |
|---|---|---|---|
|
Grade School
Jefferson Elementary: K-4th Grad |
141 | — | |
|
Middle School
Shepherd Middle School |
141 | Not in DB | |
|
High School
Ottawa Township High School |
140 | Not in DB | |
|
Alternate Elementary School
Central Elementary: 5th And 6th |
— | Not in DB | |
Property History
| DATE: | EVENT: | PRICE: | SOURCE: |
|---|---|---|---|
| 12 Sep, 2018 | Sold | $143,000 | MRED MLS |
| 23 Aug, 2018 | Under contract | $159,000 | MRED MLS |
| 1 Jun, 2016 | Listed for sale | $184,000 | MRED MLS |
| 28 May, 2025 | Sold | $249,000 | MRED MLS |
| 12 May, 2025 | Under contract | $265,000 | MRED MLS |
| 3 Apr, 2025 | Listed for sale | $265,000 | MRED MLS |
Room Specifics
Total Bedrooms: 3
Bedrooms Above Ground: 3
Bedrooms Below Ground: 0
Dimensions: —
Floor Type: Carpet
Dimensions: —
Floor Type: Carpet
Full Bathrooms: 2
Bathroom Amenities: Whirlpool,Separate Shower,Double Sink
Bathroom in Basement: —
Rooms: No additional rooms
Basement Description: None
Other Specifics
| 2 | |
| — | |
| Concrete | |
| Deck, Porch | |
| Cul-De-Sac,Irregular Lot,Landscaped,Wooded | |
| CONDO | |
| — | |
| Full | |
| Vaulted/Cathedral Ceilings, Skylight(s), Bar-Wet, Hardwood Floors, Solar Tubes/Light Tubes, Laundry Hook-Up in Unit | |
| Range, Microwave, Dishwasher, Refrigerator, Washer, Dryer, Disposal | |
| Not in DB | |
| — | |
| — | |
| — | |
| — |
Tax History
| Year | Property Taxes |
|---|---|
| 2018 | $4,338 |
| 2025 | $6,876 |
Contact Agent
Nearby Sold Comparables
Contact Agent
Listing Provided By
Coldwell Banker The Real Estate Group







