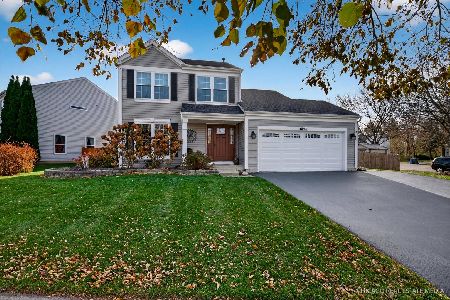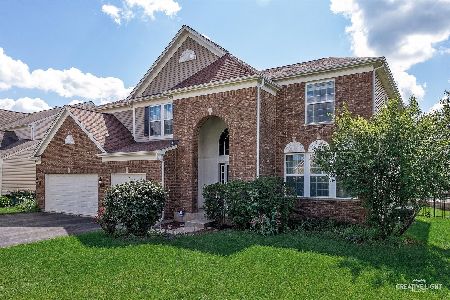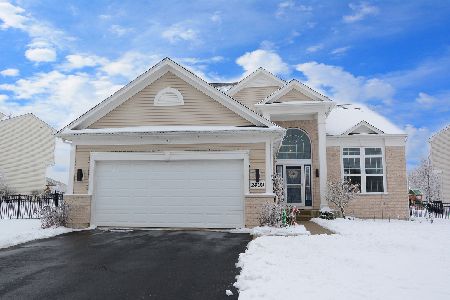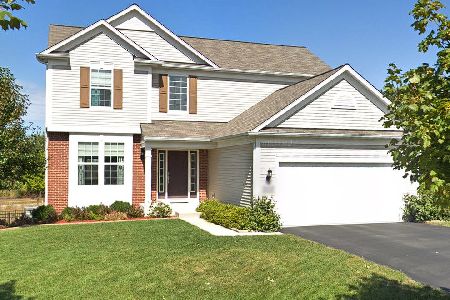2411 Woodside Drive, Carpentersville, Illinois 60110
$375,000
|
Sold
|
|
| Status: | Closed |
| Sqft: | 2,148 |
| Cost/Sqft: | $165 |
| Beds: | 4 |
| Baths: | 3 |
| Year Built: | 2008 |
| Property Taxes: | $8,442 |
| Days On Market: | 1455 |
| Lot Size: | 0,29 |
Description
This is the One You Have Been Waiting For! Beautiful Home in the Highly Sought After Winchester Glen Subdivision. This O-P-E-N Concept Home Features 2 Story Foyer with Harwood Flooring; Formal Living Room Opens to the Dining Room; Gourmet Kitchen with Hardwood Flooring, Stainless Steel Appliances, Solid Surface Countertops & Island Opens to the Family Room; Enjoy Entertaining on the Back Patio with a Grill Platform; Luxurious Master Suite with Vaulted Ceilings Offers a Deluxe Bath, Double Sinks, Separate Tub & Shower, Walk-In Closet; Full Unfinished Basement with Newer Carpeting (2018), Newer Water Heater (2018), Garage Dry Walled & Insulated; Professional Landscaped with Mature Trees & Perennial Gardens. Community offers 114 Acres Dedicated to Preservation and 2 1/2 Miles of Walking & Bike Paths, Ball Fields & Swing Set Area. Extremely Convenient Location, Close to the Randall Road Corridor, Interstate 90, Shopping & Restaurants!
Property Specifics
| Single Family | |
| — | |
| Traditional | |
| 2008 | |
| Full | |
| — | |
| No | |
| 0.29 |
| Kane | |
| Winchester Glen | |
| 110 / Quarterly | |
| Other | |
| Public | |
| Sewer-Storm | |
| 11290792 | |
| 0307381001 |
Nearby Schools
| NAME: | DISTRICT: | DISTANCE: | |
|---|---|---|---|
|
Grade School
Liberty Elementary School |
300 | — | |
|
Middle School
Dundee Middle School |
300 | Not in DB | |
|
High School
Hampshire High School |
300 | Not in DB | |
Property History
| DATE: | EVENT: | PRICE: | SOURCE: |
|---|---|---|---|
| 15 Dec, 2008 | Sold | $268,990 | MRED MLS |
| 15 Nov, 2008 | Under contract | $268,990 | MRED MLS |
| 13 Nov, 2008 | Listed for sale | $268,990 | MRED MLS |
| 30 May, 2018 | Sold | $280,000 | MRED MLS |
| 24 Apr, 2018 | Under contract | $285,000 | MRED MLS |
| 7 Apr, 2018 | Listed for sale | $285,000 | MRED MLS |
| 1 Mar, 2022 | Sold | $375,000 | MRED MLS |
| 21 Dec, 2021 | Under contract | $355,000 | MRED MLS |
| 16 Dec, 2021 | Listed for sale | $355,000 | MRED MLS |
































Room Specifics
Total Bedrooms: 4
Bedrooms Above Ground: 4
Bedrooms Below Ground: 0
Dimensions: —
Floor Type: Carpet
Dimensions: —
Floor Type: Carpet
Dimensions: —
Floor Type: Carpet
Full Bathrooms: 3
Bathroom Amenities: Separate Shower,Double Sink,Soaking Tub
Bathroom in Basement: 0
Rooms: Foyer
Basement Description: Unfinished
Other Specifics
| 2 | |
| Concrete Perimeter | |
| Asphalt | |
| Patio | |
| Corner Lot | |
| 95X124X125X130 | |
| Unfinished | |
| Full | |
| Vaulted/Cathedral Ceilings, Hardwood Floors, First Floor Laundry, Walk-In Closet(s), Ceiling - 9 Foot, Open Floorplan, Separate Dining Room | |
| Range, Microwave, Dishwasher, Refrigerator, Washer, Dryer, Disposal, Stainless Steel Appliance(s) | |
| Not in DB | |
| Park, Sidewalks, Street Lights, Street Paved | |
| — | |
| — | |
| — |
Tax History
| Year | Property Taxes |
|---|---|
| 2018 | $8,311 |
| 2022 | $8,442 |
Contact Agent
Nearby Similar Homes
Nearby Sold Comparables
Contact Agent
Listing Provided By
RE/MAX Suburban










