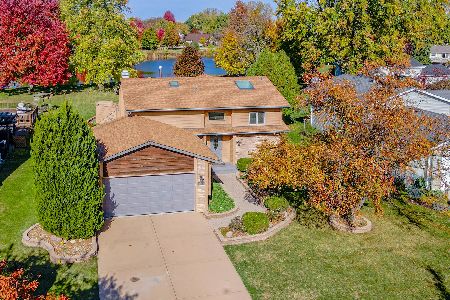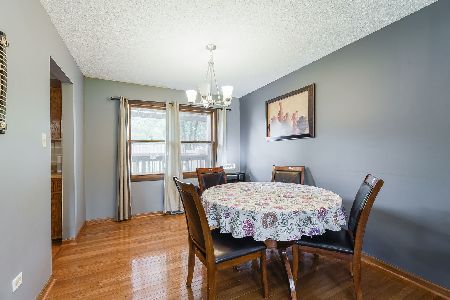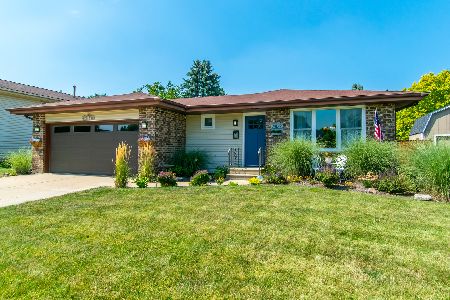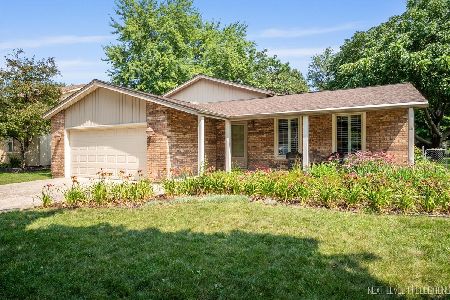24114 Pheasant Chase Drive, Plainfield, Illinois 60544
$155,000
|
Sold
|
|
| Status: | Closed |
| Sqft: | 1,900 |
| Cost/Sqft: | $94 |
| Beds: | 3 |
| Baths: | 3 |
| Year Built: | 1986 |
| Property Taxes: | $5,353 |
| Days On Market: | 5381 |
| Lot Size: | 0,00 |
Description
$40,000 Price Reduction, need offer. Best location in Plainfield to access all of the shopping you'll ever need. Newer kitchen, baths, flooring, A/C, SS appliances & roof '09. Big yard is fenced on 3 sides. Kitchen works great w/Oak Cabinets w/pullouts. A/C is 15SER unit &works great. Master has private balcony overlooking yard &granite tops in bath. Owner licensed and will give $3000 towards closing costs.
Property Specifics
| Single Family | |
| — | |
| Contemporary | |
| 1986 | |
| None | |
| — | |
| No | |
| 0 |
| Will | |
| Pheasant Chase | |
| 0 / Not Applicable | |
| None | |
| Public | |
| Public Sewer | |
| 07788220 | |
| 0603042010010000 |
Nearby Schools
| NAME: | DISTRICT: | DISTANCE: | |
|---|---|---|---|
|
Grade School
Eagle Pointe Elementary School |
202 | — | |
|
Middle School
Heritage Grove Middle School |
202 | Not in DB | |
|
High School
Plainfield North High School |
202 | Not in DB | |
Property History
| DATE: | EVENT: | PRICE: | SOURCE: |
|---|---|---|---|
| 15 May, 2012 | Sold | $155,000 | MRED MLS |
| 1 Mar, 2012 | Under contract | $178,900 | MRED MLS |
| — | Last price change | $179,900 | MRED MLS |
| 25 Apr, 2011 | Listed for sale | $219,000 | MRED MLS |
Room Specifics
Total Bedrooms: 3
Bedrooms Above Ground: 3
Bedrooms Below Ground: 0
Dimensions: —
Floor Type: Carpet
Dimensions: —
Floor Type: Carpet
Full Bathrooms: 3
Bathroom Amenities: —
Bathroom in Basement: 0
Rooms: Eating Area
Basement Description: Crawl
Other Specifics
| 2 | |
| Block,Concrete Perimeter | |
| Concrete | |
| — | |
| — | |
| 67 X 142 | |
| — | |
| Full | |
| Vaulted/Cathedral Ceilings, Hardwood Floors, Second Floor Laundry | |
| Range, Microwave, Dishwasher, Refrigerator, Washer, Dryer, Stainless Steel Appliance(s) | |
| Not in DB | |
| Sidewalks | |
| — | |
| — | |
| Gas Log, Gas Starter |
Tax History
| Year | Property Taxes |
|---|---|
| 2012 | $5,353 |
Contact Agent
Nearby Similar Homes
Nearby Sold Comparables
Contact Agent
Listing Provided By
KETTLEY & COMPANY









