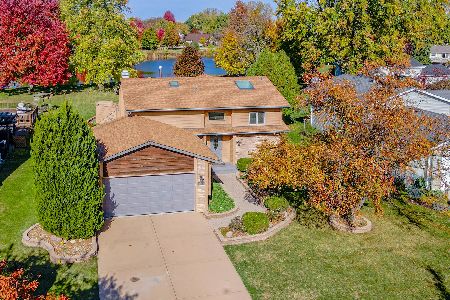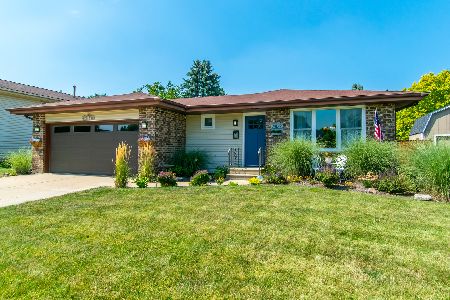24118 Pheasant Chase Drive, Plainfield, Illinois 60544
$280,000
|
Sold
|
|
| Status: | Closed |
| Sqft: | 2,018 |
| Cost/Sqft: | $136 |
| Beds: | 3 |
| Baths: | 2 |
| Year Built: | 1987 |
| Property Taxes: | $5,422 |
| Days On Market: | 1757 |
| Lot Size: | 0,24 |
Description
Beautiful and affordable home in Pheasant Chase! Freshly stained deck w/ pergola and fenced in yard with large double shed! Newer roof, HVAC, garage door opener, carpet, fridge, and freshly painted. Second bath and laundry room new in 2018. New garage door opener 2018. Over 2,000 sqft of living space! Formal living room with dramatic vaulted ceiling. Formal dining room off kitchen with hardwood floors. Spacious eat-in kitchen w/ lots of storage space & hardwood floors. Sliding doors to large fenced in backyard. Spacious family room with heated floors and brick fireplace (gas starter, wood burning)! Large laundry/mud room remodeled in 2018. Two car garage features additional storage space and temperature controlled fan! Close to schools, parks/preserve, shopping, restaurants, expressway! Highly acclaimed Plainfield North district 202 schools! Check out the 3d tour! Washer/dryer not included in sale. NOTE: tenant occupied until June 30th. Can close sooner but lease must be honor through this date.
Property Specifics
| Single Family | |
| — | |
| Tri-Level | |
| 1987 | |
| None | |
| — | |
| No | |
| 0.24 |
| Will | |
| — | |
| 0 / Not Applicable | |
| None | |
| Public | |
| Public Sewer | |
| 11017183 | |
| 6030420101000000 |
Nearby Schools
| NAME: | DISTRICT: | DISTANCE: | |
|---|---|---|---|
|
Grade School
Eagle Pointe Elementary School |
202 | — | |
|
Middle School
Heritage Grove Middle School |
202 | Not in DB | |
|
High School
Plainfield North High School |
202 | Not in DB | |
Property History
| DATE: | EVENT: | PRICE: | SOURCE: |
|---|---|---|---|
| 21 Nov, 2016 | Sold | $250,000 | MRED MLS |
| 26 Sep, 2016 | Under contract | $259,000 | MRED MLS |
| 20 Sep, 2016 | Listed for sale | $259,000 | MRED MLS |
| 12 Jun, 2020 | Under contract | $0 | MRED MLS |
| 10 Jun, 2020 | Listed for sale | $0 | MRED MLS |
| 2 Jul, 2021 | Sold | $280,000 | MRED MLS |
| 7 Apr, 2021 | Under contract | $275,000 | MRED MLS |
| 27 Mar, 2021 | Listed for sale | $275,000 | MRED MLS |
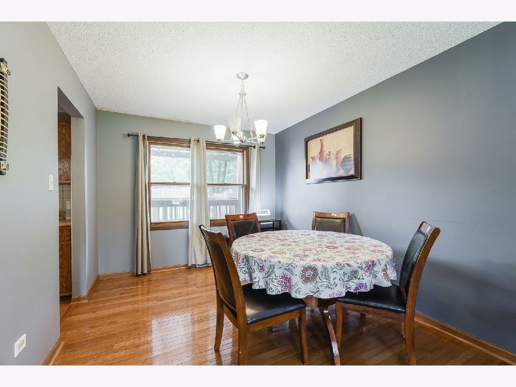
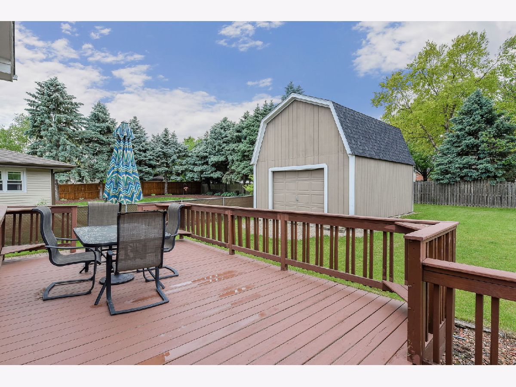
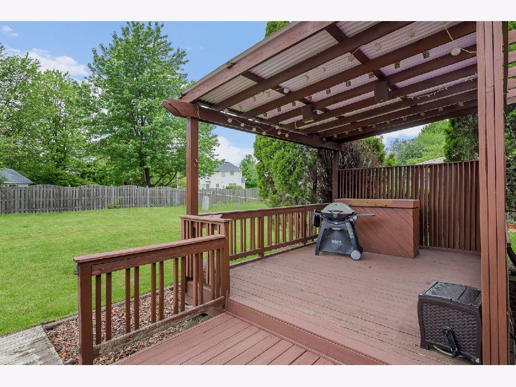
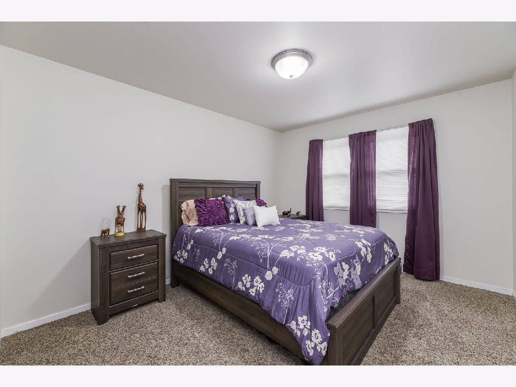
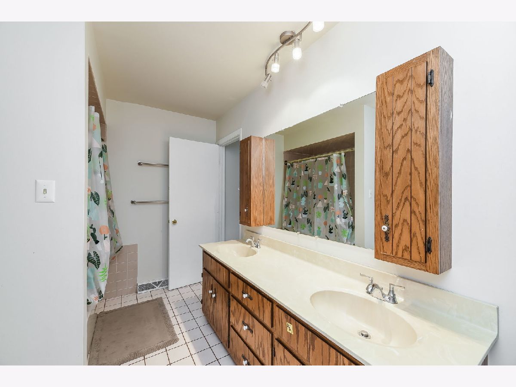
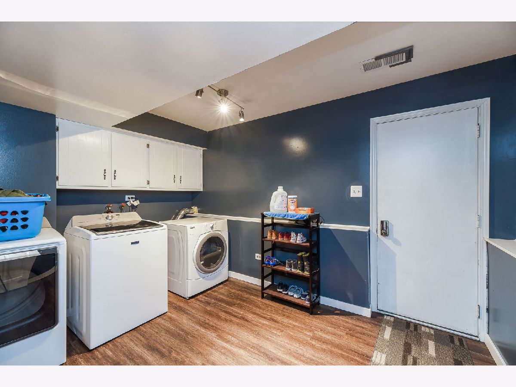
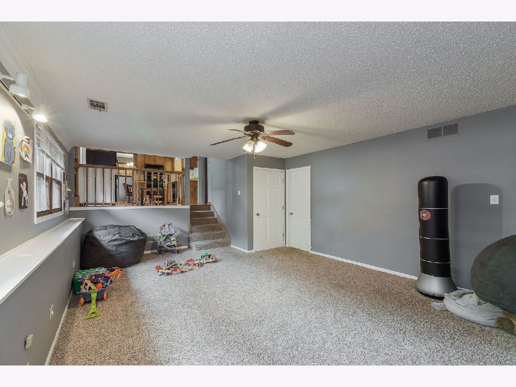
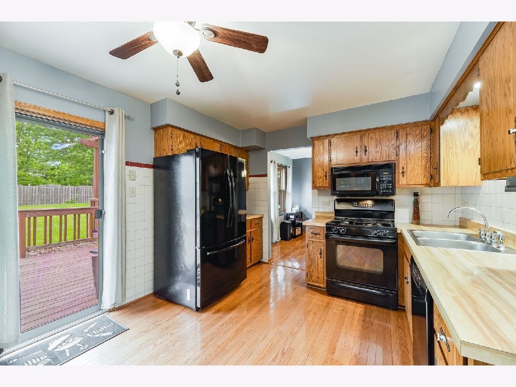
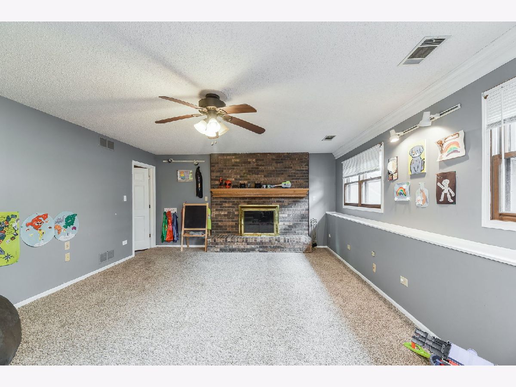
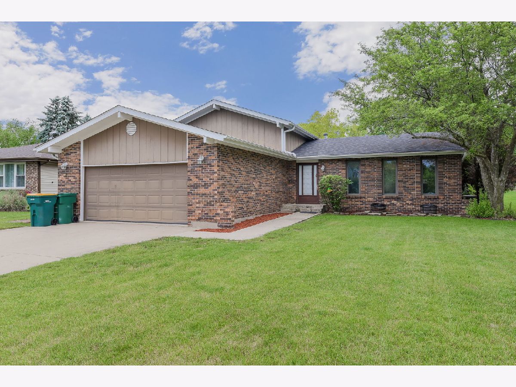
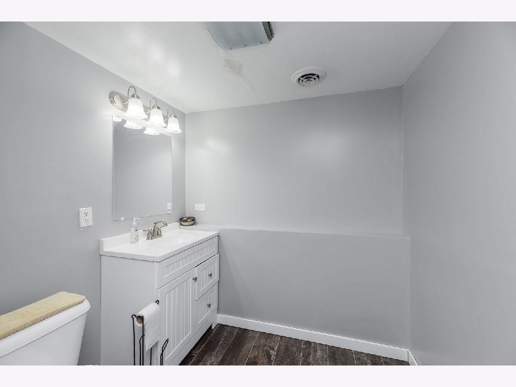
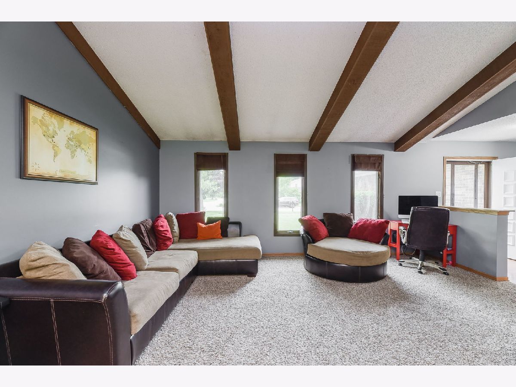
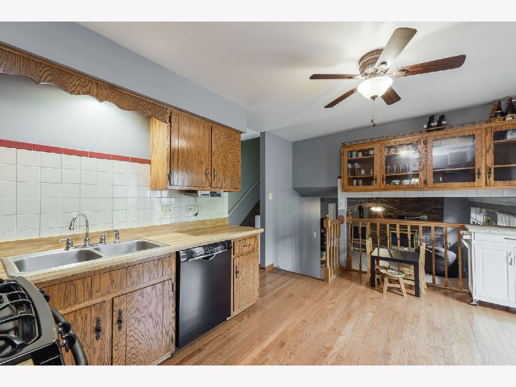
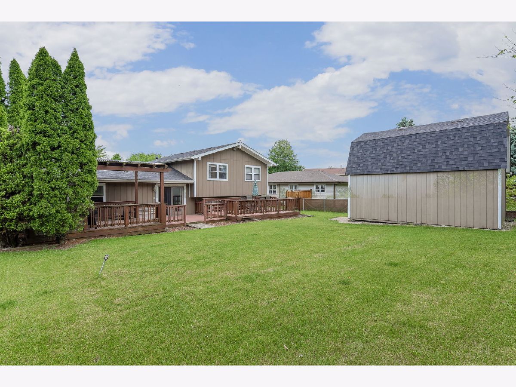
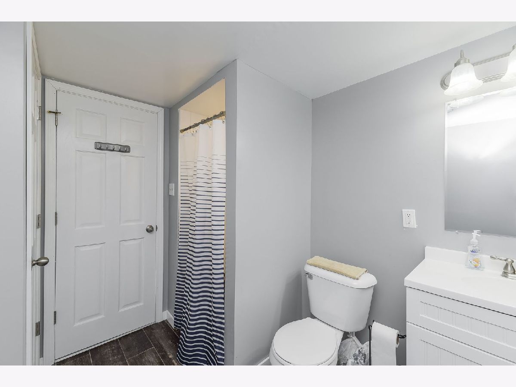
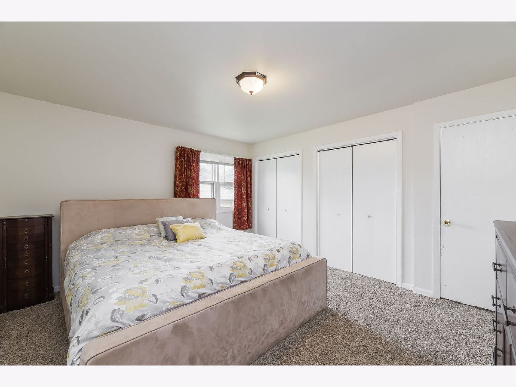
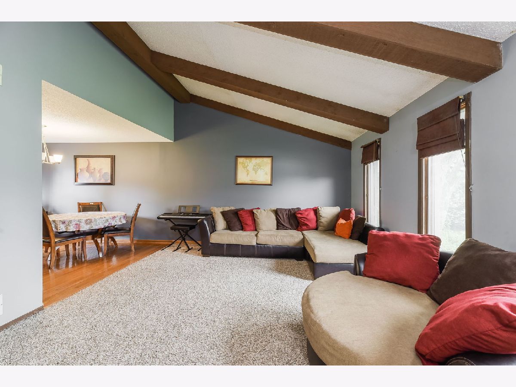
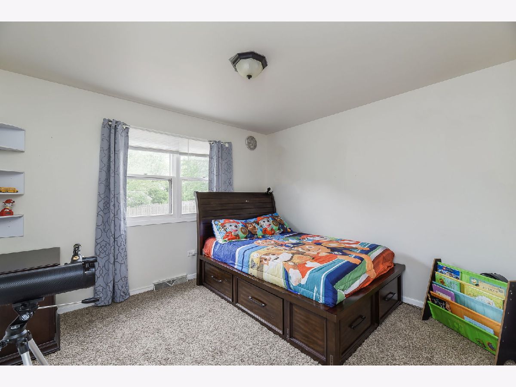
Room Specifics
Total Bedrooms: 3
Bedrooms Above Ground: 3
Bedrooms Below Ground: 0
Dimensions: —
Floor Type: Carpet
Dimensions: —
Floor Type: Carpet
Full Bathrooms: 2
Bathroom Amenities: Double Sink
Bathroom in Basement: 0
Rooms: No additional rooms
Basement Description: Crawl
Other Specifics
| 2 | |
| Concrete Perimeter | |
| Concrete | |
| Deck, Storms/Screens | |
| Fenced Yard,Mature Trees,Chain Link Fence,Sidewalks,Streetlights | |
| 63X144X77X142 | |
| Unfinished | |
| Full | |
| Vaulted/Cathedral Ceilings, Hardwood Floors, Heated Floors, First Floor Full Bath, Beamed Ceilings, Some Carpeting, Some Window Treatmnt, Some Wood Floors | |
| — | |
| Not in DB | |
| Curbs, Sidewalks, Street Lights, Street Paved | |
| — | |
| — | |
| Wood Burning, Gas Starter, Masonry |
Tax History
| Year | Property Taxes |
|---|---|
| 2016 | $4,625 |
| 2021 | $5,422 |
Contact Agent
Nearby Similar Homes
Nearby Sold Comparables
Contact Agent
Listing Provided By
RE/MAX Professionals Select

