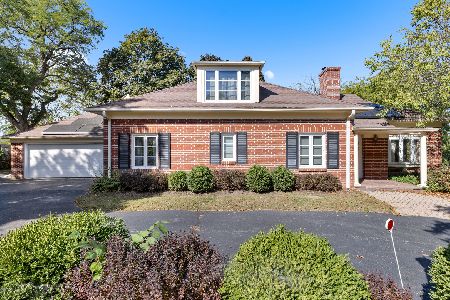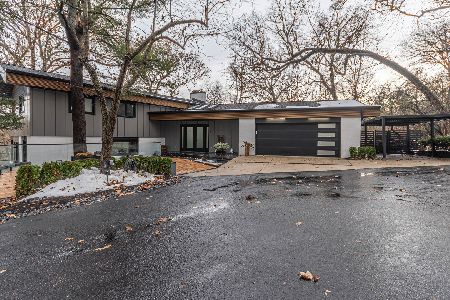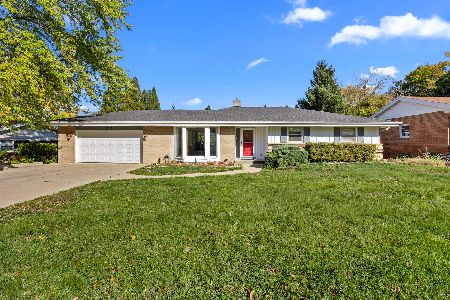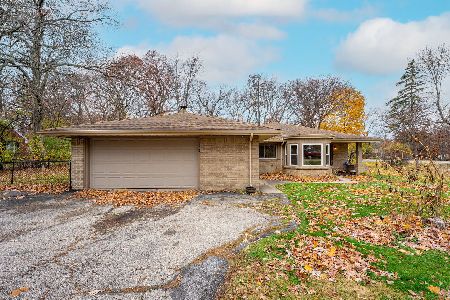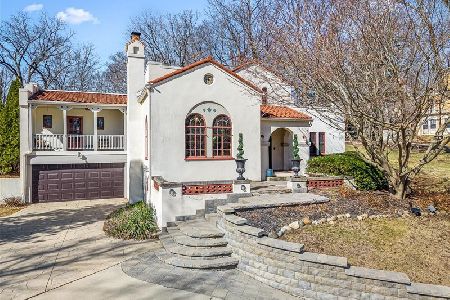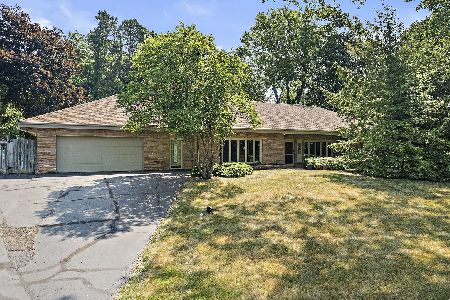2412 Bradley Road, Rockford, Illinois 61107
$300,000
|
Sold
|
|
| Status: | Closed |
| Sqft: | 3,092 |
| Cost/Sqft: | $110 |
| Beds: | 4 |
| Baths: | 4 |
| Year Built: | 1926 |
| Property Taxes: | $10,689 |
| Days On Market: | 3817 |
| Lot Size: | 0,78 |
Description
Jesse Barloga designed stone English Tudor, circa 1926. Classic 2 Story home with 3100 SF, feature high distinct rooflines, soaring chimneys, tiled roof, Gothic archways, curved staircase and infinite architectural detailing sitting on 3/4 ac lot. Hardwood floors throughout, custom craftsman woodwork, crown moldings and built-ins, formal living & dining rooms, Sun room w/clay tiled flr, 4 season porch with flagstone, KIt w/maple shaker sytle 42" cabs, granite tops and SS appls, 2 stone FPs, MBR w/Jacuzzi/sep shower, wooded lot, pro-landscaped, 4 car garage, sprinkler system, 36x18 free forming in-ground pool w/diving & stamped concrete decking, pergola covered patio, firepit. Lots of charm & character! Agent Owned.
Property Specifics
| Single Family | |
| — | |
| Tudor | |
| 1926 | |
| Full | |
| — | |
| No | |
| 0.78 |
| Winnebago | |
| — | |
| 0 / Not Applicable | |
| None | |
| Private Well | |
| Public Sewer | |
| 09008489 | |
| 1218201013 |
Property History
| DATE: | EVENT: | PRICE: | SOURCE: |
|---|---|---|---|
| 2 Nov, 2015 | Sold | $300,000 | MRED MLS |
| 11 Sep, 2015 | Under contract | $339,900 | MRED MLS |
| — | Last price change | $359,900 | MRED MLS |
| 10 Aug, 2015 | Listed for sale | $359,900 | MRED MLS |
Room Specifics
Total Bedrooms: 4
Bedrooms Above Ground: 4
Bedrooms Below Ground: 0
Dimensions: —
Floor Type: Carpet
Dimensions: —
Floor Type: Hardwood
Dimensions: —
Floor Type: Hardwood
Full Bathrooms: 4
Bathroom Amenities: Whirlpool,Separate Shower,Double Sink
Bathroom in Basement: 0
Rooms: Recreation Room,Heated Sun Room
Basement Description: Partially Finished
Other Specifics
| 4 | |
| Concrete Perimeter | |
| Concrete | |
| Patio, In Ground Pool, Outdoor Fireplace | |
| Landscaped,Wooded | |
| 124 X 163 X 319 X 242 | |
| Full,Unfinished | |
| Full | |
| Hardwood Floors | |
| Range, Microwave, Dishwasher, Refrigerator, Disposal, Stainless Steel Appliance(s) | |
| Not in DB | |
| Street Paved | |
| — | |
| — | |
| Gas Log |
Tax History
| Year | Property Taxes |
|---|---|
| 2015 | $10,689 |
Contact Agent
Nearby Similar Homes
Nearby Sold Comparables
Contact Agent
Listing Provided By
Dickerson & Nieman Realtors

