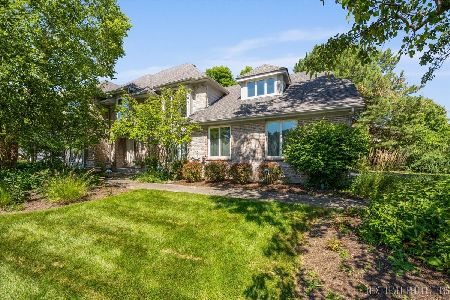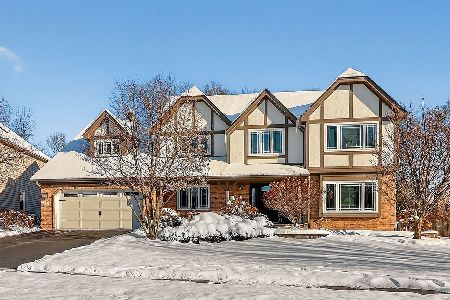2412 Clifton Court, Naperville, Illinois 60565
$393,000
|
Sold
|
|
| Status: | Closed |
| Sqft: | 2,702 |
| Cost/Sqft: | $148 |
| Beds: | 4 |
| Baths: | 4 |
| Year Built: | 1988 |
| Property Taxes: | $11,127 |
| Days On Market: | 3457 |
| Lot Size: | 0,27 |
Description
You will not find another home in sought after Heritage Knolls at this price! Custom built 2-story Victorian, meticulously maintained by original owner, nestled at the back of lush cul-de-sac. First Level open floor plan features hardwood floors, great room with double sided fireplace, large eat-in-kitchen. There are 4 bedrooms on the second level, including a Master suite with walk-in-closet and 5 piece bathroom! Finished lower level features a second kitchen, 5th bedroom and full bath, perfect for an in-law suite! Walk to River Woods Elementary, library and parks. Don't miss out on the opportunity to be the next owner of this home in Award Winning Dist. 203 Schools!! You will be proud to call this home!
Property Specifics
| Single Family | |
| — | |
| Colonial | |
| 1988 | |
| Full | |
| — | |
| No | |
| 0.27 |
| Will | |
| Heritage Knolls | |
| 115 / Annual | |
| Other | |
| Lake Michigan | |
| Public Sewer | |
| 09305981 | |
| 1202051120160000 |
Nearby Schools
| NAME: | DISTRICT: | DISTANCE: | |
|---|---|---|---|
|
Grade School
River Woods Elementary School |
203 | — | |
|
Middle School
Madison Junior High School |
203 | Not in DB | |
|
High School
Naperville Central High School |
203 | Not in DB | |
Property History
| DATE: | EVENT: | PRICE: | SOURCE: |
|---|---|---|---|
| 14 Nov, 2016 | Sold | $393,000 | MRED MLS |
| 2 Sep, 2016 | Under contract | $399,900 | MRED MLS |
| 3 Aug, 2016 | Listed for sale | $399,900 | MRED MLS |
Room Specifics
Total Bedrooms: 5
Bedrooms Above Ground: 4
Bedrooms Below Ground: 1
Dimensions: —
Floor Type: Carpet
Dimensions: —
Floor Type: Carpet
Dimensions: —
Floor Type: Carpet
Dimensions: —
Floor Type: —
Full Bathrooms: 4
Bathroom Amenities: Whirlpool,Separate Shower,Double Sink
Bathroom in Basement: 1
Rooms: Bedroom 5,Recreation Room,Kitchen,Utility Room-Lower Level,Eating Area
Basement Description: Finished
Other Specifics
| 2 | |
| Concrete Perimeter | |
| Asphalt | |
| Deck, Porch, Storms/Screens | |
| Cul-De-Sac | |
| 58X133X147X110 | |
| Unfinished | |
| Full | |
| Vaulted/Cathedral Ceilings, Skylight(s), Bar-Dry, Hardwood Floors, First Floor Laundry | |
| Double Oven, Range, Microwave, Dishwasher, Refrigerator, Washer, Dryer, Disposal | |
| Not in DB | |
| — | |
| — | |
| — | |
| Double Sided, Wood Burning, Attached Fireplace Doors/Screen, Gas Starter |
Tax History
| Year | Property Taxes |
|---|---|
| 2016 | $11,127 |
Contact Agent
Nearby Similar Homes
Nearby Sold Comparables
Contact Agent
Listing Provided By
d'aprile properties










