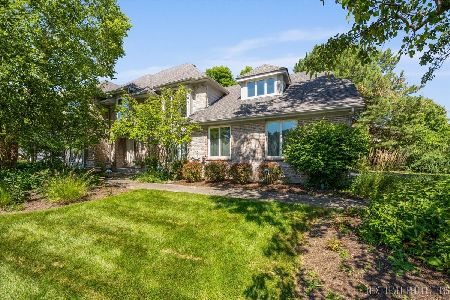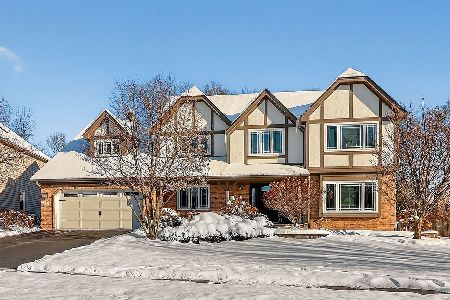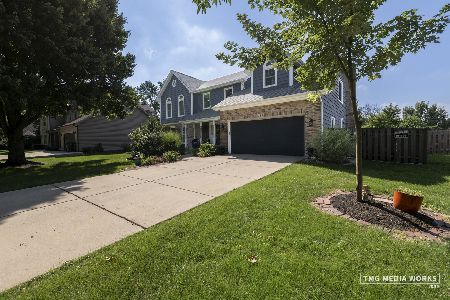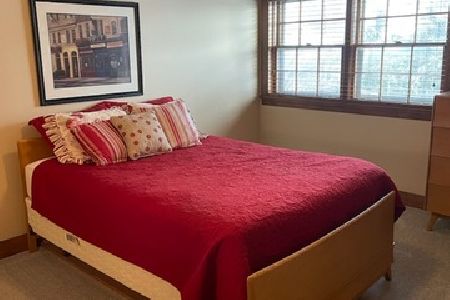383 Hoyer Court, Naperville, Illinois 60565
$535,000
|
Sold
|
|
| Status: | Closed |
| Sqft: | 3,060 |
| Cost/Sqft: | $176 |
| Beds: | 4 |
| Baths: | 3 |
| Year Built: | 1987 |
| Property Taxes: | $11,722 |
| Days On Market: | 2412 |
| Lot Size: | 0,25 |
Description
Spectacular updated brick front two story home located on private culdesac lot with three car garage. Welcoming two story foyer. Hardwood floors in foyer, kitchen, 1st floor den/bedroom. Updated gourmet kitchen has center island, 36 inch custom cabinets, granite counter tops, stainless steel appliances, & tile back splash. Spacious family room accented with floor to ceiling brick fireplace & large bay window. Formal living room & dining room plus butler pantry. 1st floor den/in-law suite/nanny quarters close to first floor full bath. Luxury master suite has tray ceiling, three walk-in closets & gorgeous updated bath with large custom multi-head shower, double vanity w/ granite counter top. Spacious secondary bedrooms. Updated upstairs hall bath. Finished basement has rec rm, game rm, & office area. Enjoy the private back yard on your new Trex deck 2018 or the paver patio. Concrete driveway. New high efficiency furnace 2008, A/C 2009, water heater 2009. MOVE IN READY!!
Property Specifics
| Single Family | |
| — | |
| — | |
| 1987 | |
| Full | |
| — | |
| No | |
| 0.25 |
| Will | |
| Heritage Knolls | |
| 125 / Annual | |
| Other | |
| Lake Michigan | |
| Public Sewer | |
| 10415419 | |
| 1202051120320000 |
Nearby Schools
| NAME: | DISTRICT: | DISTANCE: | |
|---|---|---|---|
|
Grade School
River Woods Elementary School |
203 | — | |
|
Middle School
Madison Junior High School |
203 | Not in DB | |
|
High School
Naperville Central High School |
203 | Not in DB | |
Property History
| DATE: | EVENT: | PRICE: | SOURCE: |
|---|---|---|---|
| 26 Jul, 2019 | Sold | $535,000 | MRED MLS |
| 15 Jun, 2019 | Under contract | $539,900 | MRED MLS |
| 13 Jun, 2019 | Listed for sale | $539,900 | MRED MLS |
Room Specifics
Total Bedrooms: 4
Bedrooms Above Ground: 4
Bedrooms Below Ground: 0
Dimensions: —
Floor Type: Carpet
Dimensions: —
Floor Type: Carpet
Dimensions: —
Floor Type: Carpet
Full Bathrooms: 3
Bathroom Amenities: Double Sink,Double Shower
Bathroom in Basement: 0
Rooms: Den,Office,Recreation Room,Game Room
Basement Description: Finished
Other Specifics
| 3 | |
| — | |
| Concrete | |
| Deck, Brick Paver Patio | |
| Cul-De-Sac | |
| 100X119X70X125 | |
| — | |
| Full | |
| Vaulted/Cathedral Ceilings, Hardwood Floors, First Floor Bedroom, In-Law Arrangement, First Floor Laundry, First Floor Full Bath | |
| Range, Microwave, Dishwasher, Refrigerator, Disposal | |
| Not in DB | |
| Sidewalks, Street Lights, Street Paved | |
| — | |
| — | |
| — |
Tax History
| Year | Property Taxes |
|---|---|
| 2019 | $11,722 |
Contact Agent
Nearby Similar Homes
Nearby Sold Comparables
Contact Agent
Listing Provided By
Coldwell Banker Residential












