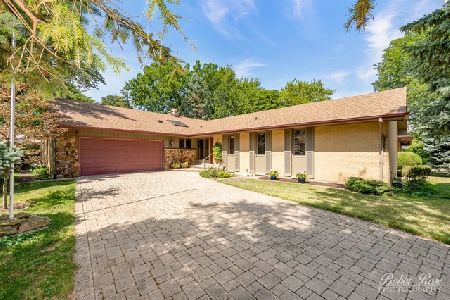2412 Covert Road, Glenview, Illinois 60025
$849,900
|
Sold
|
|
| Status: | Closed |
| Sqft: | 3,000 |
| Cost/Sqft: | $283 |
| Beds: | 5 |
| Baths: | 4 |
| Year Built: | 1956 |
| Property Taxes: | $8,933 |
| Days On Market: | 1784 |
| Lot Size: | 0,00 |
Description
The welcoming comfort of this completely renovated and expanded home, combined with a coveted cul de sac location in Glenview will provide loads of space AND the safety you want. From the moment you step on to the gracious front landing and into the impressive foyer, the cares of the day will fall away. Open concept living combined with privacy just where you need it will help you live and work from home with ease. The large white kitchen boasts a giant walk in pantry with upgraded Bosch stainless steel appliances. Quartz countertops and feature backsplash tile will encourage your culinary talent. The island includes plenty of seating and is the convenient home of the microwave. Moving from the kitchen into the dining room with a wall full of windows and French doors and continuing into a family room with a wood burning fireplace, you will appreciate just how large this home lives. The first floor also is home to a dedicated office with a glass French door and a sizable closet. A luxurious powder room that is both beautiful and practical and a well-appointed mud room connected to the brand new 2-car garage complete the first floor plan. Beautiful hardwood floors throughout the first and second floors unify and add warmth and value to this home. Upstairs, you will find four bedrooms including the primary suite of your dreams! Enjoy the double vanity with feature lighting, soak in the stand alone tub or step into a glass shower with built in niche and bench. Even the toilet has its own room! Also included is a linen closet and a walk in primary closet which will keep you organized and ready for the day. Upstairs laundry and a large kids' bath with a double vanity and second linen closet will serve you well. Don't miss the skylight illuminating your way! In the lower level, you'll have everything you need. A large rec room is the perfect place to host movie nights or the fun of a football game. There is a large flex space that would make an ideal homeschool classroom or a second office or craft space. A full bath with tiled shower and access to huge storage space is included. There is nothing left to do but move in. All outfitted closets, new plumbing, new electrical, new HVAC, new roof, new 2-car garage, new addition, new insulation, new floors, new kitchen, new baths, new lighting...new life.
Property Specifics
| Single Family | |
| — | |
| Colonial | |
| 1956 | |
| Partial | |
| — | |
| No | |
| — |
| Cook | |
| — | |
| — / Not Applicable | |
| None | |
| Public | |
| Public Sewer | |
| 11015633 | |
| 09121070040000 |
Nearby Schools
| NAME: | DISTRICT: | DISTANCE: | |
|---|---|---|---|
|
Grade School
Henking Elementary School |
34 | — | |
|
Middle School
Springman Middle School |
34 | Not in DB | |
|
High School
Glenbrook South High School |
225 | Not in DB | |
Property History
| DATE: | EVENT: | PRICE: | SOURCE: |
|---|---|---|---|
| 27 Mar, 2007 | Sold | $519,000 | MRED MLS |
| 15 Jan, 2007 | Under contract | $539,000 | MRED MLS |
| 5 Jan, 2007 | Listed for sale | $539,000 | MRED MLS |
| 24 Jun, 2020 | Sold | $275,412 | MRED MLS |
| 10 Jun, 2020 | Under contract | $294,900 | MRED MLS |
| — | Last price change | $324,500 | MRED MLS |
| 13 Feb, 2020 | Listed for sale | $348,400 | MRED MLS |
| 4 Jun, 2021 | Sold | $849,900 | MRED MLS |
| 11 Apr, 2021 | Under contract | $849,900 | MRED MLS |
| 1 Mar, 2021 | Listed for sale | $849,900 | MRED MLS |
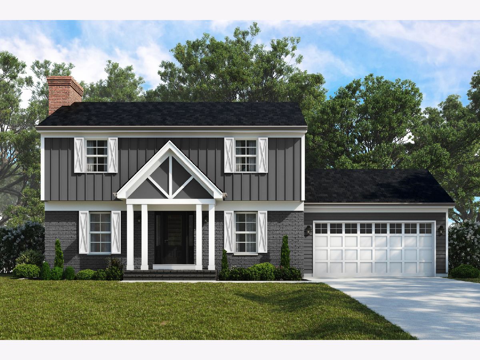
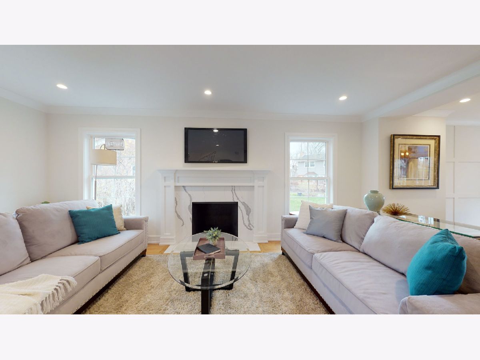
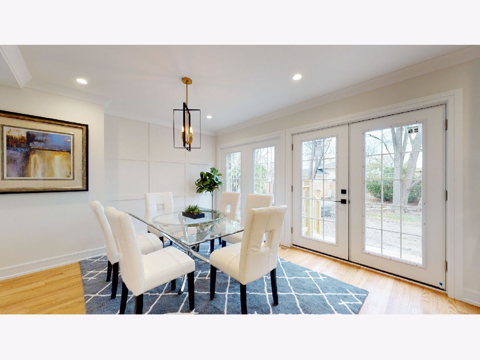
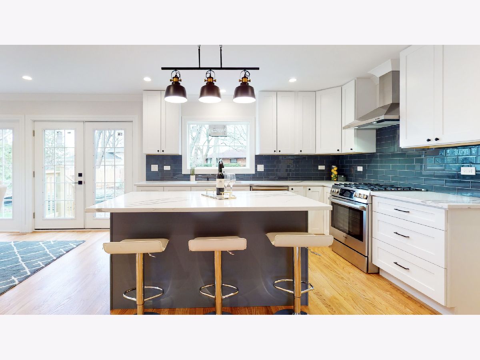
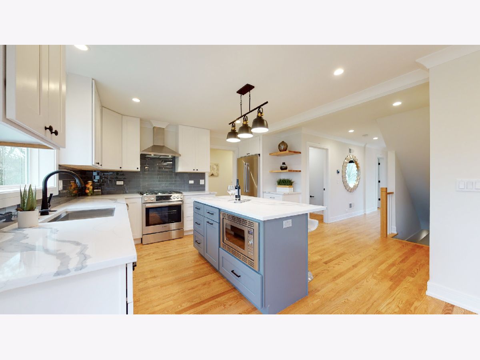
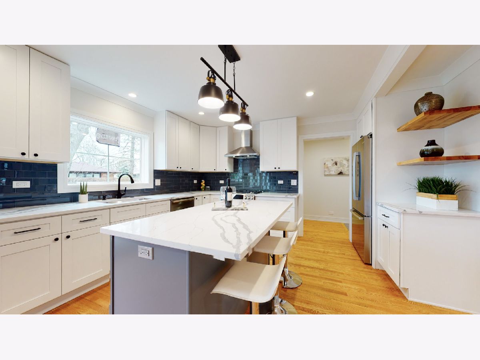
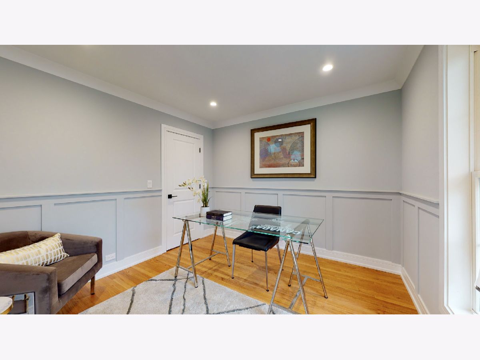
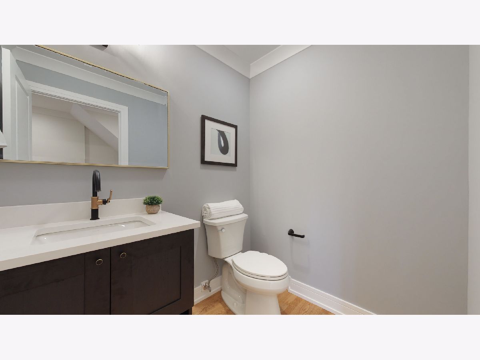
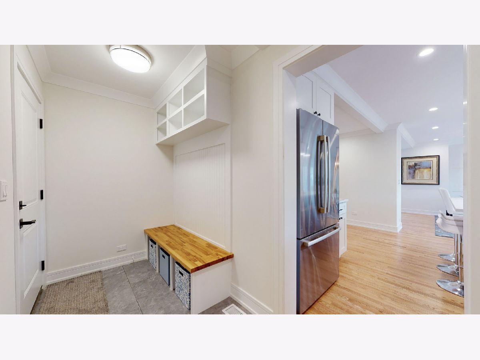
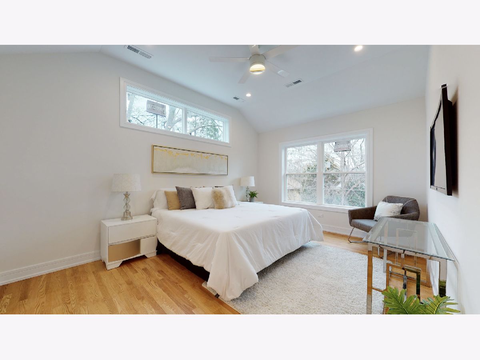
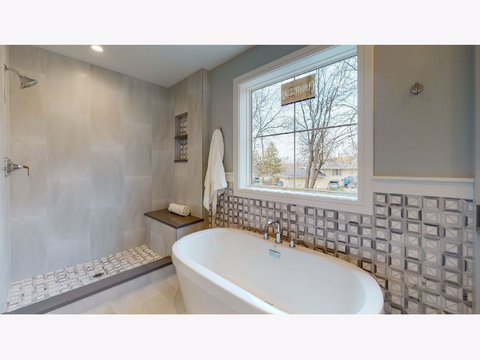
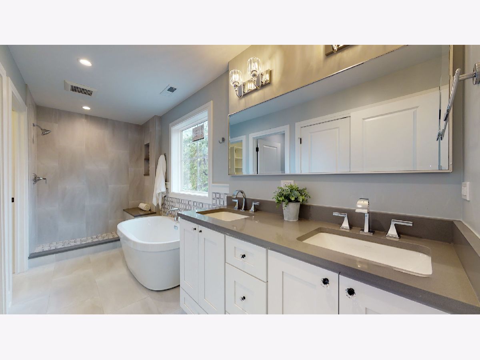
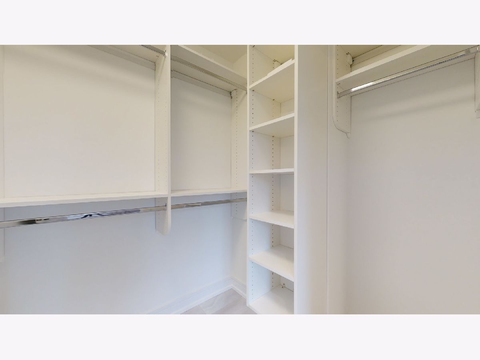
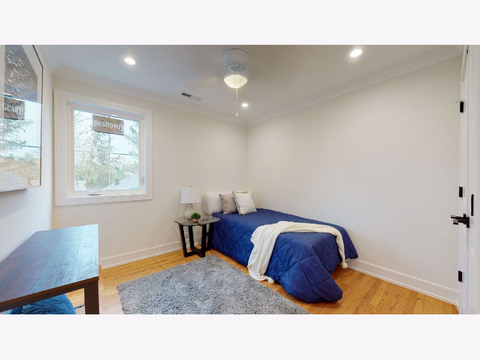
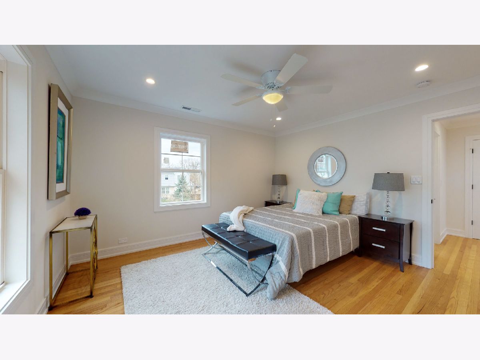
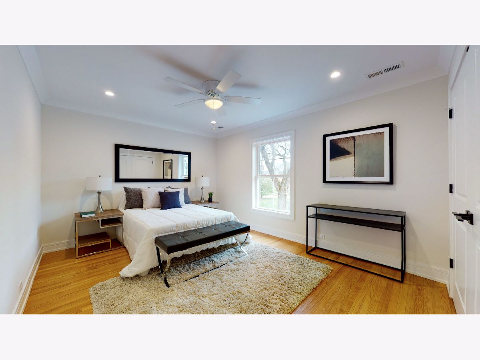
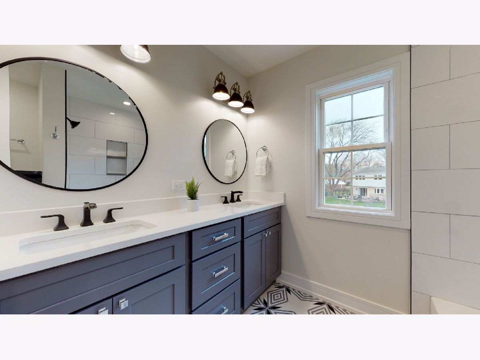
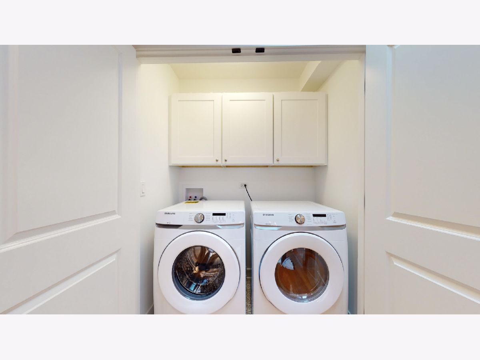
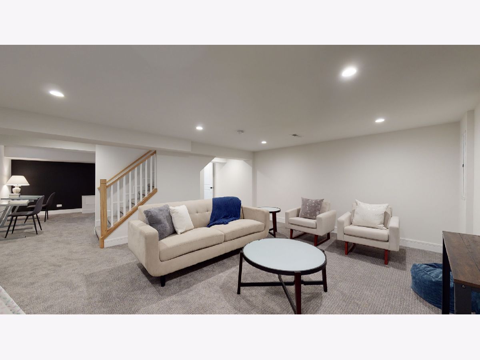
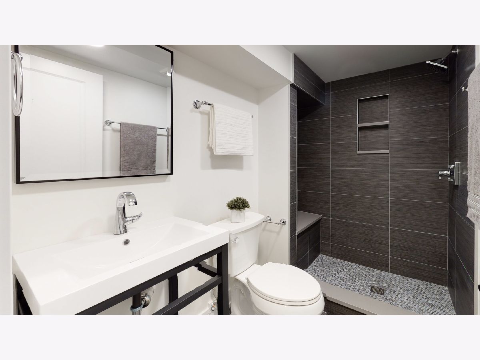
Room Specifics
Total Bedrooms: 5
Bedrooms Above Ground: 5
Bedrooms Below Ground: 0
Dimensions: —
Floor Type: Hardwood
Dimensions: —
Floor Type: Hardwood
Dimensions: —
Floor Type: Hardwood
Dimensions: —
Floor Type: —
Full Bathrooms: 4
Bathroom Amenities: —
Bathroom in Basement: 1
Rooms: Bedroom 5,Mud Room,Utility Room-Lower Level,Play Room
Basement Description: Finished
Other Specifics
| 2 | |
| Concrete Perimeter | |
| Asphalt | |
| — | |
| Cul-De-Sac | |
| 36X97X40X113 | |
| — | |
| Full | |
| Skylight(s), Hardwood Floors, Second Floor Laundry, Walk-In Closet(s), Open Floorplan, Special Millwork | |
| Range, Microwave, Dishwasher, Refrigerator, Disposal, Stainless Steel Appliance(s), Range Hood, Gas Oven, Range Hood | |
| Not in DB | |
| — | |
| — | |
| — | |
| Wood Burning |
Tax History
| Year | Property Taxes |
|---|---|
| 2007 | $4,637 |
| 2020 | $7,180 |
| 2021 | $8,933 |
Contact Agent
Nearby Similar Homes
Nearby Sold Comparables
Contact Agent
Listing Provided By
Chase Real Estate LLC








