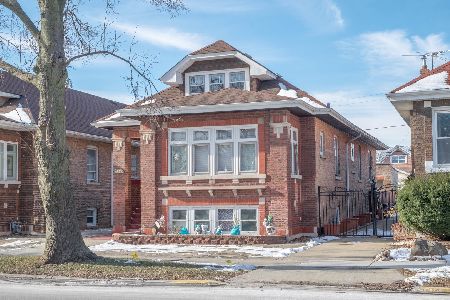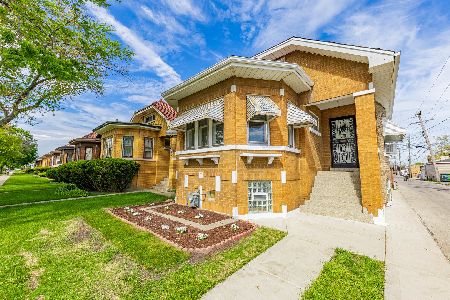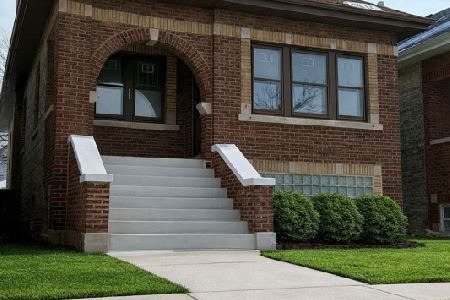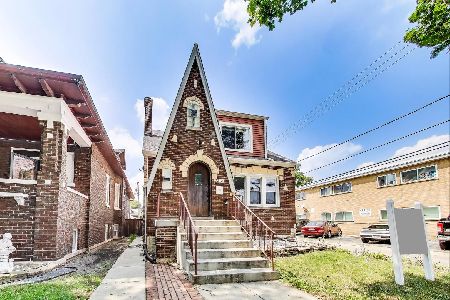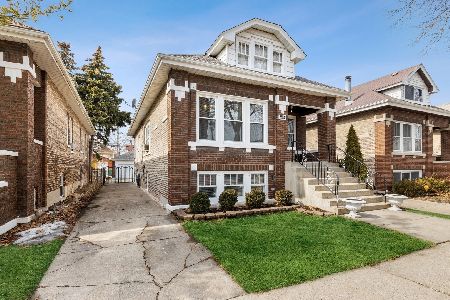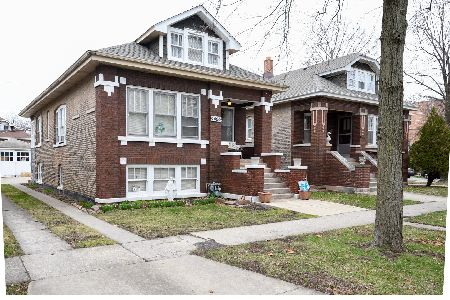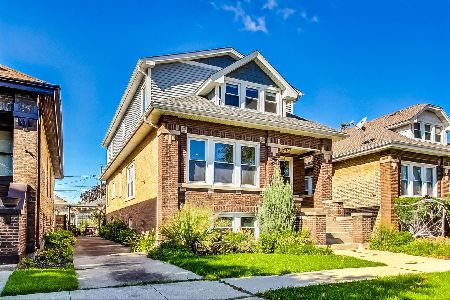2412 Euclid Avenue, Berwyn, Illinois 60402
$300,000
|
Sold
|
|
| Status: | Closed |
| Sqft: | 4,410 |
| Cost/Sqft: | $75 |
| Beds: | 4 |
| Baths: | 3 |
| Year Built: | 1925 |
| Property Taxes: | $6,142 |
| Days On Market: | 2257 |
| Lot Size: | 0,10 |
Description
Beautiful bungalow recent remodel in a historic area close to River Side mall ,restaurant ,many Grosery stores to chose from. This amazing home has 4 bedrooms 3 bathrooms , fire place ,new windows on second floor and one in basement ,Stainless steel ,appliances , washer ,dryer ,new hot water heater , new hot water boiler , central AC , Heated garage for 2 cars , great entrance hallway . hardwood floor finish basement . first floor presents a 2 bedrooms with a living area and fire place ,great amazing dining room area , kitchen and full bathroom . second floor presents 2 bedrooms and full bathroom . full finish basement presents 2 extra rooms , laundry area , boiler room and great space for a playroom or many of your ideas . 2 car heated garage and beautiful patio. don't miss this opportunity .property pass Certificate of Compliance Inspection sheet . It won't last long .
Property Specifics
| Single Family | |
| — | |
| Bungalow | |
| 1925 | |
| Full | |
| — | |
| No | |
| 0.1 |
| Cook | |
| — | |
| 0 / Not Applicable | |
| None | |
| Lake Michigan | |
| Public Sewer | |
| 10574510 | |
| 16302160210000 |
Nearby Schools
| NAME: | DISTRICT: | DISTANCE: | |
|---|---|---|---|
|
Grade School
Hiawatha Elementary School |
100 | — | |
Property History
| DATE: | EVENT: | PRICE: | SOURCE: |
|---|---|---|---|
| 4 Sep, 2012 | Sold | $180,000 | MRED MLS |
| 3 Aug, 2012 | Under contract | $189,900 | MRED MLS |
| 11 Jul, 2012 | Listed for sale | $189,900 | MRED MLS |
| 25 Mar, 2020 | Sold | $300,000 | MRED MLS |
| 27 Feb, 2020 | Under contract | $332,600 | MRED MLS |
| — | Last price change | $344,900 | MRED MLS |
| 13 Nov, 2019 | Listed for sale | $344,900 | MRED MLS |
| 13 May, 2022 | Sold | $355,000 | MRED MLS |
| 23 Mar, 2022 | Under contract | $384,999 | MRED MLS |
| 18 Feb, 2022 | Listed for sale | $384,999 | MRED MLS |
Room Specifics
Total Bedrooms: 4
Bedrooms Above Ground: 4
Bedrooms Below Ground: 0
Dimensions: —
Floor Type: Hardwood
Dimensions: —
Floor Type: Hardwood
Dimensions: —
Floor Type: Hardwood
Full Bathrooms: 3
Bathroom Amenities: Whirlpool
Bathroom in Basement: 1
Rooms: No additional rooms
Basement Description: Finished
Other Specifics
| 2.5 | |
| Concrete Perimeter | |
| Concrete | |
| — | |
| — | |
| 4410 | |
| Full | |
| None | |
| — | |
| Range, Microwave, Refrigerator, Washer, Dryer | |
| Not in DB | |
| — | |
| — | |
| — | |
| Wood Burning |
Tax History
| Year | Property Taxes |
|---|---|
| 2012 | $5,393 |
| 2020 | $6,142 |
| 2022 | $7,071 |
Contact Agent
Nearby Similar Homes
Nearby Sold Comparables
Contact Agent
Listing Provided By
RE/MAX 10 Lincoln Park

